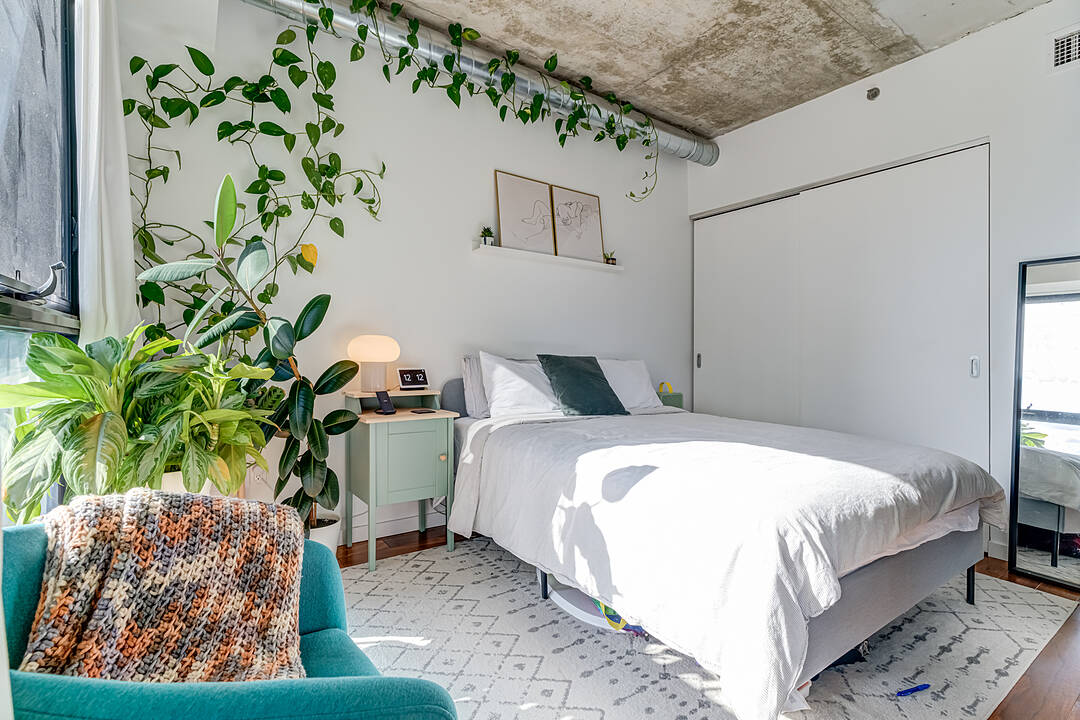Key Facts
- MLS® #: C12480264
- Property ID: SIRC2911749
- Property Type: Residential, Condo
- Style: Modern
- Bedrooms: 1
- Bathrooms: 1
- Additional Rooms: Den
- Listed By:
- Dave Dubbin, Kate Samec, Ryan Brown, Rachel Currey
Property Description
Don't miss out on this rarely available suite at King and River. This bright, South-West facing suite offers a warm and inviting atmosphere with 9 feet concrete industrial style ceilings, floor-to-ceiling windows, engineered hardwood floors, and an open-concept layout that maximizes both space and natural light. The stylish kitchen features stainless steel appliances, sleek cabinetry, a deep undermount sink and ample prep space for home style cooking and meal prep. The bedroom includes a double closet, while the bathroom offers a deep soaking tub, modern finishes and storage. Enjoy the convenience of central air, ensuite laundry, 2 hall closets and a private balcony (barbecue friendly!) where you can take in views of the city and the outdoor pool. Enjoy fabulous amenities including 24 hour concierge and security, package room, fully equipped gym, outdoor pool and sundeck, party room, lounge and barbecue terrace. Prime location steps to Leslieville, Distillery District, St. Lawrence Market, Corktown Commons Park, Regent Park Athletic Grounds and Aquatic Centre, Don River Trail, The Esplanade, The Waterfront and more! King Streetcar at your doorstep and only a quick walk to transit on Queen St. Broadview Ave streetcar takes you to the subway. Close to The Don Valley Parkway entrance and Gardiner. Tons of shops and bars, the most bikeable area of the city with coffee and grocery just around the corner! Book now to view your move-in ready urban retreat.
Downloads & Media
Amenities
- Balcony
- Central Air
- Hardwood Floors
- Laundry
- Open Floor Plan
- Stainless Steel Appliances
Rooms
- TypeLevelDimensionsFlooring
- FoyerFlat0' x 0'Other
- KitchenFlat16' 4" x 13' 3.8"Other
- Living roomFlat6' 9.4" x 10' 7.8"Other
- OtherFlat12' 9.4" x 8' 6.7"Other
Listing Agents
Ask Us For More Information
Ask Us For More Information
Location
51 Trolley Cres #1108, Toronto, Ontario, M5A 0E9 Canada
Around this property
Information about the area within a 5-minute walk of this property.
Request Neighbourhood Information
Learn more about the neighbourhood and amenities around this home
Request NowMarketed By
Sotheby’s International Realty Canada
3109 Bloor Street West, Unit 1
Toronto, Ontario, M8X 1E2

