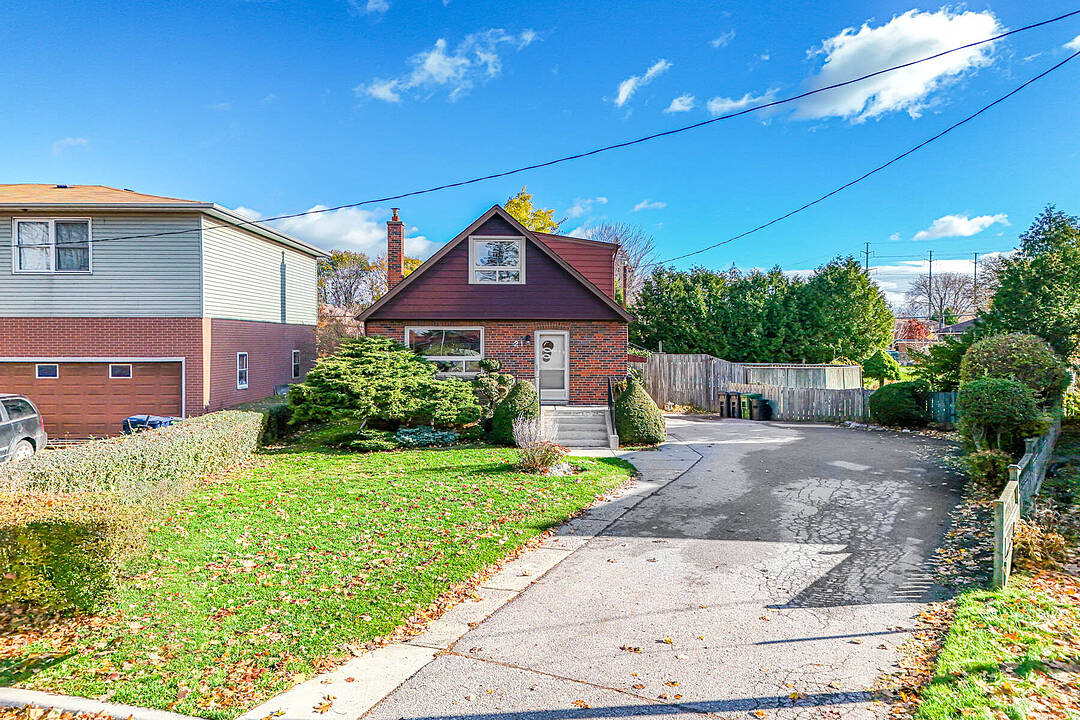Key Facts
- MLS® #: E12556020
- Property ID: SIRC2906878
- Property Type: Residential, Single Family Detached
- Style: Contemporary
- Living Space: 1,405 sq.ft.
- Lot Size: 3,880 sq.ft.
- Bedrooms: 3
- Bathrooms: 2
- Additional Rooms: Den
- Parking Spaces: 6
- Municipal Taxes 2025: $4,378
- Listed By:
- Susan Toyne
Property Description
First time offering! This special home has been meticulously and lovingly maintained by the same family for over 60 years. If walls could talk, they would describe an incredible history of family gatherings and Multi generational Joy. Located in the coveted Dorset Park neighbourhood of Scarborough at Birchmount Ave and Lawrence Ave, 21 Tripp Crescent is nestled on a quiet, family-friendly private cul-de-sac. The west/north facing property is truly bathed in sunlight on a pie shaped lot, offering a solid-sized yard and a private setback from the street. Think basketball, bike lessons with no concern of on coming traffic. There's an additional bonus of an above ground swimming pool with decking off the Main Floor Primary Suite.**Due to the generous property size, a Garden Suite potential exists. Application has been made and proposed Plans are available. Dorset Park is located in the "Golden Mile", recently described in Toronto Life as the up and coming "it" location known for being a quieter, suburban-like pocket within the larger, bustling Scarborough area. Perfect for families and those seeking accessible yet peacefu lliving.The immediate area provides direct access to major highways and transit routes to get you anywhere you need to go! Within walking distance to parks, Community Centre's and the growing Meadoway linear parkway. The nearby green space is Scarborough Crescent Park, boasting dramatic views of Lake Ontario and the Scarborough Bluffs, along with playgrounds, splash pads, and tennis courts-perfect for families and nature lovers. A true Family Community vibe exists surrounding Tripp Crescent. This is an opportunity for today and future generations!
Downloads & Media
Amenities
- Air Conditioning
- Backyard
- Basement - Finished
- Community Living
- Den
- Eat in Kitchen
- Hardwood Floors
- Laundry
- Metropolitan
- Open Floor Plan
- Outdoor Pool
- Parking
- Patio
- Privacy Fence
- Storage
- Wet Bar
Rooms
- TypeLevelDimensionsFlooring
- FoyerMain3' 4.1" x 2' 11.8"Other
- Dining roomMain10' 7.8" x 11' 3.8"Other
- Living roomMain10' 7.8" x 11' 3.8"Other
- KitchenMain10' 9.1" x 10' 9.1"Other
- OtherMain21' 3.9" x 12' 4"Other
- BedroomUpper11' 10.1" x 12' 8.8"Other
- BedroomUpper11' 10.1" x 12' 2.8"Other
- Home officeUpper8' 11.8" x 11' 10.1"Other
- Recreation RoomLower21' 3.9" x 18' 2.8"Other
- UtilityLower21' 3.9" x 16' 9.1"Other
- Laundry roomLower21' 3.9" x 16' 9.1"Other
- Cellar / Cold roomLower8' 2" x 4' 3.1"Other
Ask Me For More Information
Location
21 Tripp Cres, Toronto, Ontario, M1P 1B4 Canada
Around this property
Information about the area within a 5-minute walk of this property.
Request Neighbourhood Information
Learn more about the neighbourhood and amenities around this home
Request NowPayment Calculator
- $
- %$
- %
- Principal and Interest 0
- Property Taxes 0
- Strata / Condo Fees 0
Marketed By
Sotheby’s International Realty Canada
1867 Yonge Street, Suite 100
Toronto, Ontario, M4S 1Y5

