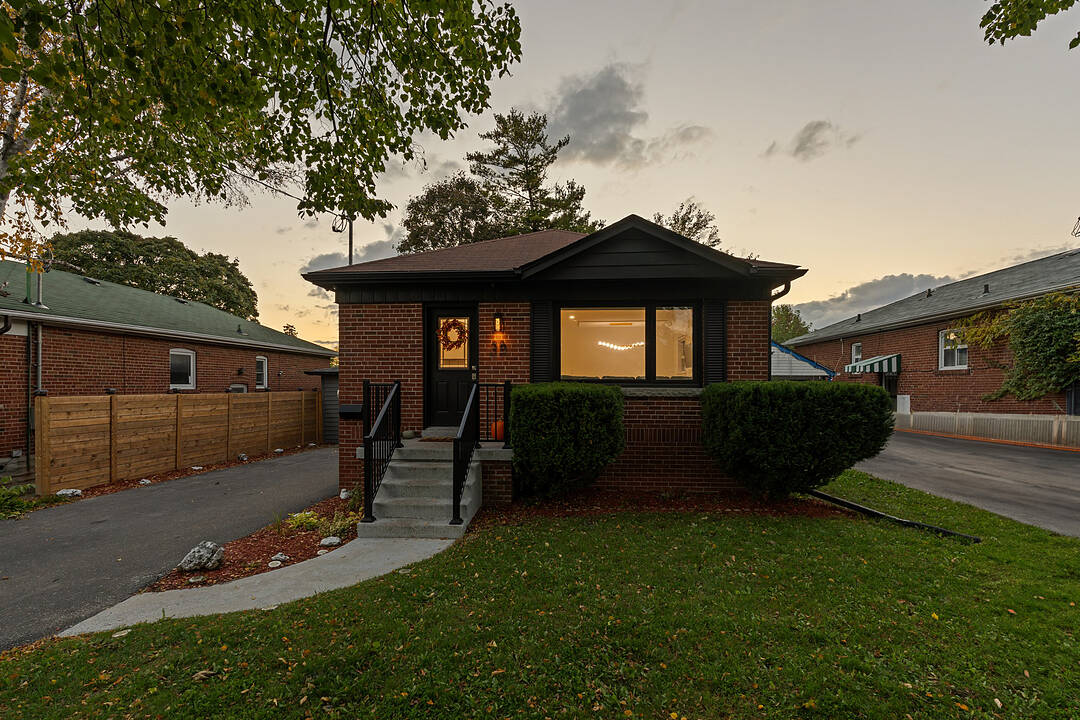Key Facts
- MLS® #: E12476369
- Property ID: SIRC2901915
- Property Type: Residential, Single Family Detached
- Style: Bungalow
- Living Space: 2,070 sq.ft.
- Lot Size: 5,400 sq.ft.
- Bedrooms: 3+1
- Bathrooms: 3
- Additional Rooms: Den
- Parking Spaces: 4
- Municipal Taxes 2025: $4,426
- Listed By:
- Kendra Connelly
Property Description
A seamless blend of style and sophistication, this beautifully renovated bungalow offers refined living in the heart of Dorset Park. Defined by an open-concept design, the interiors showcase subtle textures and a palette of soft tones that evoke warmth and modern luxury. The living and dining areas flow effortlessly beneath recessed lighting and statement fixtures, creating a bright and inviting atmosphere ideal for both entertaining and everyday living.The kitchen is a contemporary showpiece featuring quartz countertops, sleek custom cabinetry, and premium stainless steel appliances-all complemented by a spacious island with elegant pendant lighting. The main floor hosts three serene bedrooms, each designed with understated sophistication and thoughtful detail.The finished lower level, complete with a separate entrance, offers two independent suites-each with its own kitchen and bath-providing an excellent opportunity for multi-generational living or additional income potential. Outside, a private backyard framed by mature trees offers a quiet retreat for al fresco dining or unwinding under the open sky.Perfectly situated near parks, schools, shopping, and major transit routes, this home delivers a rare balance of urban convenience and refined residential comfort.
Open House
- DateTime
- Sat, 25/10/20252:00 PM - 4:00 PM Add to Calendar
- Sun, 26/10/20252:00 PM - 4:00 PM Add to Calendar
Downloads & Media
Amenities
- Air Conditioning
- Backyard
- Basement - Finished
- Breakfast Bar
- Central Air
- Garage
- Hardwood Floors
- Open Floor Plan
- Parking
- Privacy Fence
- Quartz Countertops
- Stainless Steel Appliances
Rooms
- TypeLevelDimensionsFlooring
- FoyerMain4' 10.6" x 5' 10.2"Other
- KitchenMain9' 5.7" x 15' 9.3"Other
- Living roomMain13' 10.8" x 20' 5.6"Other
- Dining roomMain13' 10.8" x 20' 5.6"Other
- BathroomMain0' x 0'Other
- HardwoodMain12' 6" x 12' 10.7"Other
- BedroomMain7' 10.3" x 10' 5.9"Other
- BedroomMain9' 3.4" x 10' 5.9"Other
- KitchenBasement10' 9.5" x 15' 8.1"Other
- Living roomBasement10' 9.5" x 15' 8.1"Other
- BathroomBasement8' 8.7" x 11' 8.1"Other
- KitchenBasement6' 4.7" x 12' 6"Other
- LaminateBasement9' 10.5" x 10' 10.7"Other
- BathroomBasement0' x 0'Other
- Dining roomBasement12' 7.1" x 14' 8.3"Other
- Living roomBasement12' 7.1" x 14' 8.3"Other
Ask Me For More Information
Location
38 Vauxhall Dr, Toronto, Ontario, M1P 1P7 Canada
Around this property
Information about the area within a 5-minute walk of this property.
Request Neighbourhood Information
Learn more about the neighbourhood and amenities around this home
Request NowPayment Calculator
- $
- %$
- %
- Principal and Interest 0
- Property Taxes 0
- Strata / Condo Fees 0
Marketed By
Sotheby’s International Realty Canada
1867 Yonge Street, Suite 100
Toronto, Ontario, M4S 1Y5

