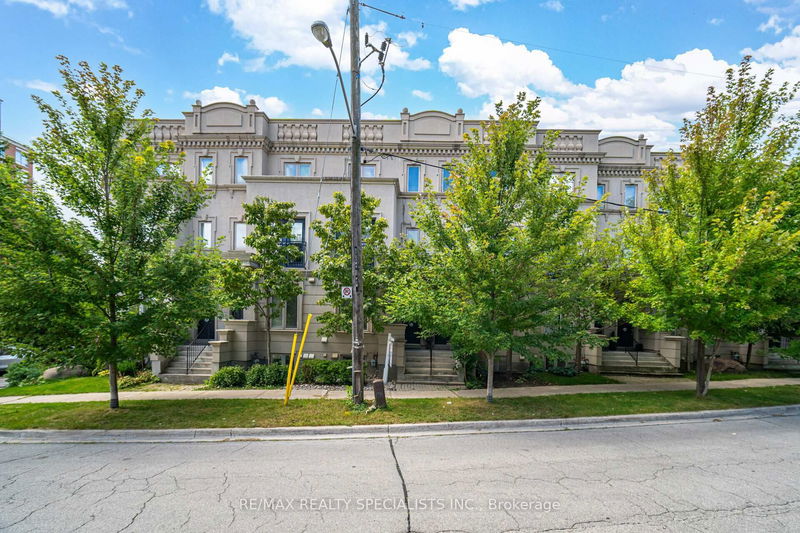Key Facts
- MLS® #: C12117311
- Property ID: SIRC2896771
- Property Type: Residential, Townhouse
- Lot Size: 1,089.14 sq.ft.
- Year Built: 16
- Bedrooms: 3
- Bathrooms: 4
- Additional Rooms: Den
- Parking Spaces: 2
- Listed By:
- RE/MAX REALTY SPECIALISTS INC.
Property Description
*Stunning Freehold Townhouse in Willowdale East!* Beautifully designed and offering 2,267 sq ft of living space, this home features gorgeous hardwood floors throughout. The main floor boasts 9-foot ceilings, a stunning kitchen with quartz countertops, pot lights, a convenient powder room, and a bright living room with walk-out to a private balcony. The spacious primary bedroom includes a 5-piece spa-like ensuite, a cozy sitting area, a walk-in closet, and a charming Juliette balcony. Two additional generously sized bedrooms offer ample closet space. Relax or entertain on the expansive rooftop terrace with unobstructed views! The extra-long garage provides room for storage, a car, or potentially two small cars (*to be verified), plus additional covered driveway parking. The basement features a laundry room, a 3-piece bathroom, and flexible space ideal for guests or extra storage. Located just 2 minutes from Highway 401 with easy subway access. Situated in the highly regarded Hollywood Public School District and close to all amenities!
Downloads & Media
Rooms
- TypeLevelDimensionsFlooring
- Living roomMain9' 11.2" x 12' 9.9"Other
- Dining roomMain9' 11.2" x 8' 2"Other
- BathroomMain4' 7.5" x 5' 3.3"Other
- KitchenMain6' 6.3" x 11' 1.4"Other
- Family roomMain14' 11" x 18' 7.6"Other
- Hardwood2nd floor14' 11" x 39' 4.4"Other
- Bathroom2nd floor14' 11" x 11' 5"Other
- Bedroom3rd floor14' 11" x 13' 8.5"Other
- Bedroom3rd floor14' 11" x 15' 3"Other
- Bathroom3rd floor7' 4.1" x 10' 11.4"Other
- BathroomBasement7' 1.8" x 6' 3.9"Other
- Recreation RoomBasement11' 1.8" x 10' 4.8"Other
Listing Agents
Request More Information
Request More Information
Location
8C Clairtrell Rd, Toronto, Ontario, M2N 5J6 Canada
Around this property
Information about the area within a 5-minute walk of this property.
Request Neighbourhood Information
Learn more about the neighbourhood and amenities around this home
Request NowPayment Calculator
- $
- %$
- %
- Principal and Interest 0
- Property Taxes 0
- Strata / Condo Fees 0

