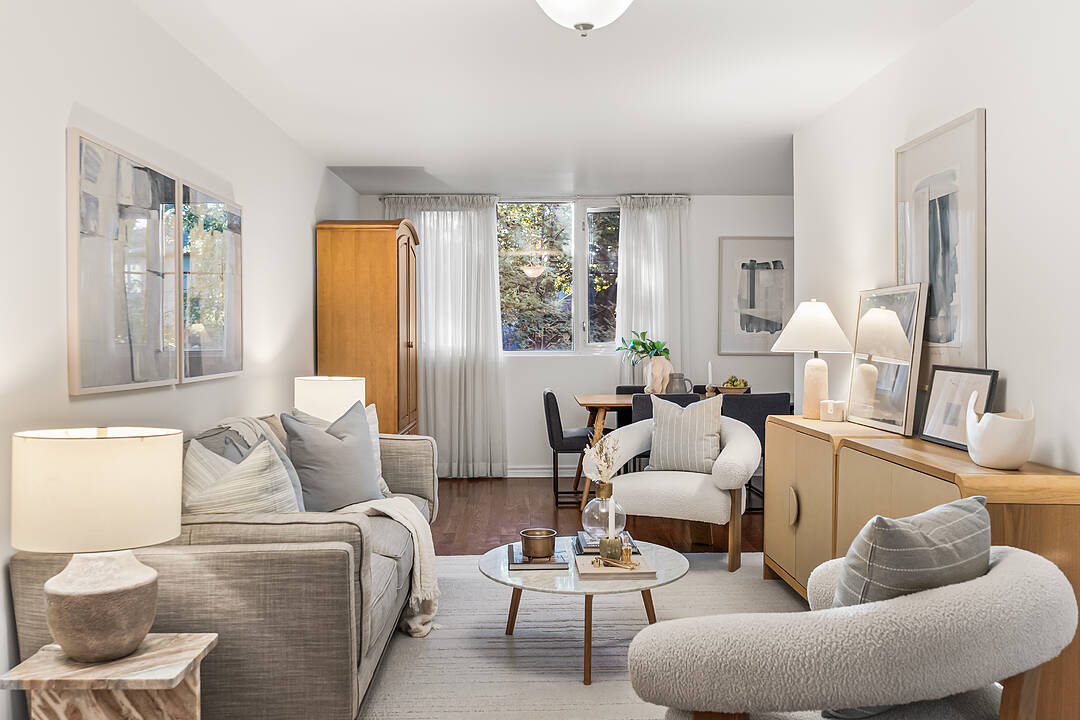Key Facts
- MLS® #: C12473982
- Property ID: SIRC2892902
- Property Type: Residential, Condo
- Style: Modern
- Bedrooms: 1+1
- Bathrooms: 1
- Additional Rooms: Den
- Parking Spaces: 1
- Monthly Strata Fees: $1
- Municipal Taxes 2025: $2,526
- Listed By:
- Armin Yousefi
Property Description
Welcome to Suite 209 at The Randolph in Leaside. Nestled among the treetops, this beautifully updated and exceptionally spacious one-bedroom and den offers over 850 square feet of well-planned living. Perfect for first-time buyers or those looking to downsize without compromise, this suite features expansive living and dining areas, a bright sunroom-style den, and thoughtful storage throughout. The updated kitchen is both functional and inviting, complete with stainless steel appliances and a convenient breakfast bar-ideal for casual dining or morning coffee. The large living and dining rooms easily accommodate full-sized furnishings, while the sunlit den offers the perfect spot for reading, working, or relaxing. The generous primary bedroom includes customized his-and-hers California Closet built-ins and semi-ensuite access to a well-appointed four-piece bath. A full-sized laundry room with additional storage adds to the suite's exceptional practicality. The Randolph is a quiet, boutique-style low-rise with a strong sense of community and long-term residents. Amenities include a party room, exercise room, residents' lounge, and a beautiful private terrace with a barbecue and lounge area. Located just steps from Leaside village and minutes from Trace Manes Park, Leaside Library, and the Eglinton Crosstown, this location can't be beat.
Downloads & Media
Amenities
- Central Air
- City
- Country Living
- Den
- Eat in Kitchen
- Elevator
- Ensuite Bathroom
- Hardwood Floors
- Intercom System
- Laundry
- Metropolitan
- Parking
- Stainless Steel Appliances
- Storage
Rooms
- TypeLevelDimensionsFlooring
- Living roomMain9' 6.9" x 23' 11.6"Other
- Dining roomMain9' 6.9" x 23' 11.6"Other
- KitchenMain8' 7.9" x 10' 7.8"Other
- OtherMain10' 4.8" x 15' 10.1"Other
Ask Me For More Information
Location
356 Mcrae Dr #209, Toronto, Ontario, M4G 4G4 Canada
Around this property
Information about the area within a 5-minute walk of this property.
Request Neighbourhood Information
Learn more about the neighbourhood and amenities around this home
Request NowPayment Calculator
- $
- %$
- %
- Principal and Interest 0
- Property Taxes 0
- Strata / Condo Fees 0
Marketed By
Sotheby’s International Realty Canada
1867 Yonge Street, Suite 100
Toronto, Ontario, M4S 1Y5

