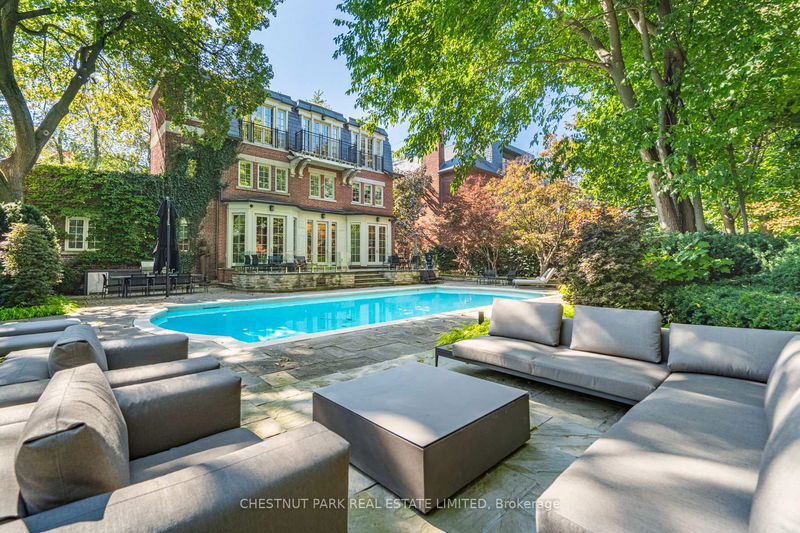Key Facts
- MLS® #: C12178239
- Property ID: SIRC2879759
- Property Type: Residential, Single Family Detached
- Lot Size: 8,054.15 sq.ft.
- Year Built: 100
- Bedrooms: 4+1
- Bathrooms: 6
- Additional Rooms: Den
- Parking Spaces: 4
- Listed By:
- CHESTNUT PARK REAL ESTATE LIMITED
Property Description
Endless Summer in a Poolside Paradise with 7-Star Resort-Style Luxury! Experience the ultimate retreat in the highly sought-after Rosedale neighborhood, west of Mt. Pleasant. This expansive 85-foot-wide tableland property sits atop the exclusive Chestnut Park ravine, overlooking serene parkland below. A true garden oasis, the stunning oversized pool is virtually irreplaceable in this area, creating an idyllic opportunity for a captivating & private escape. Spanning nearly 8,000 square feet, this elegant Georgian residence is in a picture-perfect position on this magically lamp-lit street just 2 blocks from Yonge. The home features stunning multiple terraces for sitting, dining, and entertaining, complete with an outdoor kitchen. Inside, discover serene, curated interiors & an exceptionally sumptuous primary suite with his & her separate dressing rooms. This trophy property blends timeless grace, alluring charm, & unparalleled privacy with the convenience of everyday luxury in a prized neighborhood. Additional highlights include an ELEVATOR, generator, garage with lift, & ensuite bathrooms in all bedrooms. Set beneath a lush, treed canopy, you are just steps from the subway, top private & public schools, premier shopping, area parks, tennis, skating & hiking & biking trails extending to the lake. Plus, Yorkville & the city center are only a 10-minute drive away.
Downloads & Media
Rooms
- TypeLevelDimensionsFlooring
- FoyerMain5' 6.9" x 7' 6.9"Other
- Living roomMain16' 1.2" x 16' 11.9"Other
- Dining roomMain16' 1.2" x 17' 5"Other
- Family roomMain13' 3.8" x 23' 3.9"Other
- KitchenMain11' 5" x 18' 11.9"Other
- Breakfast RoomMain12' 4" x 21' 1.9"Other
- Other3rd floor20' 6" x 36' 1.8"Other
- Bedroom2nd floor14' 11" x 25'Other
- Bedroom2nd floor11' 8.9" x 13' 5.8"Other
- Bedroom2nd floor16' 1.2" x 21' 3.9"Other
- BedroomLower16' 1.2" x 18' 4"Other
- Recreation RoomLower16' 1.2" x 16' 11.9"Other
Listing Agents
Request More Information
Request More Information
Location
82 Chestnut Park Rd, Toronto, Ontario, M4W 2R3 Canada
Around this property
Information about the area within a 5-minute walk of this property.
Request Neighbourhood Information
Learn more about the neighbourhood and amenities around this home
Request NowPayment Calculator
- $
- %$
- %
- Principal and Interest 0
- Property Taxes 0
- Strata / Condo Fees 0

