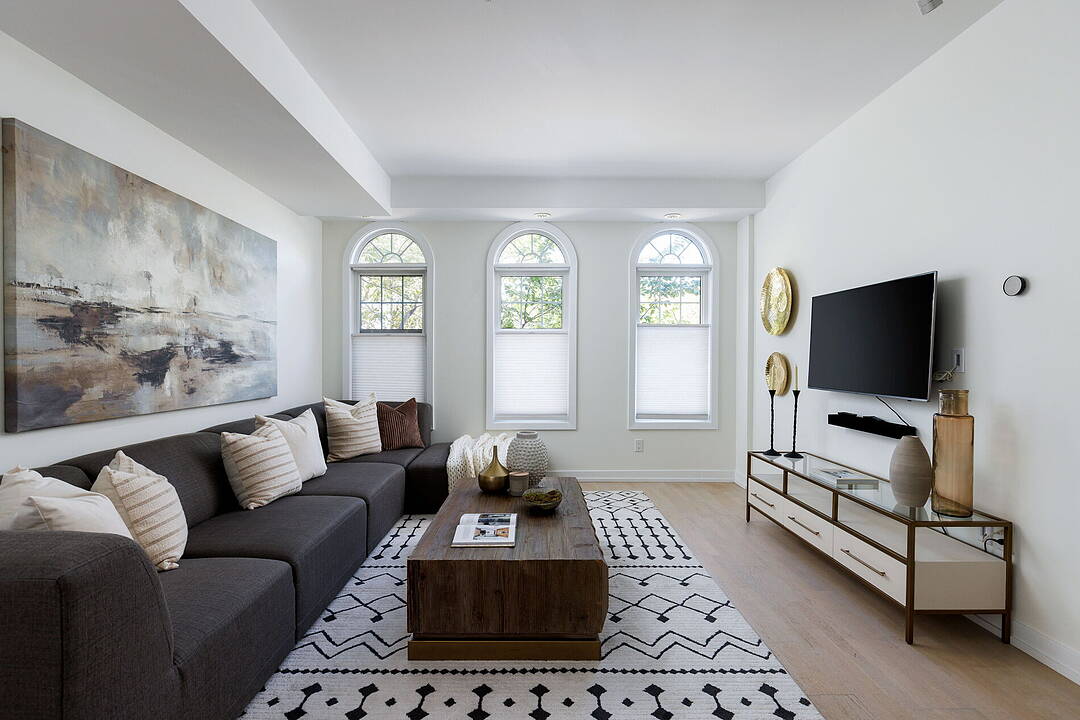Key Facts
- MLS® #: E12468331
- Property ID: SIRC2861237
- Property Type: Residential, Condo
- Style: Modern
- Bedrooms: 2
- Bathrooms: 2
- Additional Rooms: Den
- Parking Spaces: 1
- Municipal Taxes 2024: $5,078
- Listed By:
- Tamsin Pukonen
Property Description
Stunning Brownstone walk-up in the heart of family friendly Leslieville, blends the timeless charm of a classic townhouse with the sleek comfort of modern design. Enjoy direct street access from Broadview and your own expansive rooftop terrace perfect for morning coffee or sunset gatherings with panoramic city views and all day sun. Inside, a functional yet stylish layout with beautiful natural light beaming into the wide floor plan, two spacious bedrooms and two elegant washrooms. The luxury kitchen dazzles with high-end Fisher & Paykel appliances, including a fridge with built-in water dispenser. Every utility is owned no rentals, no worries. Warm character meets urban sophistication with arched windows, and more natural light. Nestled in one of Toronto's liveliest neighbourhoods, you're steps from top restaurants, trendy shops, cozy cafés, nightlife hotspots...the Seller recommends The Comrade as the best neighbourhood Bar. Boutique grocers in the area include Rowe Farms, The Source and Hooked BC Fish Monger. This is a Pet friendly complex next door to a city park and easy to get to one of Toronto's most iconic, Riverdale Park. This is downtown living at it's best but with less congestion and effortless access for getting around the rest of the city.
Downloads & Media
Amenities
- Breakfast Bar
- Central Air
- City
- Eat in Kitchen
- Laundry
- Metropolitan
- Privacy
- Scenic
- Stainless Steel Appliances
- Terrace
- Workshop
Rooms
- TypeLevelDimensionsFlooring
- FoyerGround floor9' 1.4" x 4' 3.1"Other
- KitchenMain10' 8.7" x 10' 5.9"Other
- Dining roomMain9' 7.7" x 9' 10.1"Other
- Living roomMain13' 6.9" x 13' 6.9"Other
- BathroomMain4' 5.1" x 5' 1.8"Other
- BedroomUpper9' 10.1" x 13' 6.9"Other
- BathroomUpper8' 5.1" x 5' 2.3"Other
- Laundry roomUpper9' 1.4" x 7' 6.5"Other
Ask Me For More Information
Location
140 Broadview Ave #29, Toronto, Ontario, M4M 0A8 Canada
Around this property
Information about the area within a 5-minute walk of this property.
Request Neighbourhood Information
Learn more about the neighbourhood and amenities around this home
Request NowPayment Calculator
- $
- %$
- %
- Principal and Interest 0
- Property Taxes 0
- Strata / Condo Fees 0
Marketed By
Sotheby’s International Realty Canada
1867 Yonge Street, Suite 100
Toronto, Ontario, M4S 1Y5

