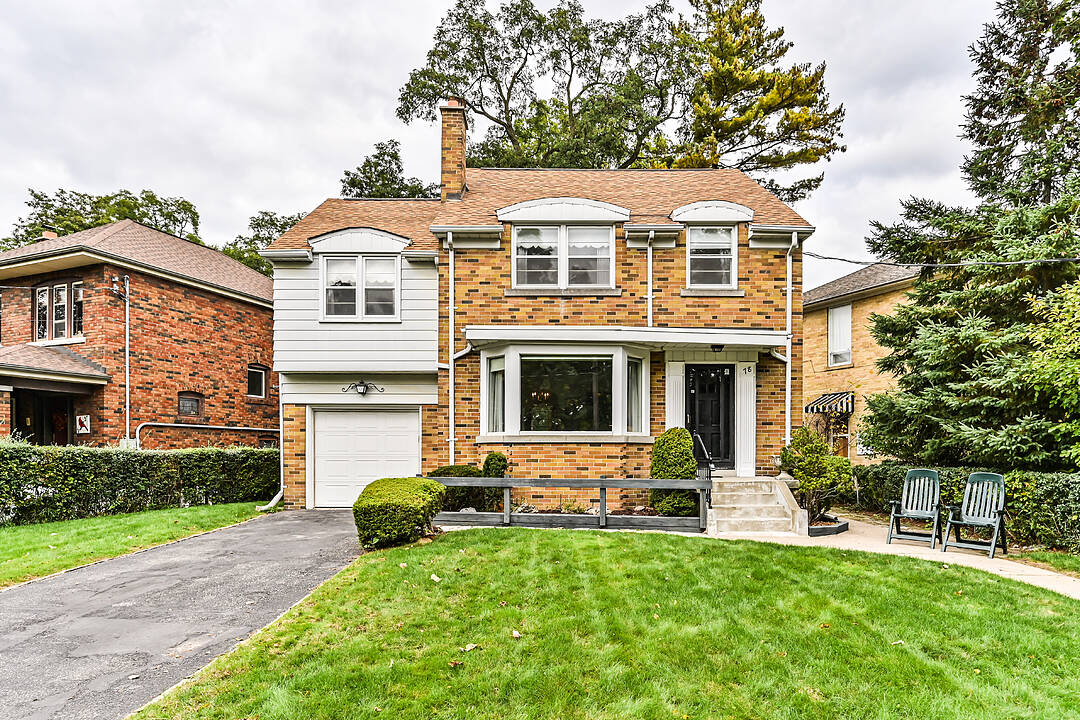Key Facts
- MLS® #: W12464095
- Property ID: SIRC2860427
- Property Type: Residential, Single Family Detached
- Style: Contemporary
- Lot Size: 8,692.71 sq.ft.
- Bedrooms: 4
- Bathrooms: 2
- Additional Rooms: Den
- Parking Spaces: 3
- Municipal Taxes 2025: $9,156
- Listed By:
- Brian Murphy
Property Description
Rare Opportunity in Old Mill First Time Offered in 60 Years! Welcome to a truly exceptional and rarely available stand-alone property in the heart of Toronto's iconic Old Mill community. Nestled on a tranquil, tree-lined street overlooking the picturesque Humber River Valley, this home offers a once-in-a-generation opportunity to create your dream residence in one of the city's most sought-after and historic neighbourhoods. Lovingly cared for by the same family for over six decades, this property radiates warmth, character, and endless potential. The existing home offers solid craftsmanship and excellent bones for renovation, or for those envisioning a custom build, the expansive lot provides an ideal canvas to bring your architectural vision to life. Generations of children have grown up here enjoying a storybook setting quiet, safe streets, a close-knit community, and abundant green space for outdoor play. Now, its time for a new chapter to begin. The Location: An unbeatable combination of charm and convenience. Just steps from the Old Mill Subway, Bloor West Village shops and restaurants, the Old Mill Inn, local tennis club, and some of Toronto's top-rated schools. Don't miss this rare opportunity to own a piece of Old Mill history and create a home your family will treasure for generations to come. """ OPEN HOUSE SATURDAY & SUNDAY 2:00 - 4:00 PM. '''
Downloads & Media
Amenities
- Backyard
- Basement - Finished
- Central Air
- Community Living
- Den
- Eat in Kitchen
- Fireplace
- Garage
- Gardens
- Hardwood Floors
- Laundry
- Metropolitan
- Parking
- Privacy Fence
- Storage
Rooms
- TypeLevelDimensionsFlooring
- FoyerMain3' 7.7" x 13' 1.4"Other
- Living roomMain17' 5" x 14' 11"Other
- Dining roomMain10' 9.1" x 10' 9.1"Other
- KitchenMain18' 3.2" x 10' 1.6"Other
- Solarium/SunroomMain10' 10.7" x 9' 1.4"Other
- Other2nd floor13' 4.2" x 9' 4.9"Other
- Bedroom2nd floor9' 3" x 8' 9.1"Other
- Bedroom2nd floor12' 6.7" x 11' 6.7"Other
- Bedroom2nd floor17' 9.3" x 10' 4.8"Other
- Recreation RoomBasement16' 4" x 13' 5.8"Other
- UtilityBasement10' 9.1" x 7' 4.9"Other
Ask Me For More Information
Location
78 Humberview Rd, Toronto, Ontario, M6S 1W8 Canada
Around this property
Information about the area within a 5-minute walk of this property.
Request Neighbourhood Information
Learn more about the neighbourhood and amenities around this home
Request NowPayment Calculator
- $
- %$
- %
- Principal and Interest 0
- Property Taxes 0
- Strata / Condo Fees 0
Marketed By
Sotheby’s International Realty Canada
3109 Bloor Street West, Unit 1
Toronto, Ontario, M8X 1E2

