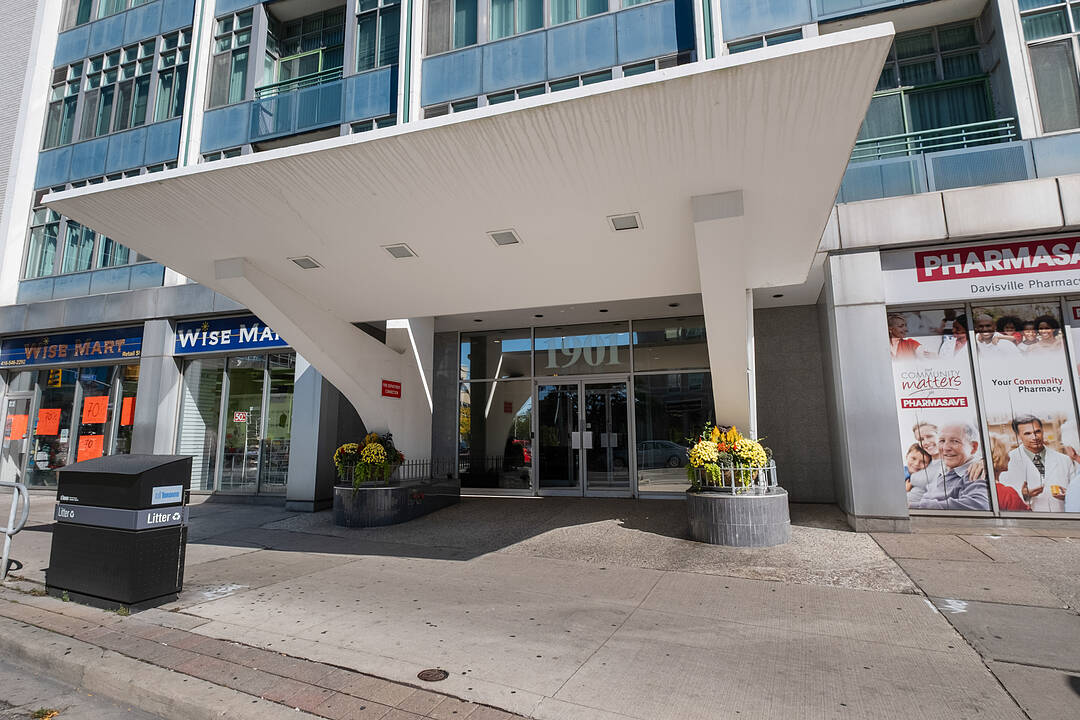Key Facts
- MLS® #: C12463834
- Property ID: SIRC2860423
- Property Type: Residential, Condo
- Style: Modern
- Living Area: 862 sq.ft.
- Bedrooms: 1+1
- Bathrooms: 2
- Additional Rooms: Den
- Parking Spaces: 1
- Yearly Strata Fees: $945
- Municipal Taxes: $3,227
- Listed By:
- Kimmé Myles, Daniel Warchow
Property Description
Stop settling for a tiny box! This is your chance to secure an oversized 862 square-foot, 1-bedroom plus den, 2-bathroom sanctuary at 1901 Yonge Street, representing Midtown's ultimate value proposition for the savvy first-time buyer or young professional. Location is everything: you are literally steps from the Davisville Subway Station, making your daily commute truly effortless. Inside this quiet, 63-unit boutique building, you'll find an urban retreat with high ceilings and hardwood floors, and an open corner space perfect for a dedicated home office or guest space. This unit is entirely move-in ready: freshly painted, with brand-new vinyl flooring in the primary bedroom, and brilliantly illuminated by natural light and stylish pot lights. Step outside and enjoy an unbeatable lifestyle in the highly walkable Davisville Village, minutes from charming cafes, great dining, June Rowlands Park, and the expansive Kay Gardner Beltline Trail. Premium extras include a valuable parking space and a storage locker, plus fantastic building amenities like a well-equipped gym and a spectacular rooftop terrace with panoramic city views. Offering incredible value at just $693.74 per square foot for a prime Toronto location, this is the wise investment you've been waiting for don't let this opportunity slip away. Floor plans and brochure are attached. Please note: photos are virtually staged.
Downloads & Media
Amenities
- Balcony
- Central Air
- Concierge Service
- Hardwood Floors
- Laundry
- Security System
Rooms
- TypeLevelDimensionsFlooring
- Dining roomMain8' 2.4" x 11' 6.5"Other
- KitchenMain5' 6.9" x 10' 4"Other
- Living roomMain13' 2.6" x 17' 11.3"Other
- PVCMain9' 5.3" x 13' 6.9"Other
- Home officeMain7' 6.4" x 7' 11.6"Other
Listing Agents
Ask Us For More Information
Ask Us For More Information
Location
1901 Yonge St #502, Toronto, Ontario, M4S 1Y6 Canada
Around this property
Information about the area within a 5-minute walk of this property.
Request Neighbourhood Information
Learn more about the neighbourhood and amenities around this home
Request NowPayment Calculator
- $
- %$
- %
- Principal and Interest 0
- Property Taxes 0
- Strata / Condo Fees 0
Marketed By
Sotheby’s International Realty Canada
1867 Yonge Street, Suite 100
Toronto, Ontario, M4S 1Y5

