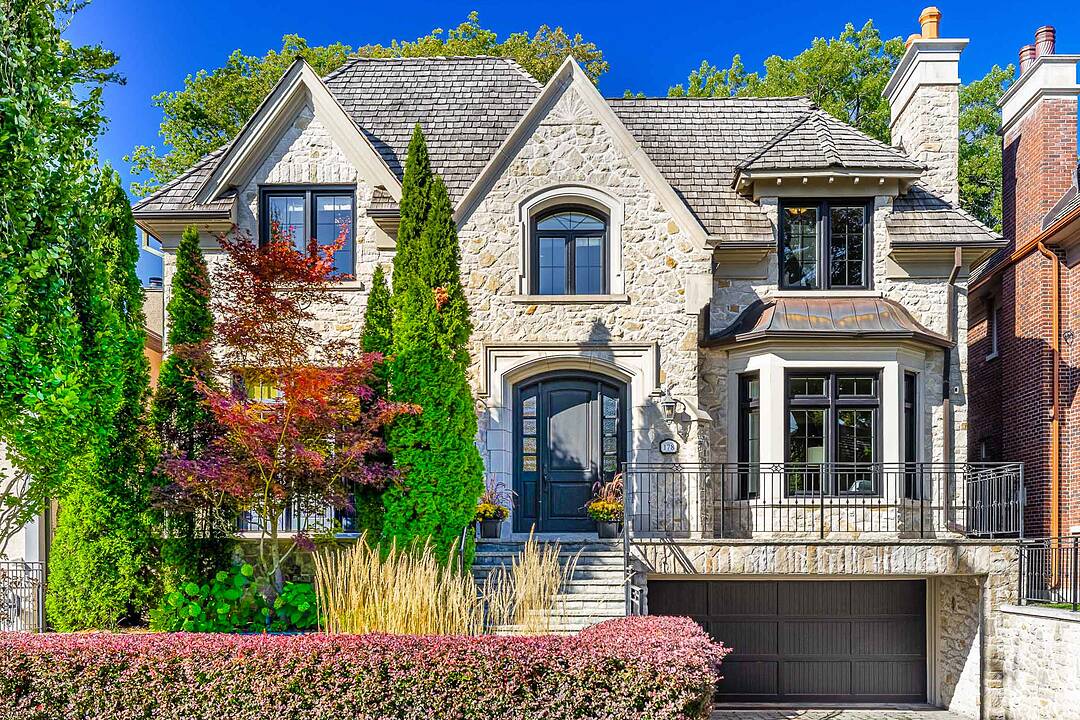Key Facts
- MLS® #: C12738080
- Property ID: SIRC2860416
- Property Type: Residential, Single Family Detached
- Style: Modern
- Living Area: 6,805 sq.ft.
- Lot Size: 7,500 sq.ft.
- Bedrooms: 4+1
- Bathrooms: 6
- Additional Rooms: Den
- Parking Spaces: 7
- Municipal Taxes 2025: $32,607
- Listed By:
- Carol Wrigley
Property Description
An opportunity has arrived to acquire an absolute masterpiece of luxury and refined living at 178 St. Leonards Avenue. Situated in the highly coveted enclave of South Lawrence Park, this spectacular custom residence was built with uncompromising attention to detail, designed for both grand entertaining and a sophisticated family lifestyle. Spanning 4,800 square feet above grade with 6,800 square feet of total finished living space, the estate serves as a premier sanctuary of scale and comfort. The home offers the ultimate in modern convenience, featuring a private interior elevator that seamlessly serves all three levels of the residence. Setting a new standard for seasonal ease, the property also includes a fully integrated snow-melting system. The double private driveway and all primary stone walkways are heated, ensuring a clear and pristine arrival regardless of the weather. This practical luxury extends to the three-car built-in garage, which is fully heated to provide a premium, climate-controlled environment for vehicles and storage. The interior is defined by high-end amenities and custom built-ins that add character throughout. The main floor features a gracious centre-hall plan, including a dedicated, sun-drenched executive office and stately principal rooms. The lower level is perfect for entertaining complete with an elegant, dedicated wine cellar and a state-of-the-art home gym. The exterior is a resort-style oasis, professionally landscaped and centered around a sparkling in-ground saltwater pool with dramatic waterfalls and an integrated hot tub for year-round enjoyment. The luxury continues with a dedicated cabana featuring a two-piece bath and change area. With four plus one spacious bedrooms and six lavish bathrooms, this is more than a residence; it is a meticulously curated lifestyle destination in one of Toronto's most prestigious neighbourhoods.
Downloads & Media
Amenities
- 3+ Car Garage
- 3+ Fireplaces
- Backyard
- Central Air
- Central Vacuum
- City
- Elevator
- Ensuite Bathroom
- Exercise Room
- Garage
- Granite Counter
- Hardwood Floors
- Heated Floors
- In Home Fitness
- In-Home Gym
- Laundry
- Metropolitan
- Open Floor Plan
- Outdoor Pool
- Pantry
- Parking
- Private Elevator
- Security System
- Spa/Hot Tub
- Sprinkler System
- Steam Room
- Storage
- Terrace
- Underground Sprinkler
- Walk-in Closet
Rooms
- TypeLevelDimensionsFlooring
- FoyerGround floor8' 6.3" x 13' 8.1"Other
- Home officeGround floor13' 1.8" x 14' 11"Other
- Living roomGround floor15' 8.1" x 16' 11.9"Other
- Dining roomGround floor16' 1.2" x 15' 1.8"Other
- KitchenGround floor16' 8" x 14' 4"Other
- Breakfast RoomGround floor17' 8.9" x 13' 3.8"Other
- Family roomGround floor15' 5.8" x 16' 11.9"Other
- Other2nd floor22' 8" x 18' 6.8"Other
- Bedroom2nd floor14' 11.9" x 14' 11"Other
- Bedroom2nd floor14' 7.9" x 15' 1.8"Other
- Bedroom2nd floor16' 2" x 12' 6"Other
- Mud RoomBasement8' 6.3" x 5' 10.2"Other
- Recreation RoomBasement27' 3.9" x 16' 8"Other
- BedroomBasement12' 2" x 10' 4"Other
- Exercise RoomBasement17' 3.8" x 9' 6.1"Other
- Laundry roomBasement8' 6.3" x 13' 6.9"Other
Ask Me For More Information
Location
178 St. Leonards Ave, Toronto, Ontario, M4N 1K7 Canada
Around this property
Information about the area within a 5-minute walk of this property.
Request Neighbourhood Information
Learn more about the neighbourhood and amenities around this home
Request NowPayment Calculator
- $
- %$
- %
- Principal and Interest 0
- Property Taxes 0
- Strata / Condo Fees 0
Marketed By
Sotheby’s International Realty Canada
1867 Yonge Street, Suite 100
Toronto, Ontario, M4S 1Y5

