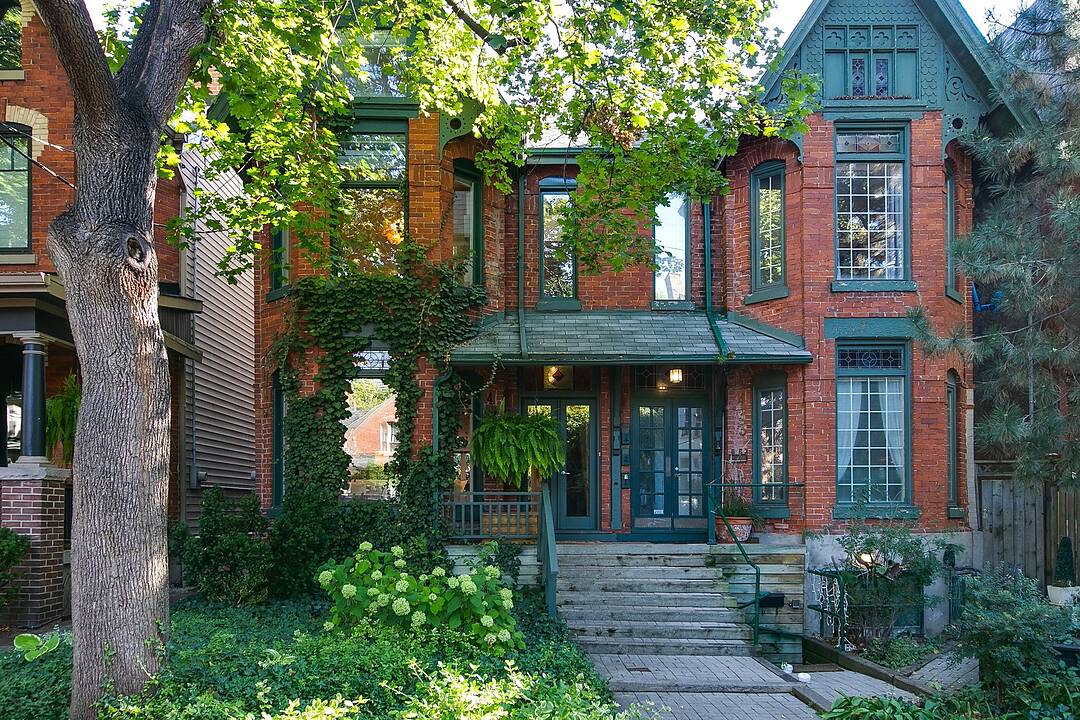Key Facts
- MLS® #: C12551882
- Property ID: SIRC2859962
- Property Type: Residential, Single Family Semi-Detached
- Style: Victorian
- Living Area: 2,940 sq.ft.
- Lot Size: 2,501 sq.ft.
- Bedrooms: 3
- Bathrooms: 2+1
- Additional Rooms: Den
- Parking Spaces: 2
- Municipal Taxes 2025: $10,173
- Listed By:
- Ronald Reaman
Property Description
Stylish, sophisticated, fully renovated rare 20.5 wide, 3-storey, Bay-and-Gable Cabbagetown Victorian will literally take your breath away!
Wide open contemporary main floor with chef’s kitchen, powder room and family room is built for entertaining. Large separate front entry, open concept living, dining, high ceilings, luxurious gas fireplace, lustrous hardwood floors and bay window overlooking lush front garden. Sleek open concept eat-in kitchen has high-end appliances, 6-burner gas range and massive centre island equally suited for gathering large groups for celebratory soirées or breakfast with the kids. Main floor family room has wall-to-wall windows, custom millwork built-in closet, integrated wall-mounted TV plus sound bar, open shelving and walk out to brand new backyard deck and patio.
The sprawling second floor primary suite impresses with wall-to-wall picture window overlooking leafy lush backyard, custom built-in closets, credenza and true-spa 5-pc ensuite with separate shower, large soaker tub, heated floors and contemporary floating vanity. 2nd bedroom has 4-piece ensuite and vaulted 2-storey ceiling with soaring windows that let the sunshine in and super sweet window seat for stolen moments of quiet retreat, reading or just watching the world go by.
Entire third floor retreat makes an ideal home office, third bedroom, or guest suite with walk-out to large rooftop sundeck way up in the treetops. Finished basement makes great kids play space w/loads of built-in storage, closets and utility room.
Fully fenced, private backyard has brand new deck, patio and charming ivy-clad rare double car garage with 2-car parking, work bench and loads of storage.
Located just steps to Parliament St shops, restaurants, cafés and TTC, this totally turn-key property offers a rare opportunity to enjoy historic Toronto charm paired with luxurious modern design you'll be thrilled to call home. See attached Feature Sheet for list of improvements.
Downloads & Media
Amenities
- Air Conditioning
- Backyard
- Basement - Finished
- Breakfast Bar
- Central Air
- Central Vacuum
- Eat in Kitchen
- Ensuite Bathroom
- Fireplace
- Garage
- Gardens
- Hardwood Floors
- Heated Floors
- Metropolitan
- Open Floor Plan
- Parking
- Patio
- Privacy Fence
- Rooftop Patio
- Storage
- Wraparound Deck
Rooms
- TypeLevelDimensionsFlooring
- FoyerMain4' 3.1" x 5' 10.2"Other
- Living roomMain11' 3.8" x 15' 5.8"Other
- Dining roomMain10' 7.9" x 14' 4"Other
- KitchenMain11' 6.1" x 16' 2.8"Other
- Powder RoomMain2' 11.8" x 5' 11.6"Other
- Family roomMain13' 5" x 14' 7.1"Other
- Other2nd floor15' 11" x 17' 7"Other
- Bathroom2nd floor10' 4" x 12' 9.1"Other
- Bedroom2nd floor10' 5.9" x 15' 11"Other
- Bathroom2nd floor8' 5.1" x 10' 5.9"Other
- Bedroom3rd floor16' 9.9" x 23' 7"Other
- Recreation RoomLower12' 2" x 23' 9"Other
- FurnaceLower5' 8.1" x 10' 7.1"Other
Ask Me For More Information
Location
435 Ontario St, Toronto, Ontario, M5A 2V9 Canada
Around this property
Information about the area within a 5-minute walk of this property.
Request Neighbourhood Information
Learn more about the neighbourhood and amenities around this home
Request NowPayment Calculator
- $
- %$
- %
- Principal and Interest 0
- Property Taxes 0
- Strata / Condo Fees 0
Marketed By
Sotheby’s International Realty Canada
1867 Yonge Street, Suite 100
Toronto, Ontario, M4S 1Y5

