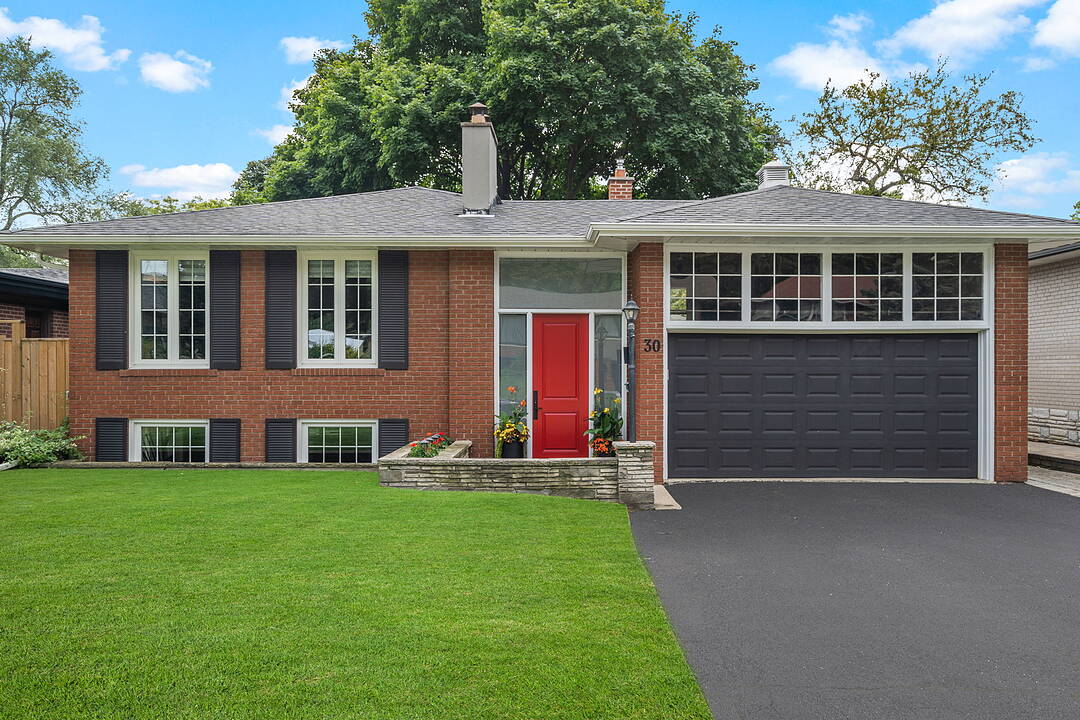Key Facts
- MLS® #: W12460782
- Property ID: SIRC2859954
- Property Type: Residential, Single Family Detached
- Style: Modern
- Lot Size: 5,500 sq.ft.
- Bedrooms: 3+1
- Bathrooms: 2
- Additional Rooms: Den
- Parking Spaces: 6
- Listed By:
- Ryan Barnes, Sandy Holyoak
Property Description
Tucked into a quiet, tree-lined pocket of Markland Wood, this beautifully updated bungalow offers exceptional value and timeless charm in one of Etobicoke's most established and family-friendly neighbourhoods. The home's bright and spacious layout features large principal rooms that effortlessly balance everyday comfort with refined entertaining. A thoughtfully renovated kitchen anchors the main floor, complete with granite countertops, a gas stove, and custom cabinetry offering generous storage and functionality. The fully finished lower level extends the living space with a soundproofed family/media room, a sleek home gym, and a fourth bedroom or office ideal for guests or working from home. A contemporary second bathroom with heated floors adds a touch of luxury. This property is just steps from the renowned Markland Wood Golf Club, offering a unique sense of community. Top-rated schools including Millwood Junior, Bloorlea, Silverthorne Collegiate and St. Clement's Catholic Elementary School are nearby, along with local parks and scenic walking trails. Convenient access to Centennial Park, Sherway Gardens, public transit, and major highways rounds out this ideal west-end lifestyle. Meticulously maintained with over $100,000 in recent upgrades and set on a generous lot with a two-car garage, this home represents a rare opportunity to enjoy the best of Markland Wood living.
Downloads & Media
Amenities
- Backyard
- Basement - Finished
- Central Air
- Community Living
- Exercise Room
- Fireplace
- Garage
- Granite Counter
- Hardwood Floors
- Heated Floors
- Laundry
- Parking
- Privacy Fence
- Stainless Steel Appliances
Rooms
- TypeLevelDimensionsFlooring
- Living roomMain12' 11.5" x 28' 5.7"Other
- Dining roomMain7' 8.5" x 10' 11.1"Other
- KitchenMain9' 6.1" x 13' 10.8"Other
- OtherMain10' 7.5" x 14' 6"Other
- BedroomMain10' 7.5" x 13' 5.4"Other
- BedroomMain9' 1.8" x 10' 11.1"Other
- BathroomMain6' 4.7" x 9' 10.8"Other
- Family roomBasement14' 7.9" x 20' 1.5"Other
- Exercise RoomBasement12' 11.5" x 26' 9.2"Other
- BedroomBasement9' 1.8" x 14' 7.9"Other
- Laundry roomBasement6' 8.7" x 8' 11.8"Other
- BathroomBasement5' 2.2" x 8' 11.8"Other
- OtherBasement12' 3.2" x 12' 6.3"Other
Listing Agents
Ask Us For More Information
Ask Us For More Information
Location
30 Bearbury Dr, Toronto, Ontario, M9C 2G9 Canada
Around this property
Information about the area within a 5-minute walk of this property.
Request Neighbourhood Information
Learn more about the neighbourhood and amenities around this home
Request NowPayment Calculator
- $
- %$
- %
- Principal and Interest 0
- Property Taxes 0
- Strata / Condo Fees 0
Marketed By
Sotheby’s International Realty Canada
1867 Yonge Street, Suite 100
Toronto, Ontario, M4S 1Y5

