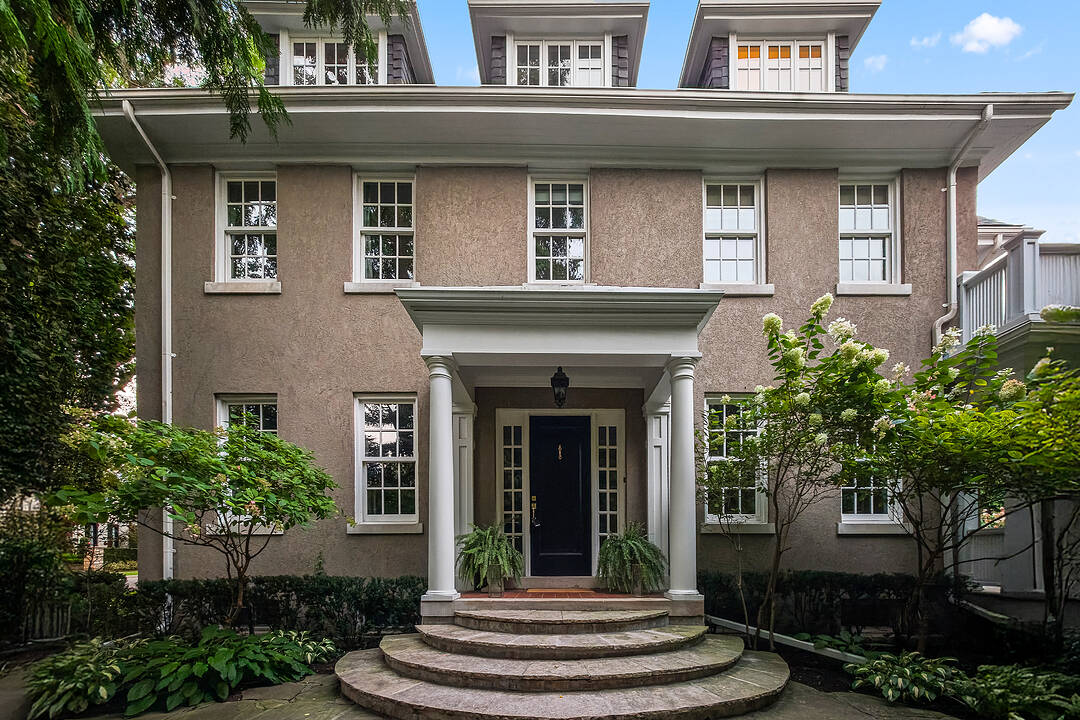Key Facts
- MLS® #: C12459261
- Property ID: SIRC2859442
- Property Type: Residential, Single Family Detached
- Style: Modern
- Living Space: 5,000 sq.ft.
- Bedrooms: 5
- Bathrooms: 3+1
- Additional Rooms: Den
- Parking Spaces: 4
- Municipal Taxes 2025: $19,817
- Listed By:
- Daena Allen-Noxon
Property Description
Welcome to the most sought-after and tranquil enclave; Walk to Rosedale Golf Club and the vibrant shops, and transit options along Yonge Street. Easy access to Toronto French School, Crescent School and Havergal and a quick drive to 401 for easy airport access or off to the cottage. It's a rare find-a true five bedroom home that beautifully blends classic charm with modern luxury. This home features a stunning custom Gluckstein designed kitchen/Family room, along with a convenient mud entrance perfect for kids and pets. The gracious living and dining rooms are ideal for entertaining and displaying art collections. Step out onto the romantic covered porch off the dining room, for outdoor dining, morning coffee or that end of day drink. The second floor boasts the primary suite with walkout to private balcony overlooking a beautifully landscaped garden oasis. Three additional bedrooms and two spa like baths. Once in a lifetime the opportunity to own a home of exceptional quality and timeless sophistication comes along, this is it!
Open House
- DateTime
- Sun, 02/11/20252:00 PM - 4:00 PM Add to Calendar
Downloads & Media
Amenities
- 2 Fireplaces
- Backyard
- Balcony
- Basement - Finished
- Central Air
- Eat in Kitchen
- Ensuite Bathroom
- Garage
- Gardens
- Golf
- Golf Community
- Hardwood Floors
- Laundry
- Metropolitan
- Outdoor Living
- Privacy Fence
Rooms
- TypeLevelDimensionsFlooring
- FoyerMain4' 5.1" x 8' 8.5"Stone
- Living roomMain15' 1.8" x 24' 4.9"Hardwood
- Dining roomMain14' 2" x 15' 3"Hardwood
- KitchenMain17' 5" x 26' 8.8"Hardwood
- Family roomMain17' 5" x 26' 8.8"Hardwood
- Mud RoomMain5' 1.8" x 9' 10.5"Marble
- Den2nd floor10' 2" x 16' 4.8"Hardwood
- Primary bedroom2nd floor15' 3" x 20' 9.9"Hardwood
- Bedroom2nd floor12' 11.1" x 15' 3"Hardwood
- Bedroom2nd floor11' 3" x 15' 3.8"Hardwood
- Bedroom3rd floor11' 10.9" x 13' 5.8"Broadloom
- Bedroom3rd floor15' 3" x 17' 10.1"Broadloom
- Recreation RoomLower12' 7.1" x 22' 1.7"Broadloom
- Laundry roomLower8' 2.8" x 1400' 11"Other
- WorkshopLower14' 11" x 22' 6.8"Other
Ask Me For More Information
Location
24 Doncliffe Dr, Toronto, Ontario, M4N 2E6 Canada
Around this property
Information about the area within a 5-minute walk of this property.
Request Neighbourhood Information
Learn more about the neighbourhood and amenities around this home
Request NowPayment Calculator
- $
- %$
- %
- Principal and Interest 0
- Property Taxes 0
- Strata / Condo Fees 0
Marketed By
Sotheby’s International Realty Canada
1867 Yonge Street, Suite 100
Toronto, Ontario, M4S 1Y5

