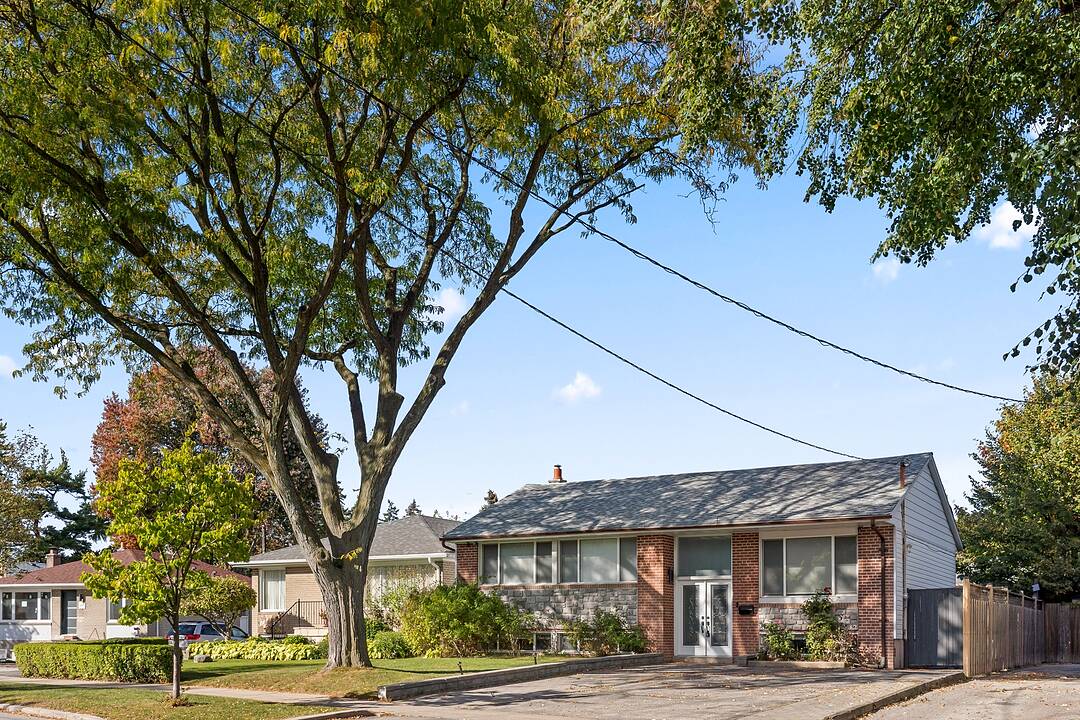Key Facts
- MLS® #: C12458546
- Property ID: SIRC2859262
- Property Type: Residential, Single Family Detached
- Style: Bungalow
- Bedrooms: 3+3
- Bathrooms: 4
- Additional Rooms: Den
- Parking Spaces: 4
- Municipal Taxes 2025: $8,227
- Listed By:
- Mario Tolja, Sophie Abbasi
Property Description
Stunning family bungalow in prime location, featuring 3 inviting bedrooms upstairs, each designed for comfort and privacy. The upper level also boasts modern pot lights that add a touch of elegance and brightness throughout. The main floor offers an open-concept living room, dining room, and family room with a walkout to the backyard, all adorned with rich hardwood floors that enhance the home's warmth and character. Three-bedroom home features a master suite with walk-in closet and four-piece modern bathrooms. The fully finished basement is a versatile space, complete with a side entrance, providing added convenience and privacy. It includes 3 additional bedrooms with comfortable laminate flooring, and two full bathrooms, making it ideal for guests , extended family, an in-law suite or extra living space. Relax in the fully fenced backyard, ideal for kids, pets, or entertaining. Move-in ready, this home blends style, comfort, and functionality in a sought-after neighbourhood. This bungalow perfectly combines style, comfort, and functionality, offering a welcoming environment for any homeowner.
Downloads & Media
Amenities
- Backyard
- Basement - Finished
- Central Air
- City
- Community Living
- Ensuite Bathroom
- Hardwood Floors
- Laundry
- Open Floor Plan
- Outdoor Living
- Parking
- Privacy Fence
- Self-contained Suite
- Stainless Steel Appliances
- Storage
- Suburban
- Walk In Closet
- Walk Out Basement
- Walk-in Closet
- Wood Fence
Rooms
- TypeLevelDimensionsFlooring
- Living roomMain11' 1.8" x 24' 7.2"Other
- Dining roomMain11' 1.8" x 24' 7.2"Other
- Family roomMain12' 7.5" x 15' 7"Other
- KitchenMain11' 1.8" x 12' 1.6"Other
- HardwoodMain12' 9.5" x 15' 5"Other
- BedroomMain9' 10.1" x 15' 8.9"Other
- BedroomMain9' 10.1" x 11' 1.8"Other
- BedroomBasement15' 5" x 17' 4.6"Other
- BedroomBasement11' 1.8" x 14' 1.2"Other
- BedroomBasement14' 5.2" x 12' 3.6"Other
- OtherBasement5' 10.8" x 11' 1.8"Other
Listing Agents
Ask Us For More Information
Ask Us For More Information
Location
108 Lynedock Cres, Toronto, Ontario, M3A 2B1 Canada
Around this property
Information about the area within a 5-minute walk of this property.
Request Neighbourhood Information
Learn more about the neighbourhood and amenities around this home
Request NowPayment Calculator
- $
- %$
- %
- Principal and Interest 0
- Property Taxes 0
- Strata / Condo Fees 0
Marketed By
Sotheby’s International Realty Canada
1867 Yonge Street, Suite 100
Toronto, Ontario, M4S 1Y5

