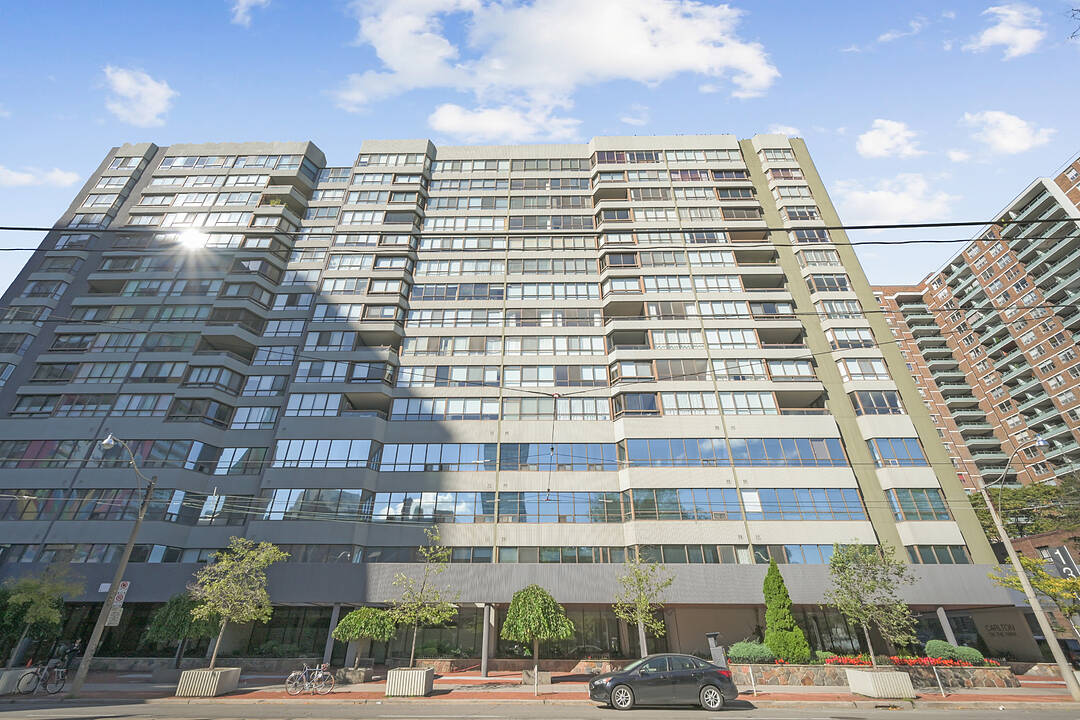Key Facts
- MLS® #: C12454512
- Property ID: SIRC2858395
- Property Type: Residential, Condo
- Style: Modern
- Living Space: 2,510 sq.ft.
- Bedrooms: 2+1
- Bathrooms: 3
- Additional Rooms: Den
- Parking Spaces: 1
- Monthly Strata Fees: $2,915
- Municipal Taxes 2025: $7,307
- Listed By:
- Richard Silver, Jim Burtnick, Celia Alves, Bill Johnston, Jose Sanchez
Property Description
Welcome to Suite 1104 - a rare and spacious 2,510 square feet residence in one of downtown Toronto's most distinguished Tridel-built communities.
Overlooking the lush greenery and glass domes of Allan Gardens Conservatory, this exceptional 2-plus-1 bedroom, 3 bathroom suite offers an elegant blend of comfort, craftsmanship, and convenience in the heart of the city.
A grand foyer with marble flooring, crown moulding, and generous closet space leads to an expansive open-concept living and dining area featuring walnut-stained hardwood floors, a 2 sided fireplace, and floor-to-ceiling windows that flood the home with natural light. Sliding doors open to a south-facing tiled balcony with treetop and conservatory views. The kitchen showcases stainless-steel appliances, and a bright breakfast nook framed by large windows. A wet bar and adjoining family room extend the entertaining space. The primary suite is a serene retreat with two custom walk-in closets, walk-out to the balcony, and a modern ensuite with double vanity. The second bedroom features its own 4-piece ensuite with marble countertop and Toto fixtures, while the third room offers flexible use as a guest or office space. Included is an oversized parking space.
Maintenance fees cover all utilities, ensuring effortless, turnkey living. Residents enjoy outstanding amenities: a renovated rooftop terrace with barbeques and hot tub, an indoor pool, sauna, squash court, billiards room, party and meeting rooms, and 24-hour concierge.
Steps to Allan Gardens, the Church-Wellesley Village, and the Yonge subway line, this suite offers rare downtown space, light, and luxury. 130 Carlton Street #1104 is an elegant lifestyle above the gardens.
Downloads & Media
Amenities
- Air Conditioning
- Balcony
- Breakfast Bar
- Central Air
- City
- Concierge Service
- Den
- Doorman
- Eat in Kitchen
- Ensuite Bathroom
- Exercise Room
- Fireplace
- Hardwood Floors
- Laundry
- Metropolitan
- Open Floor Plan
- Pantry
- Parking
- Scenic
- Stainless Steel Appliances
- Walk In Closet
- Walk-in Closet
- Wet Bar
Rooms
- TypeLevelDimensionsFlooring
- Living roomFlat19' 1.9" x 19' 10.9"Other
- Dining roomFlat12' 11.9" x 15' 10.9"Other
- KitchenFlat11' 3.8" x 11' 6.9"Other
- Breakfast RoomFlat10' 10.3" x 17' 9.3"Other
- OtherFlat12' 9.4" x 19' 7"Other
- BedroomFlat15' 1.4" x 18' 4.8"Other
- DenFlat14' 7.9" x 16' 1.2"Other
Listing Agents
Ask Us For More Information
Ask Us For More Information
Location
130 Carlton St #1104, Toronto, Ontario, M5A 4K3 Canada
Around this property
Information about the area within a 5-minute walk of this property.
Request Neighbourhood Information
Learn more about the neighbourhood and amenities around this home
Request NowPayment Calculator
- $
- %$
- %
- Principal and Interest 0
- Property Taxes 0
- Strata / Condo Fees 0
Marketed By
Sotheby’s International Realty Canada
1867 Yonge Street, Suite 100
Toronto, Ontario, M4S 1Y5

