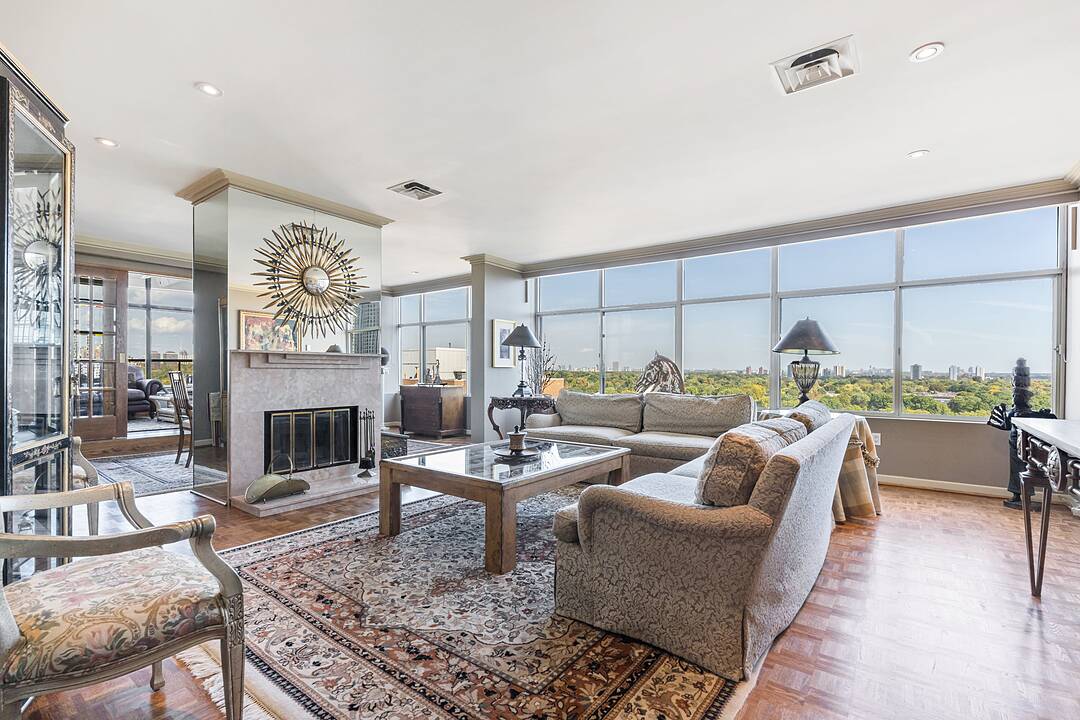Key Facts
- MLS® #: C12717032
- Property ID: SIRC2857504
- Property Type: Residential, Condo
- Style: Contemporary
- Living Area: 2,353 sq.ft.
- Bedrooms: 3+1
- Bathrooms: 2
- Additional Rooms: Den
- Parking Spaces: 2
- Monthly Strata Fees: $2,476
- Municipal Taxes: $5,761
- Listed By:
- Christian Vermast, Paul Maranger
Property Description
Imagine a penthouse with a glowing wood-burning fireplace to enjoy cozy evenings on a cold winter's night. A rare find in the city.
This suite is on the market for the very first time, presenting an unparalleled chance to secure a truly premium condominium residence. Spanning 2,353 square feet of warm and welcoming interior space, the property is crowned by an incredible 390 square foot terrace, perfect for al fresco dining and soaking up the city views.
The generous floor plan includes three bedrooms plus a flexible den/study. This room is equipped with concealed Murphy beds, making it an ideal supplemental guest suite when required. The principal living and dining areas are elegantly separated by a wood-burning fireplace, creating a warm, focal division. Flooded with natural light, the family room/sunroom is a brilliant space for relaxing. The kitchen and bathrooms have been tastefully updated with contemporary finishes.
The Residences at 900 Yonge is a superb, intimate boutique building situated precisely where the prestigious Rosedale and Yorkville neighbourhoods intersect. With only 50 exclusive suites and a 24-hour concierge service, residents enjoy privacy and security. The building’s contemporary appeal is enhanced by a recently updated lobby and hallways.
Beyond the front door, the city’s best is easily accessible. You are steps away from Yorkville, where you can indulge in fine dining, visit top bars and clubs, explore high-end boutique shopping, and tour museums and art galleries.
For recreation, the location is unbeatable. Residents have direct access to the trails of the Rosedale Valley, an expansive network perfect for jogging, cycling, or serene, extended walks through green space. You are also just a short stroll from one of the city’s largest and oldest public spaces: Ramsden Park. This 13.7-acre gem of an amenity offers 12 tennis courts, 8 pickleball courts, and a large leash-free dog area.
Rosedale subway station is a short walk. This offering includes two car parking spots and a very convenient, large storage locker located just one floor above the penthouse level.
Penthouse Two is quite simply irreplaceable
Downloads & Media
Amenities
- City
- Concierge Service
- Eat in Kitchen
- Elevator
- Enclosed Porch
- Ensuite Bathroom
- Exercise Room
- Fireplace
- Hardwood Floors
- Laundry
- Metropolitan
- Open Floor Plan
- Parking
- Rooftop Patio
- Stainless Steel Appliances
- Tennis Court(s)
- Walk In Closet
Rooms
- TypeLevelDimensionsFlooring
- FoyerMain7' 10.8" x 9' 6.1"Other
- Living roomMain18' 2.8" x 18' 2.1"Other
- Dining roomMain9' 10.1" x 18' 2.1"Other
- KitchenMain8' 5.9" x 8' 9.9"Other
- Breakfast RoomMain8' 9.1" x 9' 6.1"Other
- Family roomMain11' 10.7" x 20' 4"Other
- StudyMain11' 10.9" x 18' 9.1"Other
- HardwoodMain11' 3" x 17' 3"Other
- BedroomMain10' 5.9" x 14' 8.9"Other
- Laundry roomMain10' 8.6" x 10' 9.1"Other
- Mud RoomMain5' 10.2" x 10' 9.5"Other
- OtherMain13' 10.1" x 24' 6"Other
Listing Agents
Ask Us For More Information
Ask Us For More Information
Location
900 Yonge St #PH2, Toronto, Ontario, M4W 3P5 Canada
Around this property
Information about the area within a 5-minute walk of this property.
Request Neighbourhood Information
Learn more about the neighbourhood and amenities around this home
Request NowPayment Calculator
- $
- %$
- %
- Principal and Interest 0
- Property Taxes 0
- Strata / Condo Fees 0
Marketed By
Sotheby’s International Realty Canada
1867 Yonge Street, Suite 100
Toronto, Ontario, M4S 1Y5

