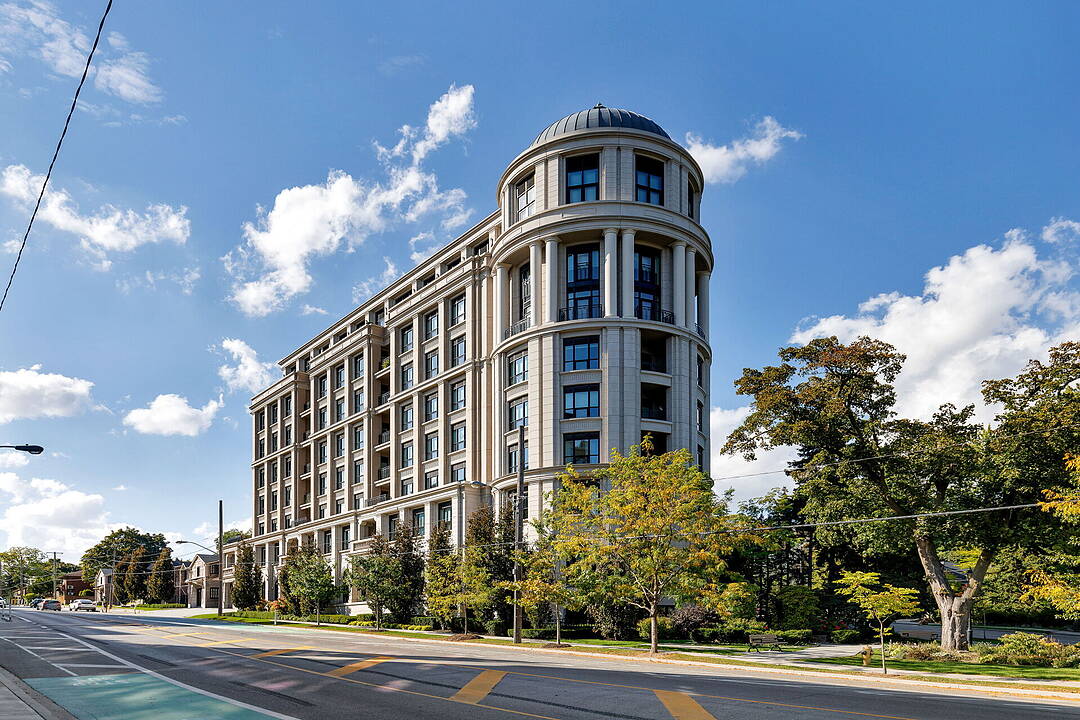Key Facts
- MLS® #: W12449212
- Property ID: SIRC2857489
- Property Type: Residential, Condo
- Bedrooms: 2
- Bathrooms: 3
- Additional Rooms: Den
- Parking Spaces: 3
- Listed By:
- Ashley Shaw
Property Description
4 The Kingsway TH 2 offers an exceptional bungalow alternative, combining the ease of single-level living with luxury condo convenience. Enjoy direct access from your private underground parking space right into your own unit no need to enter through a shared lobby. This rare feature ensures maximum privacy and ease of daily living. Flooded with natural light thanks to its prized south exposure, the bright and airy interiors evoke the feeling of sitting in the south of France. The thoughtfully designed split floor plan provides distinct living and sleeping zones, complemented by soaring 13-foot ceilings that amplify the spacious atmosphere.A full-size laundry room offers ample storage and folding space, enhancing everyday functionality. The lower-level recreational area is a standout, featuring a large TV and custom bar, making it the ultimate space for entertaining family and friends.Residents benefit from exclusive white glove services, including valet parking, attentive concierge, and access to high-end building amenities. Designed by renowned architect Richard Wengle and constructed by the trusted North Drive, this residence exemplifies meticulous craftsmanship and elegant design.This nearly 3,000-square-foot home is situated in a prestigious boutique building steps from the Old Mill subway, local shops, and restaurants. Scenic trails along the Humber River connect to the lakefront, while downtown Toronto, airports, and premier golf courses are all within easy reach. Offering privacy, comfort, and convenience, this home is a distinctive choice for refined urban living.
Downloads & Media
Amenities
- Balcony
- Central Air
- Ensuite Bathroom
- Fireplace
- Hardwood Floors
- Laundry
- Open Floor Plan
- Parking
- Patio
- Quartz Countertops
- Stainless Steel Appliances
Rooms
- TypeLevelDimensionsFlooring
- Living roomMain18' 8.4" x 19' 11.3"Other
- Dining roomMain10' 10.3" x 14' 9.5"Other
- KitchenMain8' 8.7" x 14' 7.9"Other
- OtherMain18' 10.3" x 19' 2.7"Other
- BedroomMain12' 9.4" x 14' 5.2"Other
- Laundry roomMain8' 4.7" x 14' 11.9"Other
- Family roomLower22' 3.7" x 33' 6.3"Other
- Home officeLower11' 6.1" x 18' 10.3"Other
Ask Me For More Information
Location
4 The Kingsway #TH 2, Toronto, Ontario, M8X 2T1 Canada
Around this property
Information about the area within a 5-minute walk of this property.
Request Neighbourhood Information
Learn more about the neighbourhood and amenities around this home
Request NowPayment Calculator
- $
- %$
- %
- Principal and Interest 0
- Property Taxes 0
- Strata / Condo Fees 0
Marketed By
Sotheby’s International Realty Canada
3109 Bloor Street West, Unit 1
Toronto, Ontario, M8X 1E2

