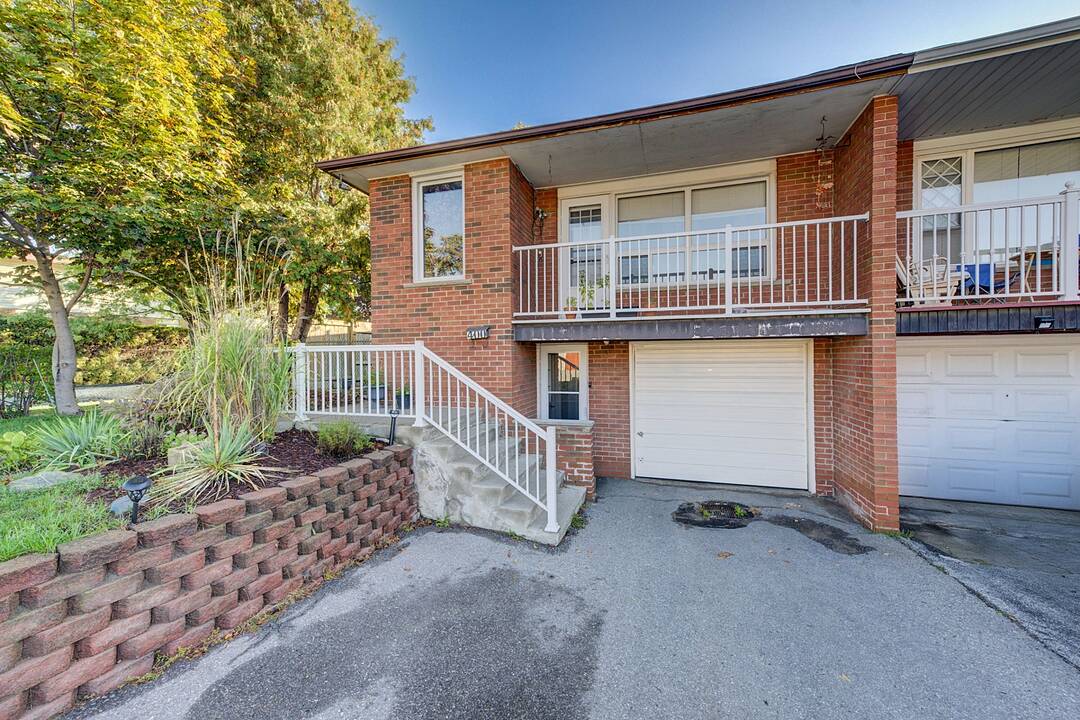Key Facts
- MLS® #: C12448749
- Property ID: SIRC2857484
- Property Type: Residential, Single Family Attached
- Style: Bungalow
- Bedrooms: 3+2
- Bathrooms: 2
- Additional Rooms: Den
- Parking Spaces: 3
- Listed By:
- Faisal Javaid
Property Description
Welcome to this bright and spacious home featuring three generously sized bedrooms, two full bathrooms, and two family-sized kitchens perfect for extended families or investors. The fully self-contained basement apartment includes a separate entrance, its own laundry, two bedrooms, and a full bath, offering excellent income potential or an ideal in-law suite. Recent updates include new flooring and full interior repaint (2022), a newly renovated kitchen, and a re-shingled roof (October 2022). The property also boasts a lot width wider than most homes in the area, providing extra outdoor space and curb appeal. Walk-outs from the basement for added convenience. Separate laundry for both upper and lower units (upper level hookups in garage). Chimney in place for potential fireplace addition. Excellent schools nearby both elementary and high school. Steps to grocery stores, shopping, parks, and community amenities. Minutes to Highway 404, Don Valley Parkway, and 401 for stress-free commuting. Easy access to regional transit (GO Train) for commuters. This home combines family comfort with outstanding investment potential ideal for buyers seeking flexibility, convenience, and value in a prime location.
Downloads & Media
Amenities
- Backyard
- Basement - Finished
- Central Air
- Garage
- Laundry
- Self-Contained Suite
- Storage
- Walk Out Basement
Rooms
- TypeLevelDimensionsFlooring
- Living roomMain17' 9.3" x 14' 5.6"Other
- KitchenMain17' 11.3" x 9' 11.2"Other
- Dining roomMain10' 10.3" x 10' 5.5"Other
- BedroomMain9' 6.1" x 9' 11.6"Other
- BathroomMain6' 11.8" x 7' 7.3"Other
- OtherMain16' 8.3" x 10' 7.8"Other
- BedroomMain13' 4.6" x 10' 5.1"Other
- KitchenBasement16' 2.4" x 9' 9.7"Other
- BathroomBasement5' 2.2" x 10' 1.6"Other
- BedroomBasement10' 2" x 9' 10.5"Other
- Recreation RoomBasement26' 2.5" x 9' 10.5"Other
- BedroomBasement10' 9.5" x 10' 1.2"Other
Ask Me For More Information
Location
400 Cherokee Blvd, Toronto, Ontario, M2H 2W7 Canada
Around this property
Information about the area within a 5-minute walk of this property.
Request Neighbourhood Information
Learn more about the neighbourhood and amenities around this home
Request NowPayment Calculator
- $
- %$
- %
- Principal and Interest 0
- Property Taxes 0
- Strata / Condo Fees 0
Marketed By
Sotheby’s International Realty Canada
Unit #1 - 11 Mechanic St.
Paris, Ontario, N3L 1K1

