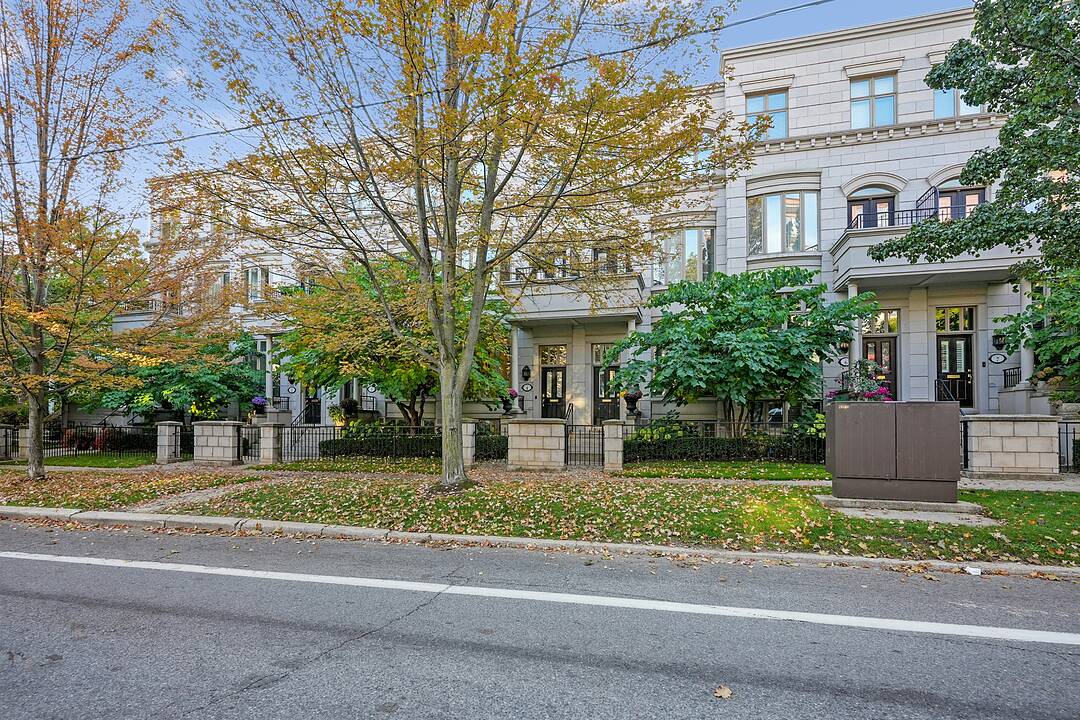Key Facts
- MLS® #: C12446584
- Property ID: SIRC2857128
- Property Type: Residential, Townhouse
- Style: Modern
- Living Space: 2,697 sq.ft.
- Bedrooms: 3
- Bathrooms: 5
- Additional Rooms: Den
- Parking Spaces: 2
- Monthly Strata Fees: $2,669
- Municipal Taxes 2025: $12,578
- Listed By:
- Amy Antzoulatos
Property Description
Location. Location. Location. Live in one of the most desirable communities in Toronto. This well appointed and meticulously maintained townhome boasts over 3,300 square feet of living space. Large principal rooms with open concept design allow for large furniture and customization to suit any buyer. Downsize and keep your furniture. Upsize and have plenty of space to live in South Hill for under 3M. The kitchen overlooks the private garden patio with BBQ hook up. The second floor has a large family room with a Juliette balcony that can be converted to a fourth bedroom easily. Lower level suits an office or private gym area. Elevator provides access to all 4 floors. Easy access to Sir Winston Churchill Park with tennis courts, dog park and walking trails. Cafes and restaurants are only a short stroll away in Forest Hill Village. Public transit at our doorstep. Close to all amenities as well as top private schools of BSS, UCC, St Michaels, De La Salle and the York School. Bring your designers!!! See Virtual Tour for more info.
Downloads & Media
Amenities
- Air Conditioning
- Balcony
- Basement - Finished
- Central Air
- Community Living
- Elevator
- Ensuite Bathroom
- Fireplace
- Garage
- Hardwood Floors
- In-Home Gym
- Laundry
- Metropolitan
- Open Floor Plan
- Patio
Rooms
- TypeLevelDimensionsFlooring
- Living roomMain15' 11" x 19' 11.7"Other
- Dining roomMain11' 10.7" x 12' 9.5"Other
- KitchenMain7' 2.2" x 13' 3.4"Other
- Family room2nd floor15' 11" x 37' 8.8"Other
- Bedroom2nd floor15' 11" x 11' 11.7"Other
- Other3rd floor15' 11" x 16' 11.9"Other
- Bedroom3rd floor15' 11" x 11' 4.6"Other
- Home officeLower15' 11" x 15' 4.2"Other
Ask Me For More Information
Location
260 Russel Hill Rd #4, Toronto, Ontario, M4V 2T2 Canada
Around this property
Information about the area within a 5-minute walk of this property.
Request Neighbourhood Information
Learn more about the neighbourhood and amenities around this home
Request NowPayment Calculator
- $
- %$
- %
- Principal and Interest 0
- Property Taxes 0
- Strata / Condo Fees 0
Marketed By
Sotheby’s International Realty Canada
1867 Yonge Street, Suite 100
Toronto, Ontario, M4S 1Y5

