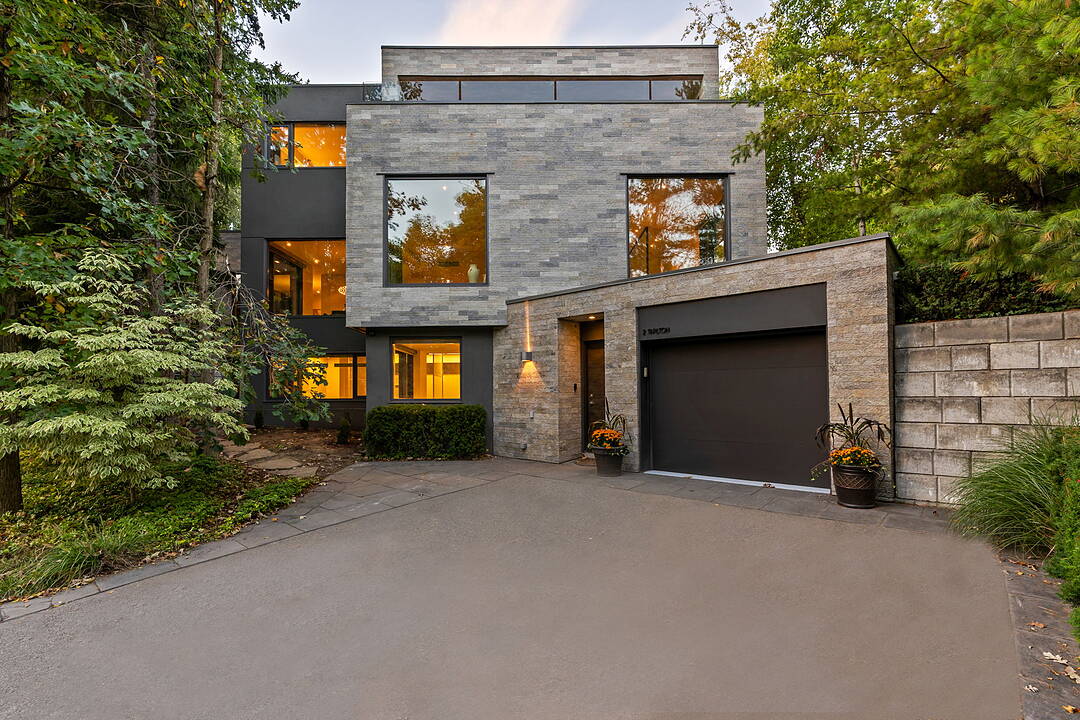Key Facts
- MLS® #: C12476513
- Property ID: SIRC2855519
- Property Type: Residential, Single Family Detached
- Style: Modern
- Living Space: 5,227 sq.ft.
- Lot Size: 7,800 sq.ft.
- Bedrooms: 3+1
- Bathrooms: 4+1
- Parking Spaces: 4
- Municipal Taxes 2025: $20,451
- Listed By:
- Paul Maranger, Christian Vermast
Property Description
Experience an unparalleled blend of sleek, modern elegance and comfort in this spectacular Chaplin Estates residence. This rectilinear architectural marvel is a sensational contemporary glass, steel, and hand finished stone home offering 5,227 square feet of extraordinary, Zen-like sophistication across all three levels. Enter through the custom front door to meticulously designed interiors by Studio Pyramid, where every detail has been thoughtfully considered. Enormous commercial grade curtain wall windows and skylights flood the interior with an abundance of natural light, forging a deep connection to the surrounding landscape.
The home's design seamlessly integrates cutting-edge features with a practical layout. The nearly 2000 square foot open-concept main floor centres around a chef's eat-in kitchen by Boffi, finished in high-lacquer piano black, and is equipped with top-of-the-line appliances. The living / dining rooms are sumptuously proportioned.
The upper-level features bedroom walk-outs to two incredible terraces and a skylighted reading nook at the top of the stairs flooded in sunlight. Three spacious bedrooms, with ensuite bathrooms and abundant closet space; while the completely finished lower-level benefits from the topography of the land with massive, above-grade windows. A fourth bedroom on this level provides additional versatility. With a double driveway and private entry door, entrepreneurs running a home-based business will adore the flexibility of this level. In fact, this residence has two separate driveways (unheard of in the city)!
Easy to care for exteriors means you aren’t burdened by outside maintenance. The kitchen walks out to a BBQ area and a large patio.
Situated in one of Toronto’s top tier neighbourhoods, the location is as exceptional as the home itself. It's ideally located between both Eglinton subway stations with easy access to the 401. Enjoy the convenience of being just south of Summerhill Market and the shops and restaurants of Eglinton Way. For outdoor enthusiasts, the Kay Gardiner Beltline Trail is just to the south, offering kilometres of nature trails. The property is also within walking distance of top schools, including Oriole Park P.S., Forest Hill C.I., UCC, and BSS. This residence offers an impeccable contemporary design and a prime location for the most discerning buyer.
Downloads & Media
Amenities
- Backyard
- Basement - Finished
- Breakfast Bar
- Central Air
- City
- Eat in Kitchen
- Ensuite Bathroom
- Fireplace
- Garage
- Hardwood Floors
- Heated Floors
- Laundry
- Metropolitan
- Open Floor Plan
- Parking
- Patio
- Radiant Floor
- Security System
- Stainless Steel Appliances
- Storage
- Terrace
- Underground Sprinkler
- Walk In Closet
- Walk Out Basement
- Wet Bar
Rooms
- TypeLevelDimensionsFlooring
- FoyerMain10' 11.1" x 12' 2"Other
- Living roomMain19' 5.8" x 27' 1.5"Other
- Dining roomMain13' 3" x 14' 11"Other
- KitchenMain12' 9.1" x 22' 8"Other
- Family roomMain10' 7.9" x 18' 4"Other
- Other2nd floor14' 4.8" x 18' 9.2"Other
- Bedroom2nd floor9' 10.1" x 15' 5.8"Other
- Bedroom2nd floor9' 10.8" x 11' 5"Other
- Recreation RoomGround floor20' 8" x 23' 1.9"Other
- Home officeGround floor12' 2.8" x 16' 9.1"Other
- PlayroomGround floor10' 5.1" x 14' 9.9"Other
- BedroomGround floor11' 3.8" x 16' 1.3"Other
- Laundry roomGround floor9' 6.9" x 13' 6.9"Other
- UtilityGround floor8' 2.8" x 10' 2"Other
Listing Agents
Ask Us For More Information
Ask Us For More Information
Location
2 Tarlton Rd, Toronto, Ontario, M5P 2M4 Canada
Around this property
Information about the area within a 5-minute walk of this property.
Request Neighbourhood Information
Learn more about the neighbourhood and amenities around this home
Request NowPayment Calculator
- $
- %$
- %
- Principal and Interest 0
- Property Taxes 0
- Strata / Condo Fees 0
Marketed By
Sotheby’s International Realty Canada
1867 Yonge Street, Suite 100
Toronto, Ontario, M4S 1Y5

