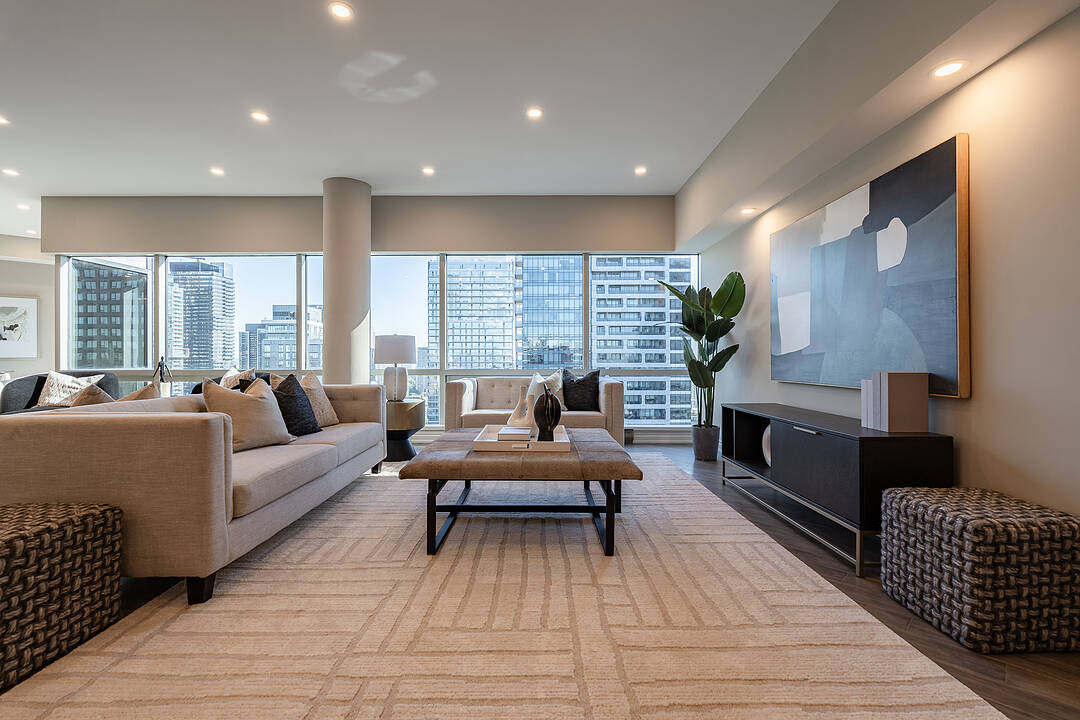Key Facts
- MLS® #: C12437300
- Property ID: SIRC2855509
- Property Type: Residential, Condo
- Style: Penthouse
- Living Area: 2,392 sq.ft.
- Bedrooms: 3
- Bathrooms: 3
- Additional Rooms: Den
- Parking Spaces: 2
- Monthly Strata Fees: $2,248
- Municipal Taxes: $9,660
- Listed By:
- Trevor Fontaine
Property Description
Your Little Slice of Paradise in the Sky awaits at Penthouse 7, an exceptional two-level residence offering an unparalleled downtown Toronto living experience. This gorgeous three-bedroom penthouse is of rare distinction, having undergone a meticulous top-to-bottom renovation in 2019. The main level flows effortlessly with an open-concept living, dining, and kitchen area, creating an ideal space for entertaining. Bespoke finishes include a fireplace, designer lighting, and pot lights throughout. The true pièce de résistance is the breathtaking, unbelievable city views that provide a dynamic backdrop to everyday life. This is not merely a residence; it is a private urban sanctuary that exemplifies luxury and convenience at its finest. Location is everything. You're just steps away from the University of Toronto, the prestigious shops and dining of Yorkville, the Financial District, and everything world-class Toronto has to offer. Building amenities elevate the lifestyle, including 24-hour concierge, an indoor pool, a well-equipped gym, and beautifully appointed outdoor terrace and lounge areas.
Downloads & Media
Amenities
- Air Conditioning
- Central Air
- City
- Ensuite Bathroom
- Exercise Room
- Fireplace
- Granite Counter
- Guest House
- Indoor Pool
- Laundry
- Metropolitan
- Open Floor Plan
- Rooftop Patio
- Scenic
- Walk In Closet
Rooms
- TypeLevelDimensionsFlooring
- KitchenMain19' 7.4" x 14' 6.8"Other
- Dining roomMain9' 11.6" x 12' 11.9"Other
- Living roomMain28' 1.7" x 27' 11.9"Other
- Other2nd floor18' 11.1" x 19' 11.7"Other
- Bedroom2nd floor16' 5.1" x 25' 10.6"Other
- Bedroom2nd floor14' 8.7" x 15' 6.6"Other
Ask Me For More Information
Location
1001 Bay St #PH 7, Toronto, Ontario, M5S 3A6 Canada
Around this property
Information about the area within a 5-minute walk of this property.
Request Neighbourhood Information
Learn more about the neighbourhood and amenities around this home
Request NowPayment Calculator
- $
- %$
- %
- Principal and Interest 0
- Property Taxes 0
- Strata / Condo Fees 0
Marketed By
Sotheby’s International Realty Canada
1867 Yonge Street, Suite 100
Toronto, Ontario, M4S 1Y5

