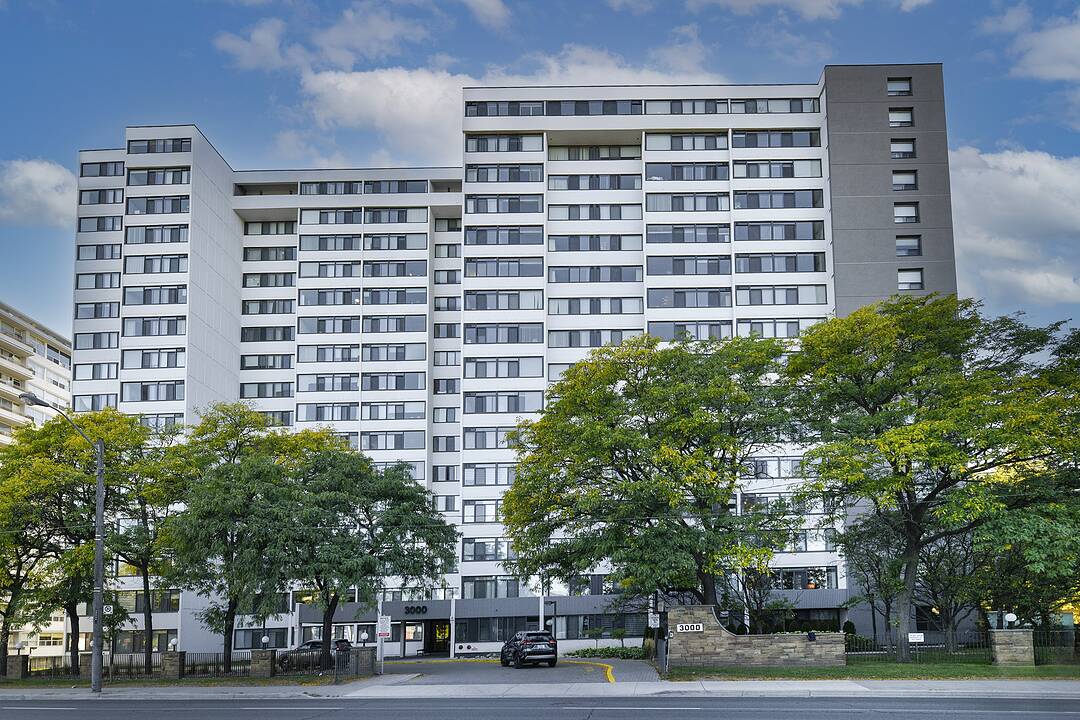Key Facts
- MLS® #: C12660742
- Property ID: SIRC2855504
- Property Type: Residential, Condo
- Style: Modern
- Living Area: 810 sq.ft.
- Bedrooms: 1+1
- Bathrooms: 1
- Additional Rooms: Den
- Parking Spaces: 1
- Municipal Taxes 2025: $2,255
- Listed By:
- Vivien Sharon
Property Description
Elevate Your Lifestyle in a Sought-After Building. Discover approximately 810 square feet of thoughtfully designed living space in this freshly painted and renovated 1-bedroom plus office, 1-bathroom condo. Move-in ready. Open concept Living/Dining Rooms. The new kitchen features sleek cabinetry and stainless steel appliances, complemented by additional stainless steel appliances in the laundry room. The bathroom has been updated. Modern vinyl flooring throughout brings a fresh, contemporary feel to the entire suite. The spacious layout offers versatility with the option to reimagine the office as an expanded kitchen area. Oversized windows, recently replaced, flood the home with natural light and frame unobstructed city views. The expansive bedroom is equally impressive, with a large picture window and generous closet space. Additional conveniences include ensuite laundry with extra storage, an oversized parking space and a separate locker. This well maintained building has undergone extensive upgrades, including a completed generator project, fresh exterior paint, new landscaping along the north side park area, and new carpets, tiles, and wallpaper currently being installed in the corridors. More enhancements for the common elements are being planned. There is an electric car charging station in the underground parking which is shared with the residents of the neighbouring building. Residents need to open their own account and pay at the station just like any other charging station. Amenities include a 24-hour concierge, Sabbath elevator, visitor parking, fully equipped gym, and sauna. Ideally located steps from TTC, major highways, Lawrence Plaza, shops, restaurants, and parks, this condo offers unmatched value in a prime location. Entrance lobby is undergoing a complete renovation. The current photo of the lobby represents the former lobby. Some photos have been virtually staged.
Downloads & Media
Amenities
- Air Conditioning
- Central Air
- Concierge Service
- Den
- Elevator
- Laundry
- Open Floor Plan
- Parking
- Quartz Countertops
- Stainless Steel Appliances
- Storage
Rooms
- TypeLevelDimensionsFlooring
- KitchenFlat7' 5.7" x 15' 8.1"Other
- BathroomFlat4' 11.8" x 7' 8.9"Other
- Dining roomFlat10' 8.3" x 21' 5"Other
- Living roomFlat10' 8.3" x 21' 5"Other
- Laundry roomFlat3' 2.9" x 6' 9.8"Other
- PVCFlat10' 11.1" x 19' 3.1"Other
- FoyerFlat4' 9" x 6' 7.5"Other
- Home officeFlat7' 4.9" x 12' 7.5"Other
Ask Me For More Information
Location
3000 Bathurst St E #1205, Toronto, Ontario, M6N 3B4 Canada
Around this property
Information about the area within a 5-minute walk of this property.
Request Neighbourhood Information
Learn more about the neighbourhood and amenities around this home
Request NowPayment Calculator
- $
- %$
- %
- Principal and Interest 0
- Property Taxes 0
- Strata / Condo Fees 0
Marketed By
Sotheby’s International Realty Canada
1867 Yonge Street, Suite 100
Toronto, Ontario, M4S 1Y5

