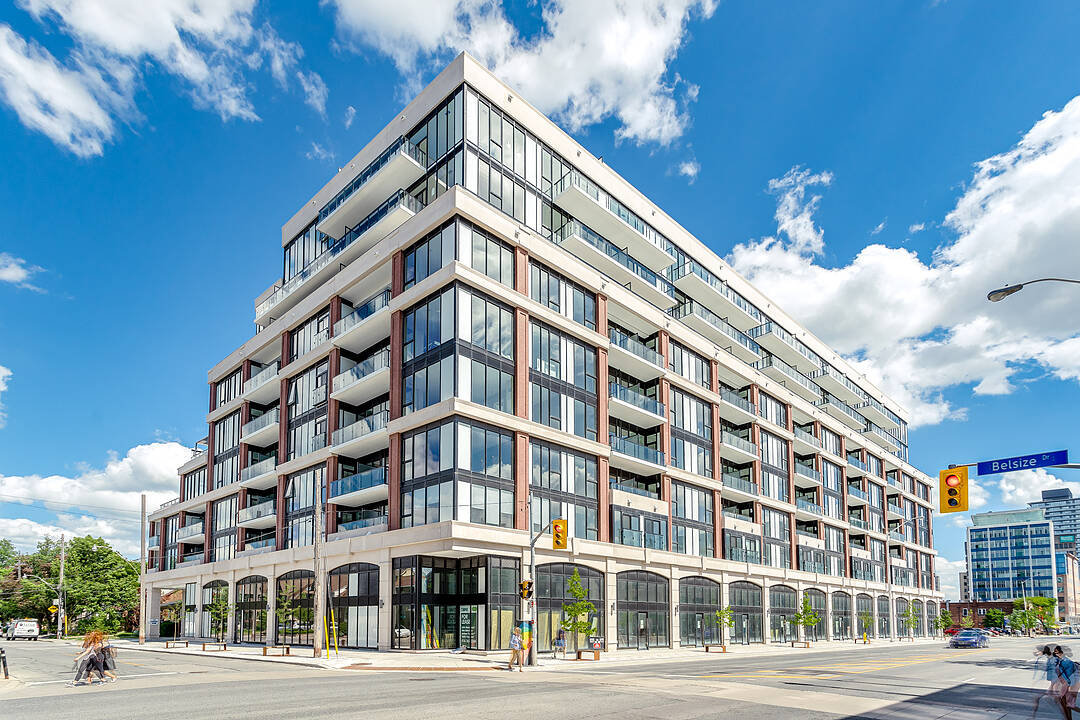Key Facts
- MLS® #: C12661830
- Property ID: SIRC2855502
- Property Type: Residential, Condo
- Style: Modern
- Living Space: 620 sq.ft.
- Bedrooms: 1+1
- Bathrooms: 2
- Additional Rooms: Den
- Monthly Strata Fees: $531
- Municipal Taxes 2025: $3,077
- Listed By:
- Nimmi Bhatia, Paul Maranger, Christian Vermast
Property Description
Discover your exceptional condominium residence at J. Davis House, a boutique building in the heart of midtown at Yonge and Davisville. This one-plus-den, two-bathroom suite spans approximately 620 square feet of well-designed, functional living space. The interior features nine-foot ceilings and an east-facing view over the courtyard, ensuring the rooms are bathed in natural light throughout the day. And for outdoor space, you have your own private balcony. The open-concept layout connects a modern kitchen with the main living and dining areas. The kitchen is equipped with stainless-steel appliances, quartz countertops, and sleek cabinetry, creating an ideal space for both daily living and hosting guests. The generous den provides a versatile space that can serve as a dedicated home office, an extra bedroom, or a quiet reading nook. Both bathrooms are finished with upscale touches, offering a tranquil experience. Residents of J. Davis House have access to an impressive array of first-rate amenities. These include a round-the-clock concierge, a fully equipped fitness centre, a yoga studio, saunas, and a party room with a professional chefs kitchen. There's also a billiards lounge, an outdoor terrace with barbecue stations, a guest suite for visitors, a pet spa, and dedicated parking for guests. The building boasts a Walk Score of 97 and a Transit Score of 93, placing you just a short stroll from Davisville subway station, the new LRT line, diverse shops, cafés, and restaurants. The nearby Beltline Trail offers a scenic path for walks and runs. This suite includes a private locker for additional storage, with the option to rent a parking space if needed. This Davisville Village suite represents the perfect combination of contemporary style, boutique luxury, and effortless city living. Its a prime property for anyone seeking a sophisticated and convenient urban lifestyle.
Downloads & Media
Amenities
- Breakfast Bar
- Central Air
- City
- Concierge Service
- Den
- Elevator
- Ensuite Bathroom
- Exercise Room
- Hardwood Floors
- Laundry
- Metropolitan
- Open Floor Plan
- Spa/Hot Tub
- Stainless Steel Appliances
- Walk In Closet
Rooms
- TypeLevelDimensionsFlooring
- FoyerMain4' 3.1" x 12' 6"Other
- Living roomMain9' 10.8" x 10' 11.8"Other
- Dining roomMain9' 10.8" x 10' 11.8"Other
- KitchenMain10' 5.1" x 10' 9.1"Other
- DenMain6' 3.9" x 8' 6.3"Other
- BathroomMain5' 1.8" x 7' 8.9"Other
- BedroomMain9' 10.1" x 10' 7.8"Other
- BathroomMain4' 9.8" x 7' 7.7"Other
- OtherMain5' 6.9" x 9' 10.1"Other
Listing Agents
Ask Us For More Information
Ask Us For More Information
Location
1 Belsize Dr #405, Toronto, Ontario, M4S 0B9 Canada
Around this property
Information about the area within a 5-minute walk of this property.
Request Neighbourhood Information
Learn more about the neighbourhood and amenities around this home
Request NowPayment Calculator
- $
- %$
- %
- Principal and Interest 0
- Property Taxes 0
- Strata / Condo Fees 0
Marketed By
Sotheby’s International Realty Canada
1867 Yonge Street, Suite 100
Toronto, Ontario, M4S 1Y5

