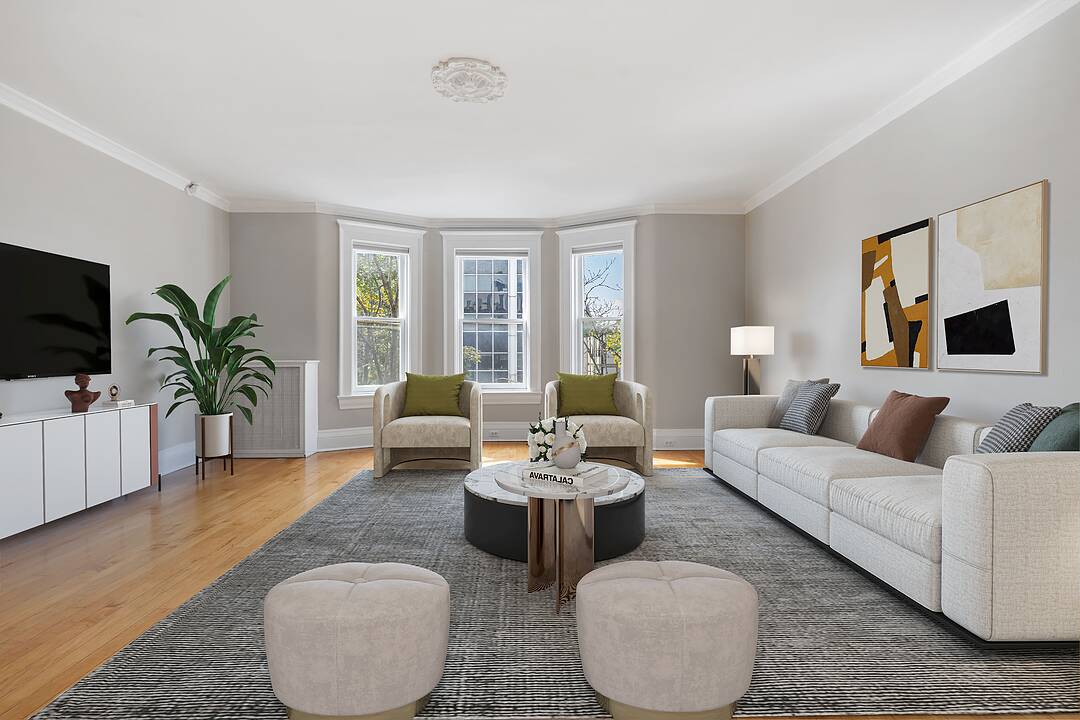Key Facts
- MLS® #: C12435388
- Property ID: SIRC2855010
- Property Type: Residential, Condo
- Style: Contemporary
- Bedrooms: 3+1
- Bathrooms: 2
- Additional Rooms: Den
- Parking Spaces: 1
- Listed By:
- Christian Vermast, Joanne Hamblin
Property Description
Reminiscent of a grand apartment on the Upper East Side. Approx 2,270 sq ft of elegant and updated living space in the heart of the Annex. Enjoy grand principal rooms filled with historic touches, offering generous proportions perfect for both entertaining and daily life. This sophisticated unit is ideal for young families, professionals and downsizers alike. The space features three bright bedrooms, two full bathrooms and a dedicated home office. Boasting high ceilings, large windows, hardwood flooring and ensuite laundry. Enjoy the best of Annex living steps from the TTC (Spadina Station), shops along Bloor, restaurants, UofT, and multiple green spaces. Photos Virtually Staged
Amenities
- City
- Eat in Kitchen
- Laundry
- Metropolitan
- Open Floor Plan
- Parking
Rooms
- TypeLevelDimensionsFlooring
- FoyerMain10' 7.8" x 12' 4"Other
- Living roomMain15' 5.8" x 19' 1.9"Other
- Dining roomMain14' 11.9" x 16' 11.9"Other
- KitchenMain12' 2" x 15' 3.8"Other
- OtherMain12' 9.4" x 13' 4.6"Other
- BedroomMain12' 9.4" x 13' 3.8"Other
- BedroomMain9' 6.1" x 12' 4"Other
- Home officeMain12' 9.4" x 13' 3.8"Other
Listing Agents
Ask Us For More Information
Ask Us For More Information
Location
41 Spadina Rd #6, Toronto, Ontario, M5R 2S9 Canada
Around this property
Information about the area within a 5-minute walk of this property.
Request Neighbourhood Information
Learn more about the neighbourhood and amenities around this home
Request NowMarketed By
Sotheby’s International Realty Canada
1867 Yonge Street, Suite 100
Toronto, Ontario, M4S 1Y5

