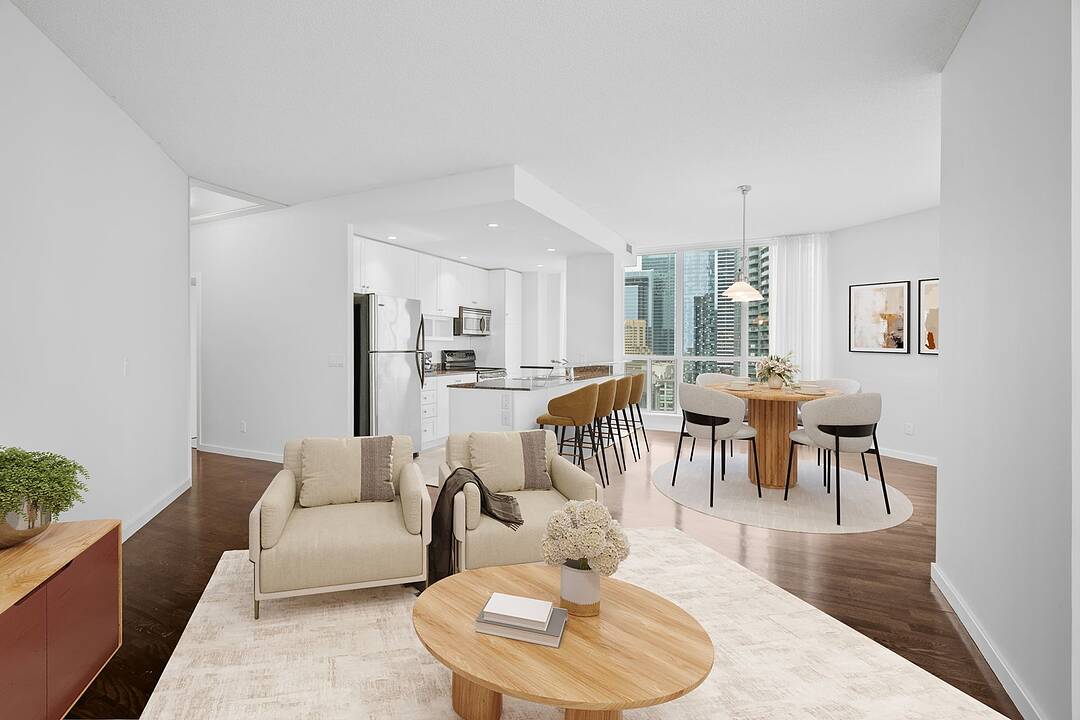Key Facts
- MLS® #: C12433845
- Property ID: SIRC2854998
- Property Type: Residential, Condo
- Style: Modern
- Bedrooms: 2
- Bathrooms: 2
- Parking Spaces: 1
- Listed By:
- Ryan Barnes, Sandy Holyoak
Property Description
Welcome to Waterclub Condominiums - Toronto's premier waterfront address! This upgraded southeast corner suite was customized by the builder and features real hardwood floors, soaring 9 feet ceilings, and floor-to-ceiling windows that frame breathtaking views of Lake Ontario, the CN Tower, and Toronto's skyline. With approximately 1,200 square feet of thoughtfully designed space, the open-concept layout is ideal for both everyday living and entertaining. The kitchen is appointed with granite counters, a breakfast bar, and ample cabinetry. The private primary suite offers a walk-in closet with custom organizers and a 4-piece ensuite, while the second bedroom also includes a generous walk-in closet and expansive windows. A welcoming foyer with a custom coat closet, convenient in-suite laundry, one parking space, and two lockers complete the home. Residents enjoy resort-style amenities including 24-hour concierge, indoor & outdoor pools, a fitness centre, sauna, guest suites, and BBQ terraces. The location is unmatched: walk across the street to Farm Boy for daily essentials, or stroll to the Financial District, Harbourfront Centre, Scotiabank Arena, Rogers Centre, parks, and the waterfront boardwalk. With Union Station, the PATH, TTC, and highway access just minutes away, this suite offers the ultimate downtown waterfront lifestyle.
Downloads & Media
Amenities
- Air Conditioning
- Balcony
- Breakfast Bar
- Community Living
- Concierge Service
- Ensuite Bathroom
- Exercise Room
- Granite Counter
- Harbour
- Hardwood Floors
- Indoor Pool
- Laundry
- Open Floor Plan
- Outdoor Pool
- Parking
- Scenic
- Stainless Steel Appliances
- Steam Room
- Storage
- Walk In Closet
- Water View
- Waterfront
Rooms
- TypeLevelDimensionsFlooring
- Living roomMain14' 9.9" x 17' 10.1"Other
- Dining roomMain11' 10.9" x 13' 10.1"Other
- KitchenMain8' 3.2" x 13' 1.4"Other
- OtherMain12' 4.8" x 16' 1.3"Other
- BedroomMain8' 11" x 13' 1.4"Other
Listing Agents
Ask Us For More Information
Ask Us For More Information
Location
218 Queens Quay #2202, Toronto, Ontario, M5J 2Y6 Canada
Around this property
Information about the area within a 5-minute walk of this property.
Request Neighbourhood Information
Learn more about the neighbourhood and amenities around this home
Request NowPayment Calculator
- $
- %$
- %
- Principal and Interest 0
- Property Taxes 0
- Strata / Condo Fees 0
Marketed By
Sotheby’s International Realty Canada
1867 Yonge Street, Suite 100
Toronto, Ontario, M4S 1Y5

