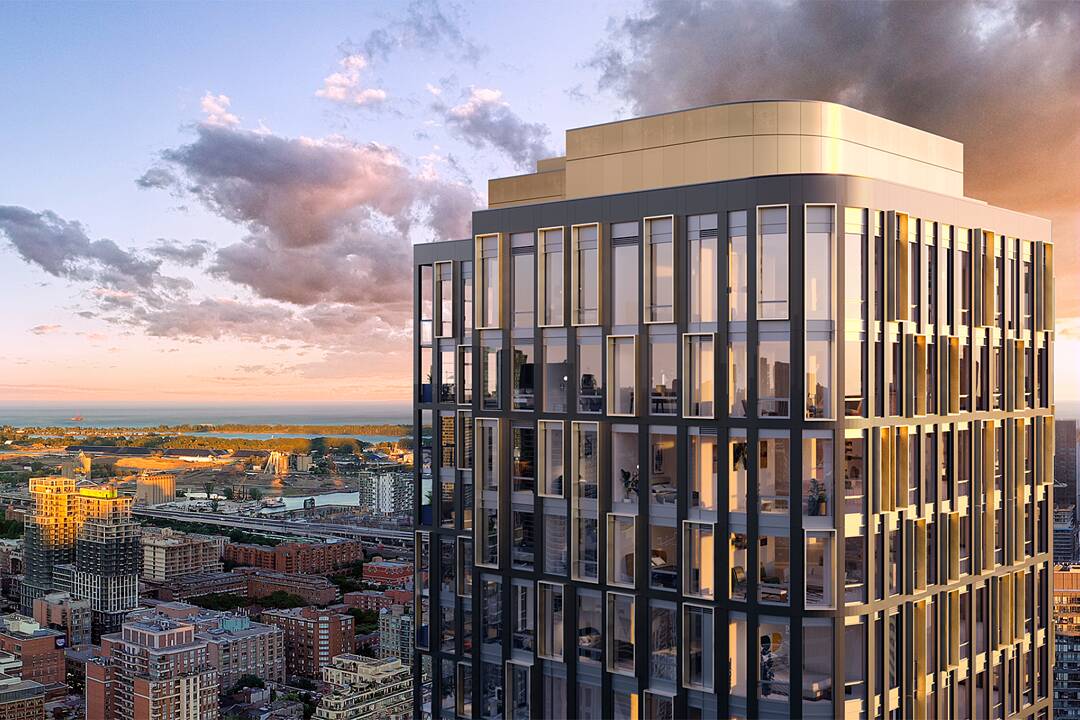Key Facts
- MLS® #: NEWBUILD
- Property ID: SIRC2854684
- Property Type: Residential, Condo
- Style: Modern
- Year Built: 2026
- Bedrooms: 3
- Bathrooms: 2
- Approximate Age: New
- Parking Spaces: 1
- Listed By:
- Angelique Addeo
Property Description
A Bold Architectural Statement
ALiAS rises 45 storeys above Old Toronto as a striking feat of design by Madison Group and Teeple Architects. Its cascading glazed black brick façade redefines the corner of Church and Richmond, while the dramatic double-height lobby makes a lasting impression with marble floors, ribbed concrete walls, and a hand-blown Baccarat for Chrome Hearts chandelier. Studio Munge interiors carry this boldness through the residences, blending rockstar glamour with timeless elegance, punctuated by polished quartz, steel, and porcelain accents.
Suite 415 — Rare Terrace Residence
This 3-bedroom, 2-bathroom home spans 1,095 square feet of interior living space and is paired with a rare 585 square feet private terrace—one of the largest in the building. With direct access from both the open-concept living/kitchen/dining area and the primary bedroom, the terrace extends the home’s footprint and creates an enviable indoor-outdoor flow. Its North East exposure fills the interiors with natural light, while the functional layout offers excellent bedroom separation and a seamless balance of private retreats and shared living spaces.
Elevated Finishes and Design
The After Dark palette sets a dramatic tone with black, charcoal, slate grey, and stained wood finishes. This suite has been further elevated with premium upgrades, including dark wood flooring throughout, premium pot light packages in the bathrooms, living room, and dining area, and designer-selected matte black fixtures that add both edge and elegance. Nine-foot ceilings, smooth finishes, and energy-efficient windows enhance light and volume throughout, while everyday convenience comes from a stacked washer/dryer, chrome hardware, and keyless digital entry.
Kitchen and Bathrooms
The chef-inspired kitchen has been customized with premium medium-tone quartz countertops and backsplash, a premium Brizo matte black pull-down faucet, and a full suite of integrated 24” Miele appliances, including refrigerator, oven, cooktop, and dishwasher. In the primary ensuite, upgrades include a dual-sink vanity, frameless glass shower, quartz surfaces, and premium Brizo matte black plumbing fixtures. The main bathroom offers a tub with a premium glass enclosure trimmed in matte black, single-sink vanity, and matching matte black fixtures—paired with porcelain tile finishes for a sleek, modern look.
Exclusive Building Amenities
Residents enjoy over 18,000 square feet of amenities tailored to every lifestyle. Wellness spaces include the F-It Centre with boxing, yoga, meditation, and private spin pods, plus a Peloton “Rock & Ride” studio. Social amenities feature an expansive lounge with firepits and barbecues, a chef’s kitchen, co-working areas, and a double-height lobby with statement lighting. Families benefit from a dedicated Kids’ Wing and craft studio, while pet owners enjoy the “Lucky Dogs” spa with grooming services and outdoor AstroTurf playpen.
Unmatched Downtown Location
Perfectly positioned at the crossroads of Old Town and Downtown, ALiAS offers walking access to Toronto’s Financial District, Dundas Square, the Eaton Centre, and cultural icons such as Massey Hall and the AGO. Union Station and the waterfront are just minutes away, while nearby green spaces include Berczy Park, St. James Park, and Sugar Beach. Surrounded by top dining, shopping, entertainment, and education hubs like OCAD, Toronto Metropolitan, and George Brown, ALiAS combines connectivity, creativity, and convenience in one of the city’s most in-demand addresses.
Downloads & Media
Amenities
- Air Conditioning
- Central Air
- City
- Concierge Service
- Elevator
- Ensuite Bathroom
- Exercise Room
- Hardwood Floors
- Intercom System
- Laundry
- Media Room/Theater
- Metropolitan
- New Development
- Open Floor Plan
- Parking
- Quartz Countertops
- Rooftop Patio
- Sprinkler System
- Stainless Steel Appliances
- Terrace
- Walk In Closet
- Walk-in Closet
Rooms
- TypeLevelDimensionsFlooring
- Living roomMain27' 7.1" x 14' 9.9"Hardwood
- Dining roomMain27' 7.1" x 7' 1.8"Hardwood
- KitchenMain27' 7.1" x 14' 9.9"Hardwood
- Primary bedroomMain10' 7.8" x 11' 1.8"Hardwood
- BedroomMain9' 8.1" x 7' 8.1"Hardwood
- BedroomMain8' 11.8" x 8' 5.9"Hardwood
Ask Me For More Information
Location
120 Church St #415, Toronto, Ontario, M5C 2G8 Canada
Around this property
Information about the area within a 5-minute walk of this property.
Request Neighbourhood Information
Learn more about the neighbourhood and amenities around this home
Request NowPayment Calculator
- $
- %$
- %
- Principal and Interest 0
- Property Taxes 0
- Strata / Condo Fees 0
Area Description
Unmatched Downtown Location
Perfectly positioned at the crossroads of Old Town and Downtown, ALiAS offers walking access to Toronto’s Financial District, Dundas Square, the Eaton Centre, and cultural icons such as Massey Hall and the AGO. Union Station and the waterfront are just minutes away, while nearby green spaces include Berczy Park, St. James Park, and Sugar Beach. Surrounded by top dining, shopping, entertainment, and education hubs like OCAD, Toronto Metropolitan, and George Brown, ALiAS combines connectivity, creativity, and convenience in one of the city’s most in-demand addresses.
Marketed By
Sotheby’s International Realty Canada
1867 Yonge Street, Suite 100
Toronto, Ontario, M4S 1Y5

