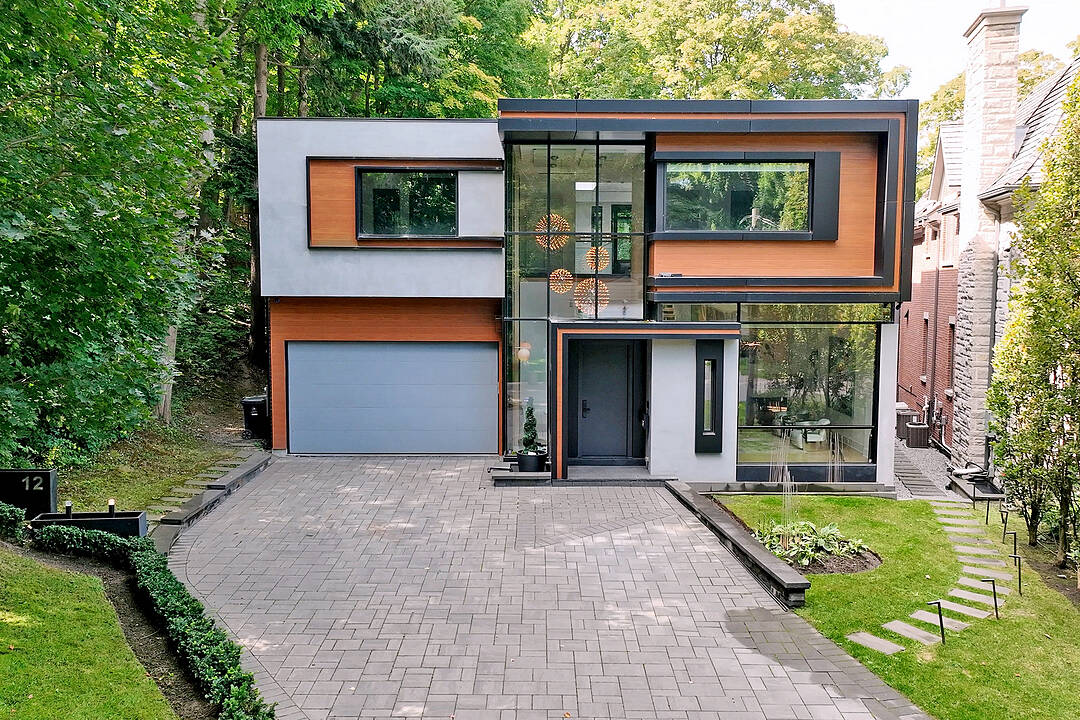Key Facts
- MLS® #: C12632276
- Property ID: SIRC2853909
- Property Type: Residential, Single Family Detached
- Style: 2 storey
- Living Area: 6,300 sq.ft.
- Lot Size: 10,033.50 sq.ft.
- Year Built: 2019
- Bedrooms: 4+1
- Bathrooms: 7
- Additional Rooms: Den
- Parking Spaces: 6
- Listed By:
- Robby Singh
Property Description
**Architecturally Significant Masterpiece in Hoggs Hollow!** A true statement property with a modern design, resort amenities, and complete privacy on an exclusive street, one of four homes! No detail spared in this *contemporary, custom residence* set on one of the areas most spectacular lush, treed lots. Your own *private, Zen-inspired resort* with soaring floor-to-ceiling windows, 11.5ft ceilings throughout the main floor, 10.5ft ceilings throughout the second floor, skylights, and sun-filled living spaces. The Owners have further customized this already stunning home $$$ The main level boasts an *open-concept layout* with a double-sided wall aquarium, Spacious principal rooms, gourmet kitchen, multiple serveries, outstanding millwork, artistic accent walls, and unique ceiling designs. Glass railings, custom lighting, and recessed features enhance the architectural flow. Retreat upstairs to the *year-round 2nd floor heated solarium with balcony, retractable windows and hot tub. This home is equipped with a Private glass elevator that spans all levels, multiple gas fireplaces, sound system with built-in speakers and Home Automation. 2 furnaces, 2 CAC, CVAC, and full security with cameras complete the homes impressive features. The lower level is an entertainers dream: 5th bedroom with ensuite, home theater room, Infrared Sauna, entertainers bar, enclosed kitchen, fitness room, spacious rec area with stunning wine wall, and walkout to the yard. The rear grounds are pure resort luxury with pool + waterfall, spacious patio, built-in BBQ, custom lighting & professional landscaped that further extends surrounded by a Private Treed Lot and beyond. For convenience, this home features a generator, heated Driveway, back patio and Walk-In landing into the basement.
Downloads & Media
Amenities
- 2 Fireplaces
- Air Conditioning
- Backyard
- Balcony
- Basement - Finished
- Breakfast Bar
- Butlers Pantry
- Central Air
- Central Vacuum
- Den
- Ensuite Bathroom
- Exercise Room
- Fireplace
- Forest
- Garage
- Gardens
- Generator
- Golf
- Hardwood Floors
- Heated Floors
- In Home Fitness
- In-Home Gym
- Jogging/Bike Path
- Laundry
- Marble Countertops
- Open Floor Plan
- Outdoor Pool
- Parking
- Patio
- Private Elevator
- Screen Room
- Spa/Hot Tub
- Terrace
- Vaulted Ceilings
- Walk In Closet
- Walk Out Basement
- Walk-in Closet
- Wet Bar
- Wine Cellar/Grotto
Rooms
- TypeLevelDimensionsFlooring
- Living roomMain16' 9.1" x 20' 4"Other
- Dining roomMain13' 1.8" x 15' 3"Other
- KitchenMain27' 7.8" x 29' 5.1"Other
- Breakfast RoomMain15' 7" x 15' 7"Other
- Family roomMain22' 11.1" x 31' 11"Other
- Home officeMain12' 2" x 22' 11.1"Other
- Solarium/Sunroom2nd floor14' 11.9" x 15' 5"Other
- Primary bedroom2nd floor23' 3.9" x 27' 11"Other
- Bedroom2nd floor16' 9.1" x 19' 10.1"Other
- Bedroom2nd floor13' 10.9" x 17' 8.9"Other
- Bedroom2nd floor15' 8.1" x 26' 9.9"Other
- BedroomBasement13' 3.8" x 16' 9.1"Other
- Dining roomBasement27' 7.1" x 32' 4.1"Other
- Recreation RoomBasement21' 5" x 26' 10.8"Other
- Exercise RoomBasement16' 1.2" x 16' 11.1"Other
- Media / EntertainmentBasement14' 5" x 25' 5.1"Other
Ask Me For More Information
Location
12 Winton Rd, Toronto, Ontario, M4N 3E3 Canada
Around this property
Information about the area within a 5-minute walk of this property.
Request Neighbourhood Information
Learn more about the neighbourhood and amenities around this home
Request NowMarketed By
Sotheby’s International Realty Canada
3109 Bloor Street West, Unit 1
Toronto, Ontario, M8X 1E2

