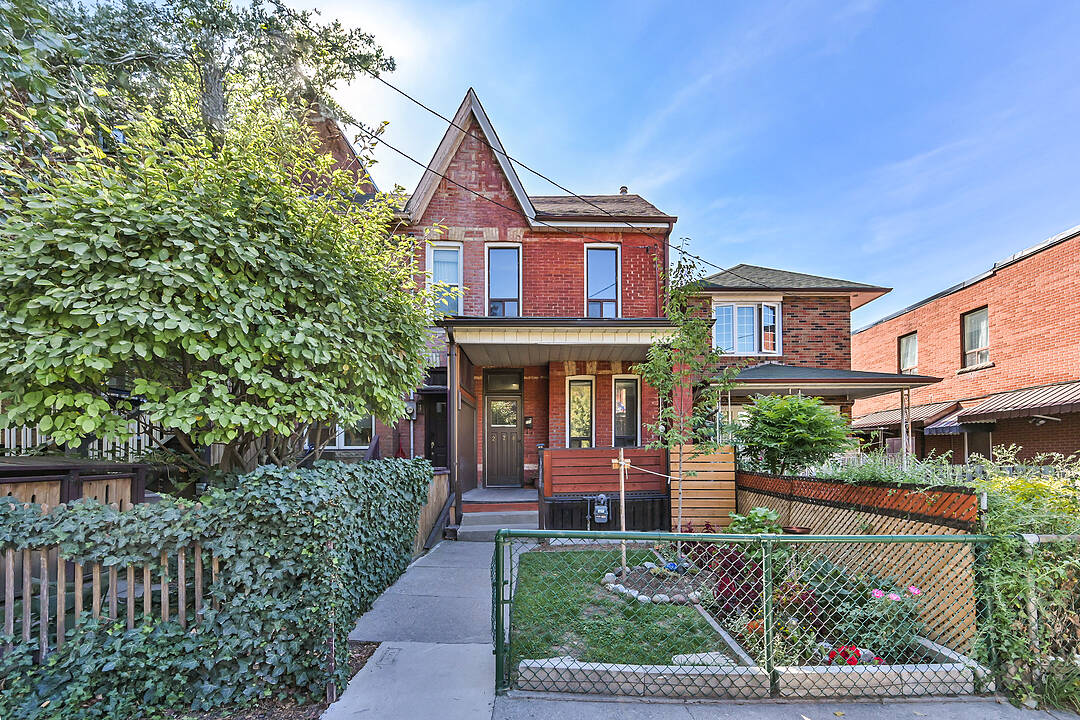Key Facts
- MLS® #: C12446313
- Property ID: SIRC2853894
- Property Type: Residential, Single Family Semi-Detached
- Style: 2 storey
- Living Space: 1,152 sq.ft.
- Lot Size: 1,702.88 sq.ft.
- Bedrooms: 3
- Bathrooms: 2
- Additional Rooms: Den
- Parking Spaces: 1
- Municipal Taxes 2025: $6,455
- Listed By:
- Natasha Omrin
Property Description
Welcome to 278 Clinton Street, a semi-detached home legally registered as a duplex in one of Toronto's most sought-after neighbourhoods. A fantastic opportunity for contractors, investors, and end-user buyers looking to customize a property to their own style and needs.
The main floor features a spacious and open concept living and dining room with soaring 9.5-foot ceilings and preserved original details including hardwood flooring, wood casing, oversized baseboards, and crown moulding. With 3 bedrooms and 2 full bathrooms, plus a basement with a separate entrance that has been underpinned to provide excellent ceiling height, the home offers a flexible layout with unlimited potential. Further, the attic holds the possibility of becoming an additional half storey or loft space (buyers to complete their own diligence).
Updates include New Roof (2024), New Eaves and Downspouts (2024), New Hot Water Tank (2024), Newer Furnace (approximately 2015) and Newer Air Conditioning (approximately 2015).
Situated steps to Bloor Street, Christie Pits Park, the TTC, Christie Subway Station, and with College Streets vibrant Little Italy, Koreatowns shops and restaurants, and the University of Toronto all nearby, the location is unbeatable. Rear parking (via laneway) for 1 car, though the owners have comfortably parked 2 cars for many years without issue. Blending family-friendly community living with the best of Toronto's urban lifestyle, this property offers a rare chance to transform a home in a prime downtown location.
Downloads & Media
Amenities
- Air Conditioning
- Backyard
- Basement - Unfinished
- Central Air
- Community Living
- Hardwood Floors
- Laundry
- Metropolitan
- Open Floor Plan
- Open Porch
- Parking
- Patio
- Storage
Rooms
- TypeLevelDimensionsFlooring
- Living roomMain13' 6.9" x 9' 4.2"Other
- Dining roomMain13' 11.3" x 10' 7.9"Other
- KitchenMain15' 5.4" x 9' 3.4"Other
- DenMain9' 10.5" x 9' 10.1"Other
- Hardwood2nd floor12' 4.8" x 13' 3.4"Other
- Bedroom2nd floor12' 6" x 7' 11.6"Other
- Bedroom2nd floor9' 5.3" x 9' 4.5"Other
Ask Me For More Information
Location
278 Clinton St, Toronto, Ontario, M6G 2Y6 Canada
Around this property
Information about the area within a 5-minute walk of this property.
Request Neighbourhood Information
Learn more about the neighbourhood and amenities around this home
Request NowPayment Calculator
- $
- %$
- %
- Principal and Interest 0
- Property Taxes 0
- Strata / Condo Fees 0
Marketed By
Sotheby’s International Realty Canada
1867 Yonge Street, Suite 100
Toronto, Ontario, M4S 1Y5

