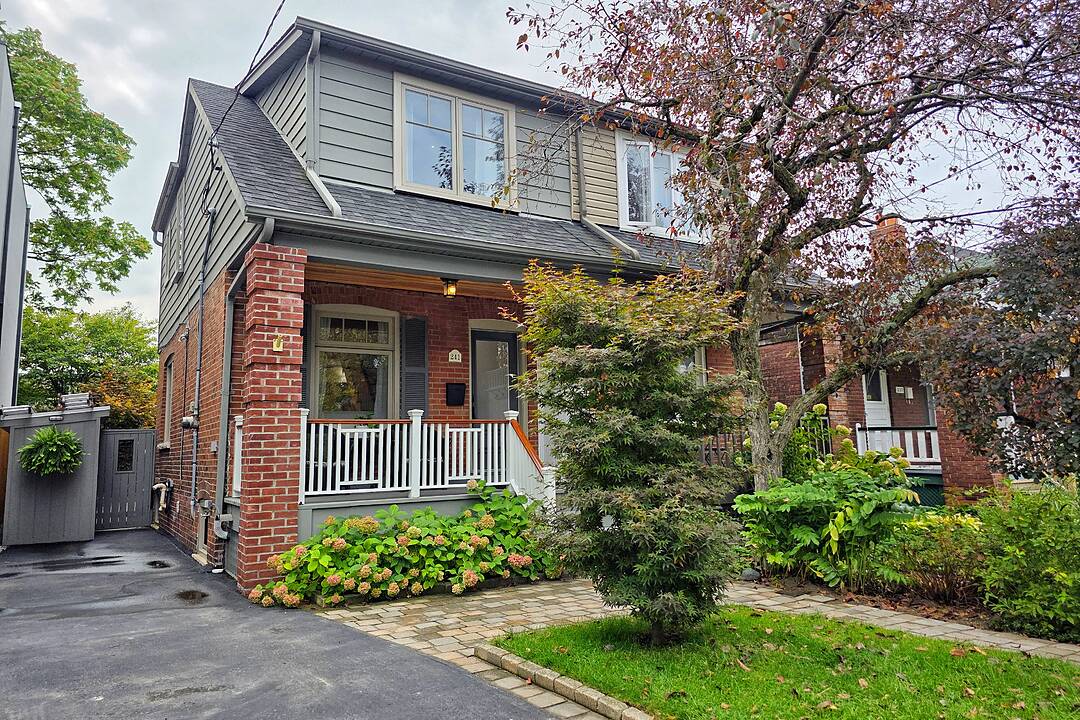Key Facts
- MLS® #: E12462548
- Property ID: SIRC2853004
- Property Type: Residential, Single Family Semi-Detached
- Style: 2 storey
- Living Space: 1,810 sq.ft.
- Lot Size: 2,162.50 sq.ft.
- Bedrooms: 3+2
- Bathrooms: 2
- Additional Rooms: Den
- Parking Spaces: 2
- Municipal Taxes 2025: $4,807
- Listed By:
- Myles Slocombe, Angela Montgomery
Property Description
Welcome to this exceptional opportunity to own a thoughtfully renovated, picture perfect family home in Danforth Village where classic charm and contemporary finishes blend seamlessly on an extra wide lot with backyard oasis and rare private driveway for 2 cars (and the option to park up to 3 if the portable shed is moved). A welcoming front porch leads to a wide open concept living and dining room. A bright renovated kitchen transitions out to a generous back deck and tranquil garden with southern exposure, perfect for relaxing and entertaining. The garden includes a propane outdoor fire area to cosy around. The second floor provides a spacious primary bedroom with custom built-ins and raised ceilings. The second bedroom is large and overlooks the back garden. The middle bedroom benefits from large sliding pocket doors to create the option of versatile space. The basement provides 2 additional bedrooms - or they can easily be used as any combination of office and recreation/tv rooms - as well as 4-piece bathroom and laundry area. This home provides comfort and warmth in its style and finishes. All located close to great schools, Michael Garron Hospital, the shops and restaurants of the Danforth and the convenience of the TTC subway line.
Downloads & Media
Amenities
- Backyard
- Basement - Finished
- Central Air
- Gardens
- Hardwood Floors
- Laundry
- Open Porch
- Parking
- Stainless Steel Appliances
Rooms
- TypeLevelDimensionsFlooring
- Living roomGround floor8' 3.9" x 12' 8.8"Hardwood
- Dining roomGround floor10' 2.8" x 13' 3.8"Hardwood
- KitchenGround floor11' 6.9" x 11' 10.1"Hardwood
- Other2nd floor12' 9.4" x 13' 8.1"Hardwood
- Bedroom2nd floor11' 6.9" x 11' 10.1"Hardwood
- Bedroom2nd floor7' 6.9" x 10' 9.1"Hardwood
- BedroomBasement7' 10.8" x 12' 4.8"Other
- BedroomBasement9' 8.9" x 10' 4"Other
Listing Agents
Ask Us For More Information
Ask Us For More Information
Location
241 Springdale Blvd, Toronto, Ontario, M4C 1Z8 Canada
Around this property
Information about the area within a 5-minute walk of this property.
Request Neighbourhood Information
Learn more about the neighbourhood and amenities around this home
Request NowPayment Calculator
- $
- %$
- %
- Principal and Interest 0
- Property Taxes 0
- Strata / Condo Fees 0
Marketed By
Sotheby’s International Realty Canada
1867 Yonge Street, Suite 100
Toronto, Ontario, M4S 1Y5

