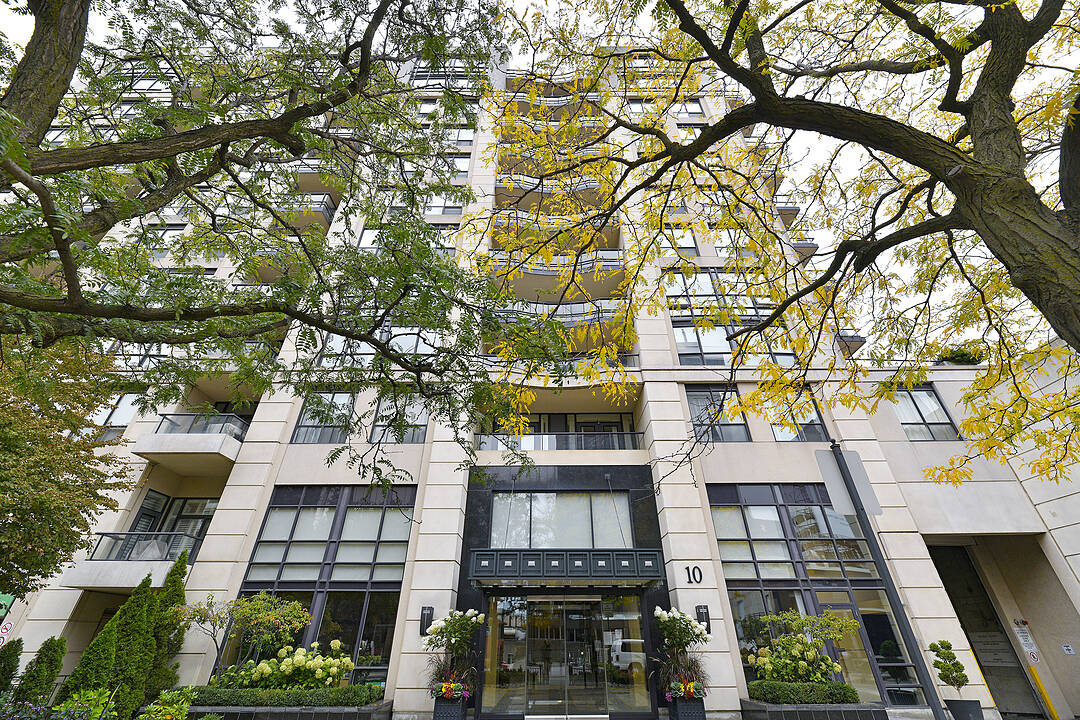Key Facts
- MLS® #: C12424593
- Property ID: SIRC2852988
- Property Type: Residential, Condo
- Style: Modern
- Living Space: 986 sq.ft.
- Lot Size: 986 sq.ft.
- Bedrooms: 2
- Bathrooms: 2
- Additional Rooms: Den
- Parking Spaces: 1
- Monthly Strata Fees: $1,134
- Municipal Taxes: $5,150
- Listed By:
- Elli Davis
Property Description
Welcome to a dream urban unit! This stunning split two-bedroom, two-bathroom plan offers the perfect blend of style and functionality. The open concept kitchen is a chef's delight, featuring sleek granite countertops and integrated appliances that seamlessly flow into the spacious living area. Whether you are hosting dinner parties or enjoying a quiet night in, the adjacent dining room enhances the open, airy feel, making entertaining a breeze. Step outside to an expansive open terrace, a perfect retreat for lounging or entertaining guests while enjoying the fresh air and city views. Propane barbecue is allowed on terrace. Residents enjoy an array of first-rate amenities including full-service 24-hour concierge, media/meeting and party rooms, business center with building Wi-Fi, exercise room and an outdoor lounge area with courtyard. Access to 10 electronic vehicle charging stations adjacent to building. Use of 1 parking space and out-of-suite locker included. Situated in the dynamic Yonge and Saint Clair corridor, desirable for its proximity to parks and trails, shopping, subway, and minutes to Yorkville or downtown. Please note this is a smoke-free building.
Downloads & Media
Amenities
- Balcony
- Central Air
- City
- Community Living
- Concierge Service
- Ensuite Bathroom
- Exercise Room
- Garage
- Gardens
- Granite Counter
- Hardwood Floors
- Laundry
- Media Room/Theater
- Metropolitan
- Outdoor Living
- Parking
- Stainless Steel Appliances
- Storage
- Walk In Closet
- Walk-in Closet
Rooms
- TypeLevelDimensionsFlooring
- FoyerFlat5' 3.3" x 8' 1.2"Other
- Living roomFlat11' 5.7" x 12' 9.5"Other
- Dining roomFlat10' 2" x 13' 4.6"Other
- KitchenFlat7' 10.3" x 9' 2.2"Other
- OtherFlat10' 7.8" x 17' 11.1"Other
- BedroomFlat8' 11.8" x 13' 5.8"Other
- OtherFlat10' 1.2" x 32' 3.4"Other
Ask Me For More Information
Location
10 Delisle Ave #327, Toronto, Ontario, M4V 3C6 Canada
Around this property
Information about the area within a 5-minute walk of this property.
Request Neighbourhood Information
Learn more about the neighbourhood and amenities around this home
Request NowPayment Calculator
- $
- %$
- %
- Principal and Interest 0
- Property Taxes 0
- Strata / Condo Fees 0
Marketed By
Sotheby’s International Realty Canada
1867 Yonge Street, Suite 100
Toronto, Ontario, M4S 1Y5

