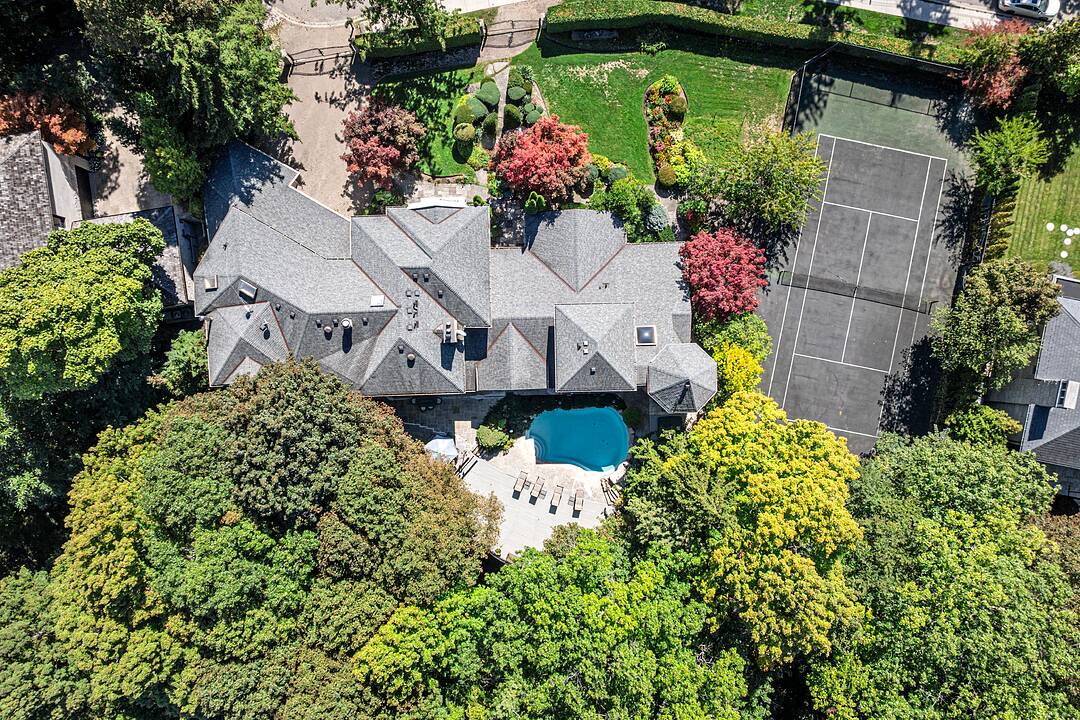Key Facts
- MLS® #: C12424371
- Property ID: SIRC2852986
- Property Type: Residential, Single Family Detached
- Style: Traditional
- Lot Size: 41,431.09 sq.ft.
- Bedrooms: 6
- Bathrooms: 8
- Additional Rooms: Den
- Parking Spaces: 8
- Municipal Taxes 2025: $63,977
- Listed By:
- Paul Maranger, Christian Vermast, Elli Davis
Property Description
Quietly tucked away on a majestic cul-de-sac in Toronto's prestigious Teddington Park, this ravine property, located directly on Rosedale Golf Club, offers unparalleled privacy and a serene connection with nature. Situated atop a spectacular treed ravine, the home's numerous windows provide captivating year-round views of the surrounding landscape. The entire 0.62 acre property is gated, ensuring complete seclusion and security. This striking home also includes a triple-car garage with plenty of parking behind the beautiful wrought iron gates. The outdoor space is beyond impressive with a back garden paradise that features a saltwater pool, a stone terrace, and a spacious deck that cantilevers over the ravine. This expansive 7386 square foot residence features a massive floor plan offering six bedrooms and eight bathrooms. Soaring ceilings in the triple scaled living room. Main floor billiards / recreation room. Dream octagon home office with wrap around windows overlooking nature. Below the office is the octagon shaped sunroom the perfect place to read a book. This is a chance to create your new home or transform the existing one to perfectly suit your desires. With the advice of your architect, there is phenomenal potential to build new on the existing foundation or undertake a major renovation. The Seller prefers to sell the home at 340 Riverview, at an additional cost, with the adjacent severed lot, which is currently the tennis court for the property. This combination would give you 229 feet of frontage on one of Toronto's premier streets, allowing for an even grander vision. With a setting this private, you'll be delighted to know that the home is just a short 20-min walk to the shops, cafes, and restaurants along Yonge Street. Its also a quick drive to some of the country's best private schools and the Granite Club. This is a property that combines the best of urban convenience with the peaceful beauty of a natural setting.
Downloads & Media
Amenities
- 3 Car Garage
- Backyard
- Basement - Finished
- Billiards Room
- Breakfast Bar
- Central Air
- City
- Community Living
- Den
- Eat in Kitchen
- Ensuite Bathroom
- Exercise Room
- Fireplace
- Golf
- Granite Counter
- Hardwood Floors
- Laundry
- Metropolitan
- Open Floor Plan
- Outdoor Pool
- Parking
- Patio
- Privacy
- Spa/Hot Tub
- Steam Room
- Tennis Court(s)
- Vaulted Ceilings
- Walk In Closet
Rooms
- TypeLevelDimensionsFlooring
- FoyerMain19' 9" x 23' 5.8"Other
- Living roomMain26' 2.9" x 31' 3.9"Other
- SittingMain26' 2.9" x 31' 3.9"Other
- Dining roomMain12' 4" x 21' 11.4"Other
- KitchenMain21' 3.9" x 26' 8"Other
- Breakfast RoomMain21' 3.9" x 26' 8"Other
- Family roomMain18' 6" x 22' 4.8"Other
- StudyMain13' 8.1" x 17' 8.9"Other
- Solarium/SunroomMain12' 6" x 14' 2.8"Other
- PlayroomMain15' 8.9" x 24' 2.1"Other
- BedroomMain11' 10.9" x 13' 5"Other
- Other2nd floor17' 3" x 24' 1.8"Other
- Bedroom2nd floor15' 10.9" x 20' 9.4"Other
- Bedroom2nd floor13' 10.9" x 15' 10.9"Other
- Bedroom2nd floor14' 4.8" x 15' 8.1"Other
- Bedroom2nd floor10' 9.1" x 13' 6.9"Other
- Home office2nd floor12' 6" x 12' 7.1"Other
- Recreation RoomLower14' 11.9" x 30' 6.1"Other
- Laundry roomLower14' 2.8" x 15' 5"Other
Listing Agents
Ask Us For More Information
Ask Us For More Information
Location
340 Riverview Dr, Toronto, Ontario, M4N 3E1 Canada
Around this property
Information about the area within a 5-minute walk of this property.
Request Neighbourhood Information
Learn more about the neighbourhood and amenities around this home
Request NowPayment Calculator
- $
- %$
- %
- Principal and Interest 0
- Property Taxes 0
- Strata / Condo Fees 0
Marketed By
Sotheby’s International Realty Canada
1867 Yonge Street, Suite 100
Toronto, Ontario, M4S 1Y5

