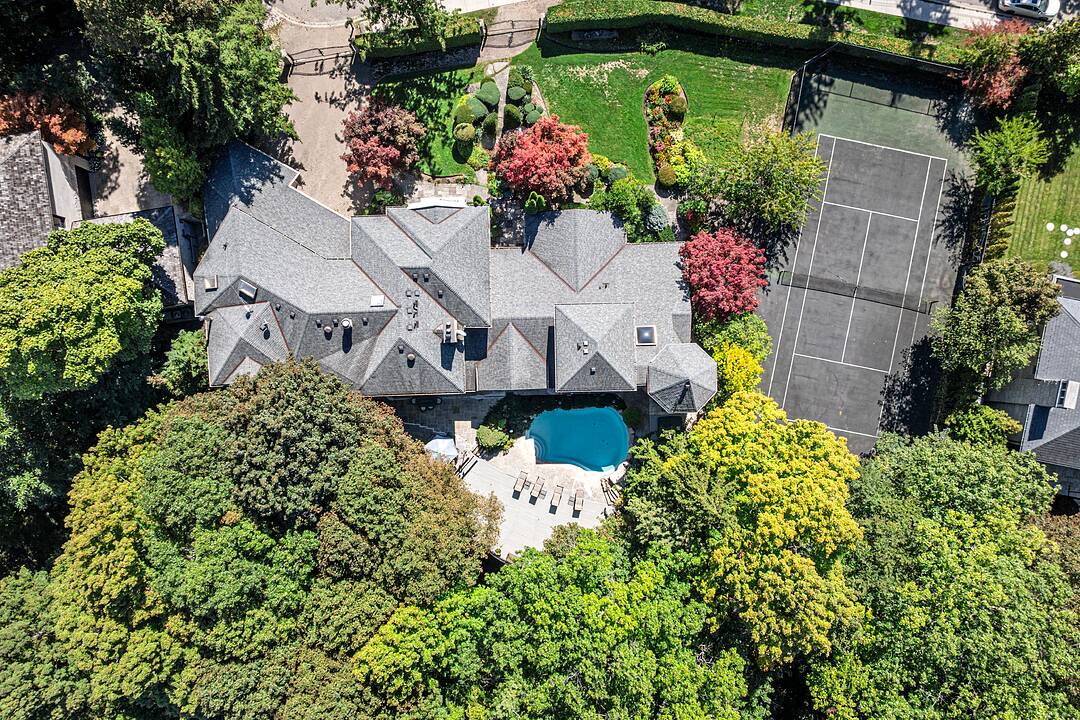Key Facts
- MLS® #: C12424371
- Property ID: SIRC2852986
- Property Type: Residential, Single Family Detached
- Style: Traditional
- Lot Size: 41,431.09 sq.ft.
- Bedrooms: 6
- Bathrooms: 8
- Additional Rooms: Den
- Parking Spaces: 8
- Municipal Taxes: $20,843
- Listed By:
- Paul Maranger, Christian Vermast, Elli Davis
Property Description
Quietly tucked away on a majestic cul-de-sac in Toronto’s prestigious Teddington Park, this ravine property, located directly on Rosedale Golf Club, offers unparalleled privacy and a serene connection with nature. Situated atop a spectacular treed ravine, the home's numerous windows provide captivating year-round views of the surrounding landscape. Rabbits, blue jays, cardinals, and owls are frequent visitors, creating a feeling of seclusion that is truly exceptional in the heart of a major global capital city.
The entire 0.62 acre property is gated, ensuring complete seclusion and security. This striking home also includes a triple-car garage with plenty of parking behind the beautiful wrought iron gates. The outdoor space is beyond impressive with a back garden paradise that features a saltwater pool, a stone terrace, and a spacious deck that cantilevers over the ravine.
This expansive 7386 square foot features a massive floor plan offering six bedrooms and eight bathrooms. Soaring ceilings in the triple scaled living room. Main floor billiards / recreation room. Dream octagon home office with wrap around windows overlooking nature. Below the office is the octagon-shaped sunroom, the perfect place to read a book.
The purchase of 340 Riverview Drive, at $12,490,000, includes the adjacent severed lot, which is currently the tennis court for the property. The nearly one acre combination and 229 feet of frontage is nothing short of incredible.
With a setting this private, you’ll be delighted to know that the home is just a short 20-minute walk to the shops, cafes, and restaurants along Yonge Street. It’s also a quick drive to some of the country's best private schools and the Granite Club. This is a property that combines the best of urban convenience with the peaceful beauty of a natural setting.
Downloads & Media
Amenities
- 3 Car Garage
- Backyard
- Basement - Finished
- Billiards Room
- Breakfast Bar
- Central Air
- City
- Community Living
- Den
- Eat in Kitchen
- Ensuite Bathroom
- Exercise Room
- Fireplace
- Golf
- Granite Counter
- Hardwood Floors
- Laundry
- Metropolitan
- Open Floor Plan
- Outdoor Pool
- Parking
- Patio
- Privacy
- Spa/Hot Tub
- Steam Room
- Tennis Court(s)
- Vaulted Ceilings
- Walk In Closet
Rooms
- TypeLevelDimensionsFlooring
- FoyerMain19' 9" x 23' 5.8"Other
- Living roomMain26' 2.9" x 31' 3.9"Other
- SittingMain26' 2.9" x 31' 3.9"Other
- Dining roomMain12' 4" x 21' 11.4"Other
- KitchenMain21' 3.9" x 26' 8"Other
- Breakfast RoomMain21' 3.9" x 26' 8"Other
- Family roomMain18' 6" x 22' 4.8"Other
- StudyMain13' 8.1" x 17' 8.9"Other
- Solarium/SunroomMain12' 6" x 14' 2.8"Other
- PlayroomMain15' 8.9" x 24' 2.1"Other
- BedroomMain11' 10.9" x 13' 5"Other
- Other2nd floor17' 3" x 24' 1.8"Other
- Bedroom2nd floor15' 10.9" x 20' 9.4"Other
- Bedroom2nd floor13' 10.9" x 15' 10.9"Other
- Bedroom2nd floor14' 4.8" x 15' 8.1"Other
- Bedroom2nd floor10' 9.1" x 13' 6.9"Other
- Home office2nd floor12' 6" x 12' 7.1"Other
- Recreation RoomLower14' 11.9" x 30' 6.1"Other
- Laundry roomLower14' 2.8" x 15' 5"Other
Listing Agents
Ask Us For More Information
Ask Us For More Information
Location
340 Riverview Dr, Toronto, Ontario, M4N 3E1 Canada
Around this property
Information about the area within a 5-minute walk of this property.
Request Neighbourhood Information
Learn more about the neighbourhood and amenities around this home
Request NowPayment Calculator
- $
- %$
- %
- Principal and Interest 0
- Property Taxes 0
- Strata / Condo Fees 0
Marketed By
Sotheby’s International Realty Canada
1867 Yonge Street, Suite 100
Toronto, Ontario, M4S 1Y5

