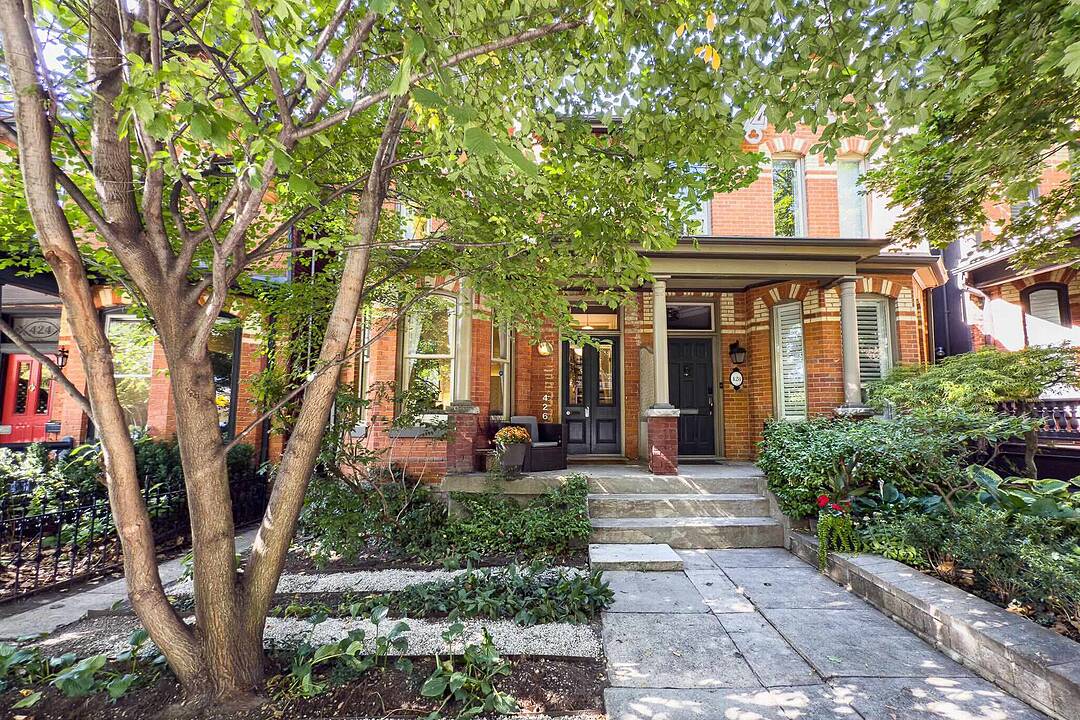Key Facts
- MLS® #: C12421466
- Property ID: SIRC2852500
- Property Type: Residential, Single Family Semi-Detached
- Style: 2 storey
- Living Area: 1,867 sq.ft.
- Lot Size: 1,839.27 sq.ft.
- Bedrooms: 3
- Bathrooms: 2
- Additional Rooms: Den
- Parking Spaces: 1
- Municipal Taxes 2024: $7,997
- Listed By:
- Richard Silver, Jim Burtnick, Celia Alves, Bill Johnston, Jose Sanchez
Property Description
Welcome to 426 Sackville Street, a rare opportunity to own an architecturally stunning residence in one of Torontos most celebrated neighbourhoods.
This 3-bedroom, 2-bathroom home offers beautifully designed living space, combining timeless sophistication with modern comfort. From the moment you step inside, the attention to detail is unmistakable. Elegant interiors are enhanced with custom cabinetry thoughtfully designed creating seamless organization throughout. The gourmet kitchen is a showpiece, crafted for both style and functionality, it opens to the homes formal dining room, making it an inviting space for both everyday living and entertaining. The true centerpiece of this home is the dramatic full wall of windows at the rear, drawing natural light into the space and opening directly to a private garden. This indoor-outdoor flow offers a perfect retreat from the city, ideal for hosting friends, or simply enjoying a quiet evening surrounded by greenery. Every inch of this residence has been curated to deliver a sense of style, refinement, and ease. Parking is included, a rare find in Cabbagetown and adds to the everyday convenience of this exquisite home.
Situated on a picturesque, tree-lined street, this home is just steps from the best of Cabbagetown. Enjoy vibrant local restaurants, charming cafés, parks, and the welcoming community atmosphere that makes this one of Toronto's most desirable neighbourhoods. Sophisticated, stylish, and move-in ready, 426 Sackville Street is truly a magnificent masterpiece in the heart of the city.
Downloads & Media
Amenities
- Air Conditioning
- Central Air
- City
- Fireplace
- Gardens
- Hardwood Floors
- Historic
- Laundry
- Metropolitan
- Pantry
- Parking
- Patio
- Professional Grade Appliances
- Storage
- Wood Fence
Rooms
- TypeLevelDimensionsFlooring
- Living roomMain10' 7.1" x 26' 1.7"Other
- Dining roomMain11' 10.7" x 14' 1.6"Other
- KitchenMain11' 10.7" x 13' 9.3"Other
- Hardwood2nd floor11' 6.7" x 17' 2.2"Other
- Bedroom2nd floor10' 7.5" x 10' 5.9"Other
- Bedroom2nd floor16' 3.2" x 10' 1.6"Other
- Family roomLower16' 2.4" x 26' 5.9"Other
- Laundry roomLower11' 6.7" x 14' 9.5"Other
Listing Agents
Ask Us For More Information
Ask Us For More Information
Location
426 Sackville St, Toronto, Ontario, M4X 1S9 Canada
Around this property
Information about the area within a 5-minute walk of this property.
Request Neighbourhood Information
Learn more about the neighbourhood and amenities around this home
Request NowPayment Calculator
- $
- %$
- %
- Principal and Interest 0
- Property Taxes 0
- Strata / Condo Fees 0
Marketed By
Sotheby’s International Realty Canada
1867 Yonge Street, Suite 100
Toronto, Ontario, M4S 1Y5

