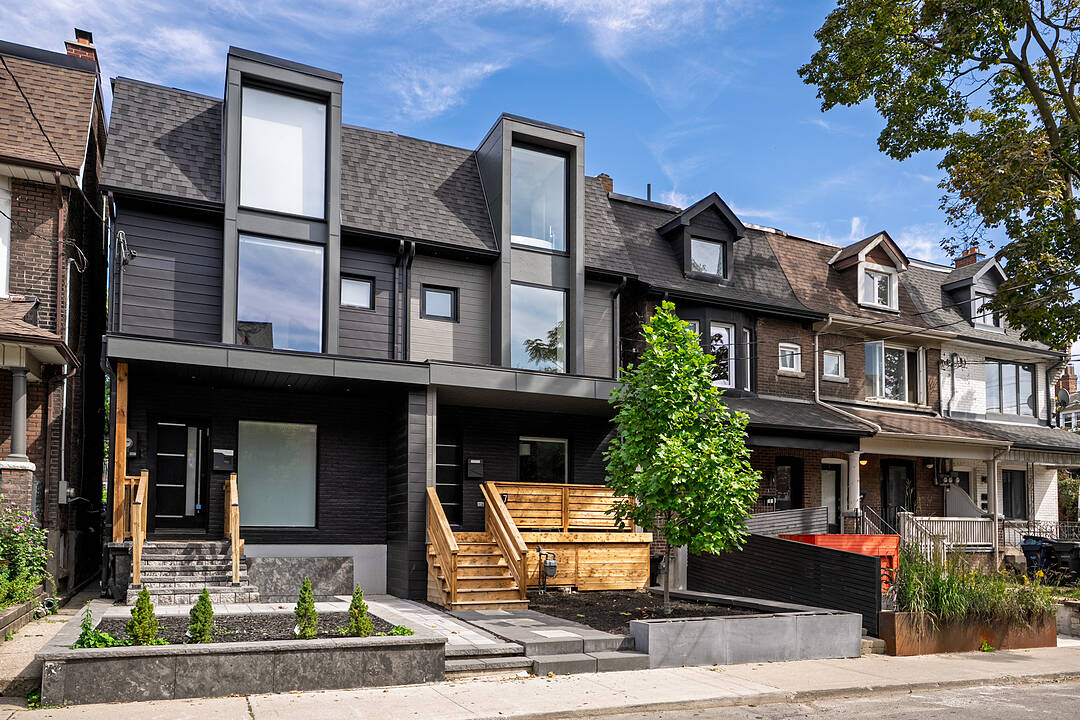Key Facts
- MLS® #: C12418732
- Property ID: SIRC2852121
- Property Type: Residential, Single Family Attached
- Style: Modern
- Lot Size: 1,440.50 sq.ft.
- Bedrooms: 4
- Bathrooms: 4
- Additional Rooms: Den
- Municipal Taxes 2024: $8,119
- Listed By:
- Henry Dineen
Property Description
This beautifully renovated and light-filled semi-detached home in the heart of Trinity Bellwoods combines thoughtful design with modern finishes. The sun-drenched main floor features wide-plank hardwood, exposed brick, and an open-concept living and dining space that flows seamlessly into a designer kitchen with quartz countertops, a large waterfall island, and premium Bertazzoni appliances. The full-floor primary retreat offers two closets, a spa-like ensuite, and a private walkout deck, an ideal spot to unwind. On the second floor, you will find three spacious bedrooms and a beautifully finished bathroom, providing plenty of room for family or guests. Outdoors, enjoy a private backyard with a patio sitting area and low-maintenance green space perfect for entertaining or relaxing. All of this in one of Toronto's most vibrant neighbourhoods, just steps to Trinity Bellwoods Park, Queen West, and the city's best shops and restaurants.
Amenities
- Backyard
- Basement - Finished
- Central Air
- Community Living
- Eat in Kitchen
- Ensuite Bathroom
- Gardens
- Hardwood Floors
- Laundry
- Metropolitan
- Open Floor Plan
- Open Porch
- Privacy Fence
- Stainless Steel Appliances
- Storage
Rooms
- TypeLevelDimensionsFlooring
- Living roomMain14' 7.9" x 15' 11"Other
- Dining roomMain10' 2" x 12' 11.9"Other
- KitchenMain12' 9.5" x 13' 1.4"Other
- Bedroom2nd floor11' 3" x 8' 7.1"Other
- Bedroom2nd floor8' 5.9" x 9' 8.1"Other
- Bedroom2nd floor14' 8.3" x 10' 3.6"Other
- Other3rd floor14' 2.8" x 22' 7.2"Other
- Family roomBasement12' 7.9" x 22' 7.6"Other
Ask Me For More Information
Location
7 Beatrice St, Toronto, Ontario, M6J 2T2 Canada
Around this property
Information about the area within a 5-minute walk of this property.
Request Neighbourhood Information
Learn more about the neighbourhood and amenities around this home
Request NowPayment Calculator
- $
- %$
- %
- Principal and Interest 0
- Property Taxes 0
- Strata / Condo Fees 0
Marketed By
Sotheby’s International Realty Canada
1867 Yonge Street, Suite 100
Toronto, Ontario, M4S 1Y5

