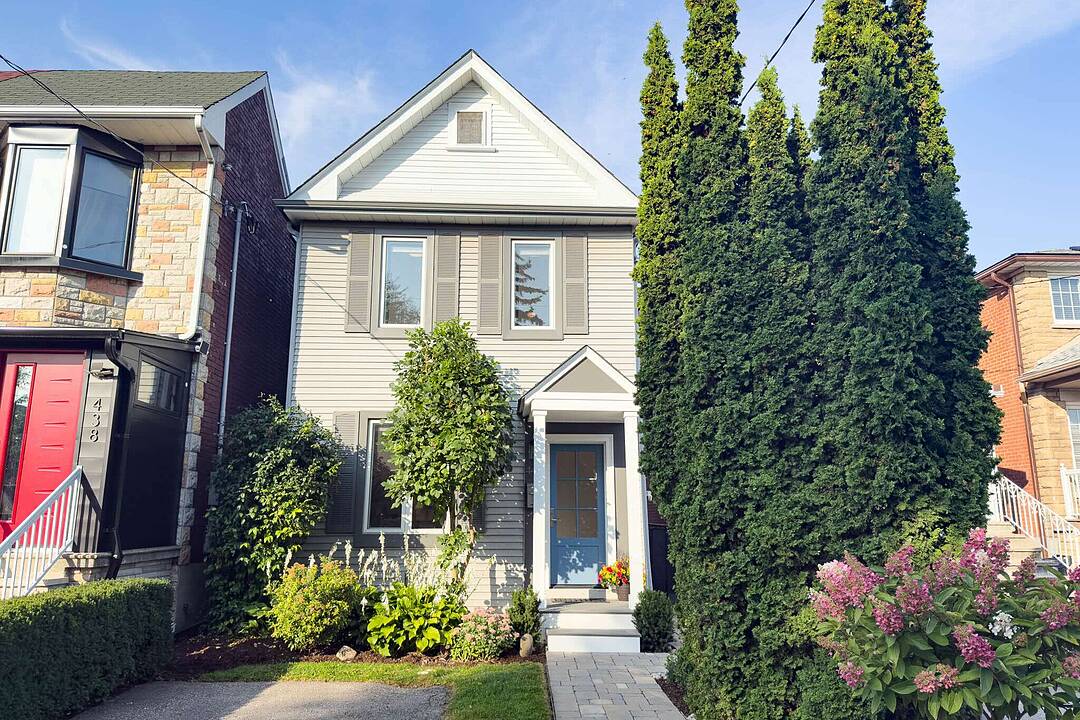Key Facts
- MLS® #: W12419013
- Property ID: SIRC2852120
- Property Type: Residential, Single Family Detached
- Style: 2 storey
- Living Space: 846 sq.ft.
- Lot Size: 2,881 sq.ft.
- Bedrooms: 2
- Bathrooms: 1
- Additional Rooms: Den
- Parking Spaces: 1
- Municipal Taxes 2024: $4,127
- Listed By:
- Richard Silver, Jim Burtnick, Celia Alves, Bill Johnston, Jose Sanchez
Property Description
Nestled on a quiet tree-lined street in West Toronto's sought after Geary Avenue community, this home offers rare character, an inviting sun filled foyer, thoughtful design and a lush perennial garden - all just steps from some of the city's trendiest patios, cafes, breweries and restaurants. This inviting home sits on an extra-deep lot, allowing for stunning front and back gardens that have been lovingly curated to create a peaceful urban oasis. Whether you're entertaining on the back patio, or enjoying your morning coffee surrounded by greenery, you'll feel worlds away from the city bustle, even though you're right in the heart of it. This home exudes designer influenced workmanship, with a well designed, bright open-concept layout with ample closets and storage, pine plank floors, and a custom French country inspired kitchen that opens onto the backyard. Upstairs, two well-sized bedrooms offer cozy retreats with ample closet space and charming details throughout. With convenient access to Geary Avenues vibrant strip of independent shops, creative studios, and destination dining, plus proximity to transit, great schools and parks, this home is ideal for professionals, downsizers or small families looking for a slice of serenity in a dynamic neighbourhood. Legal Front Pad Parking For 1 Car.
Downloads & Media
Amenities
- Backyard
- Central Air
- City
- Eat in Kitchen
- Gardens
- Laundry
- Metropolitan
- Open Floor Plan
- Parking
Rooms
Listing Agents
Ask Us For More Information
Ask Us For More Information
Location
442 Salem Ave N, Toronto, Ontario, M6H 3E1 Canada
Around this property
Information about the area within a 5-minute walk of this property.
Request Neighbourhood Information
Learn more about the neighbourhood and amenities around this home
Request NowPayment Calculator
- $
- %$
- %
- Principal and Interest 0
- Property Taxes 0
- Strata / Condo Fees 0
Marketed By
Sotheby’s International Realty Canada
1867 Yonge Street, Suite 100
Toronto, Ontario, M4S 1Y5

