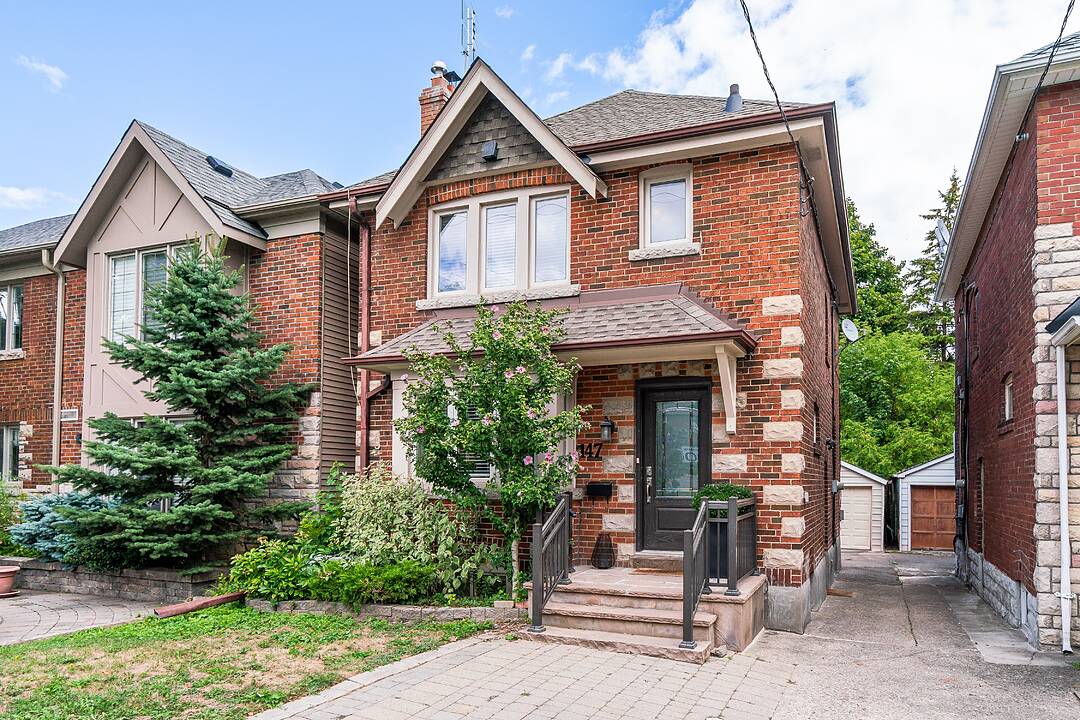Key Facts
- MLS® #: C12418724
- Property ID: SIRC2852117
- Property Type: Residential, Single Family Detached
- Style: 2 storey
- Living Space: 1,742 sq.ft.
- Lot Size: 3,417 sq.ft.
- Bedrooms: 3
- Bathrooms: 2
- Additional Rooms: Den
- Parking Spaces: 1
- Municipal Taxes 2025: $8,393
- Listed By:
- Don Gault
Property Description
147 Rumsey Road, in the heart of South Leaside; the perfect family home in search of a family.
Classic side hall 2-storey floor plan with 3 bedrooms directly across from Trace Manes Park and Community Centre and the Leaside Public Library. The Main floor features a generous foyer opening into a large, inviting living area with a west-facing bay window. The family sized dining area has an abundance of natural light and overlooks the east-facing backyard. An open concept kitchen provides perfect sightlines for entertaining. A large, primary bedroom easily accommodates a king-sized suite of furniture and has a large, west-facing window. The 2nd and 3rd bedrooms both overlook the backyard. The main bathroom has a large, built-in closet for linens and storage as well as a linen closet on the 2nd floor landing. The finished basement has a separate side entrance and provides great space for family activities including a kitchenette, 3-piece bath and laundry space.
147 Rumsey is close to the best of Bayview Avenue shops, restaurants and cafes and some of Toronto's most desirable public schools.
Downloads & Media
Amenities
- Air Conditioning
- Backyard
- Basement - Finished
- Breakfast Bar
- Central Air
- Fireplace
- Garage
- Hardwood Floors
- Laundry
- Parking
- Stainless Steel Appliances
Rooms
- TypeLevelDimensionsFlooring
- FoyerMain6' 3.9" x 13' 2.6"Other
- Living roomMain11' 9.7" x 17' 2.6"Other
- Dining roomMain9' 4.9" x 12' 7.1"Other
- KitchenMain9' 2.6" x 14' 4.8"Other
- Hardwood2nd floor11' 11.7" x 12' 7.1"Other
- Bedroom2nd floor9' 2.2" x 13' 4.2"Other
- Bedroom2nd floor8' 11.8" x 11' 2.6"Other
- Bathroom2nd floor6' 4.4" x 6' 4.4"Other
- Recreation RoomBasement10' 7.1" x 18' 11.5"Other
- PantryBasement7' 3.4" x 10' 8.7"Other
- BathroomBasement6' 4.4" x 6' 4.4"Other
- Laundry roomBasement6' 4.4" x 6' 6.7"Other
- UtilityBasement3' 9.6" x 8' 2.4"Other
Ask Me For More Information
Location
147 Rumsey Rd, Toronto, Ontario, M4G 1P3 Canada
Around this property
Information about the area within a 5-minute walk of this property.
Request Neighbourhood Information
Learn more about the neighbourhood and amenities around this home
Request NowPayment Calculator
- $
- %$
- %
- Principal and Interest 0
- Property Taxes 0
- Strata / Condo Fees 0
Marketed By
Sotheby’s International Realty Canada
1867 Yonge Street, Suite 100
Toronto, Ontario, M4S 1Y5

