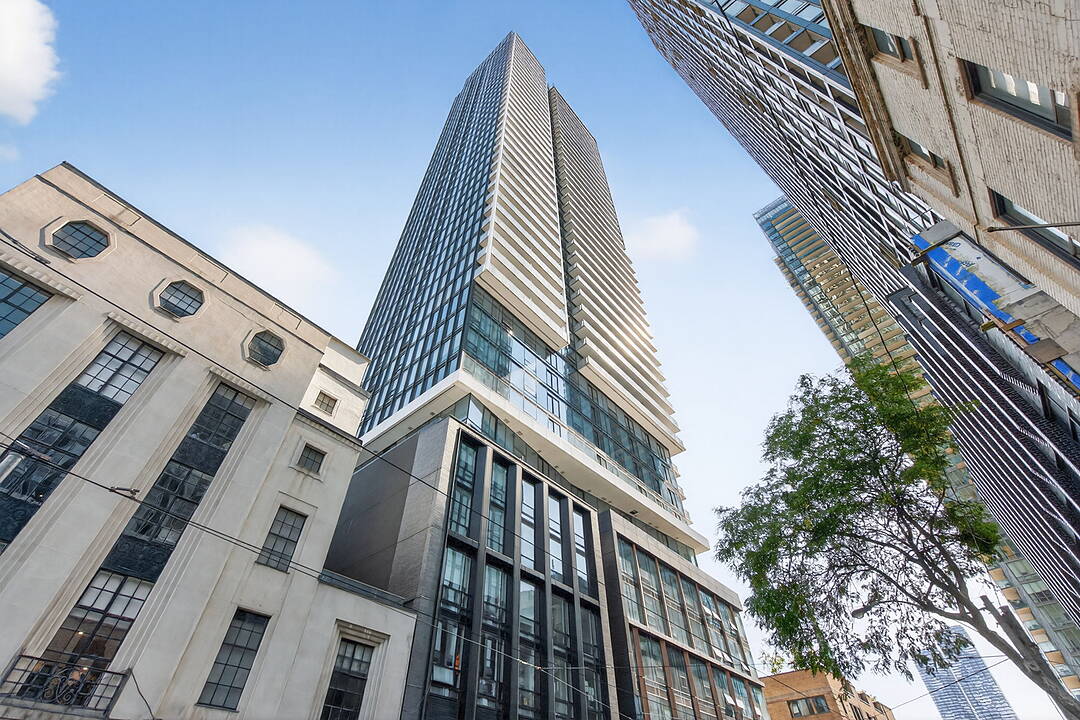Key Facts
- MLS® #: C12415963
- Secondary MLS® #: C12416427
- Property ID: SIRC2850938
- Property Type: Residential, Condo
- Style: Modern
- Living Space: 825 sq.ft.
- Bedrooms: 2
- Bathrooms: 2
- Additional Rooms: Den
- Parking Spaces: 1
- Monthly Strata Fees: $826
- Listed By:
- Angelique Addeo
Property Description
Welcome to The Saint Condos, a 47-storey architectural landmark by Minto Communities at Church and Adelaide. Designed by Wallman Architects with interiors by figure3, this LEED and WELL-targeted tower blends modern elegance with heritage character. Sustainability and wellness are central, with fresh-air ventilation, water filtration, EV infrastructure, and advanced climate systems promoting healthier urban living. This never-before-occupied southeast-facing three-bedroom, two-bathroom corner suite on the 42nd floor offers 858 square feet of thoughtfully designed space with sweeping lake and skyline views. The open-concept layout features floor-to-ceiling windows, engineered flooring, and a custom kitchen with quartz countertops, designer cabinetry, and integrated ENERGY STAR appliances. The primary bedroom includes a tranquil corner exposure, custom closet, and spa-inspired ensuite with frameless glass shower. Two additional bedrooms provide flexibility for guests, office, or nursery, complemented by a second full bath with soaker tub. In-suite laundry, a rare parking spot, and locker add convenience. Smart home technology, advanced air filtration, and building-wide water purification complete the modern lifestyle. Residents enjoy over 17,000 square feet of curated amenities, including a Wellness Centre with infrared sauna, rain therapy, and meditation spaces, a fitness studio with spin and yoga rooms, and a 52nd-floor social club with 360-degree views. Outdoor terraces, barbeque and dining areas, co-working lounges, and a rooftop Zen Garden extend living beyond the suite. Perfectly located in Toronto's historic core, The Saint is steps from Bay Street, the Financial District, Saint Lawrence Market, Eaton Centre, major universities, and direct TTC and PATH access. Surrounded by cafés, fine dining, and cultural landmarks, this address combines elevated design with unmatched downtown convenience.
Downloads & Media
Amenities
- Air Conditioning
- Central Air
- City
- Concierge Service
- Ensuite Bathroom
- Exercise Room
- Lake view
- Laundry
- Metropolitan
- Open Floor Plan
- Parking
- Quartz Countertops
- Rooftop Patio
- Scenic
- Security System
- Stainless Steel Appliances
- Storage
Rooms
- TypeLevelDimensionsFlooring
- Living roomFlat21' 1.9" x 9' 6.9"Other
- Dining roomFlat21' 1.9" x 12' 2"Other
- KitchenFlat21' 1.9" x 12' 2"Other
- LaminateFlat9' 8.9" x 9' 6.9"Other
- BedroomFlat9' 4.9" x 9' 6.9"Other
Ask Me For More Information
Location
89 Church St #1209, Toronto, Ontario, M5C 0B7 Canada
Around this property
Information about the area within a 5-minute walk of this property.
Request Neighbourhood Information
Learn more about the neighbourhood and amenities around this home
Request NowPayment Calculator
- $
- %$
- %
- Principal and Interest 0
- Property Taxes 0
- Strata / Condo Fees 0
Marketed By
Sotheby’s International Realty Canada
1867 Yonge Street, Suite 100
Toronto, Ontario, M4S 1Y5

