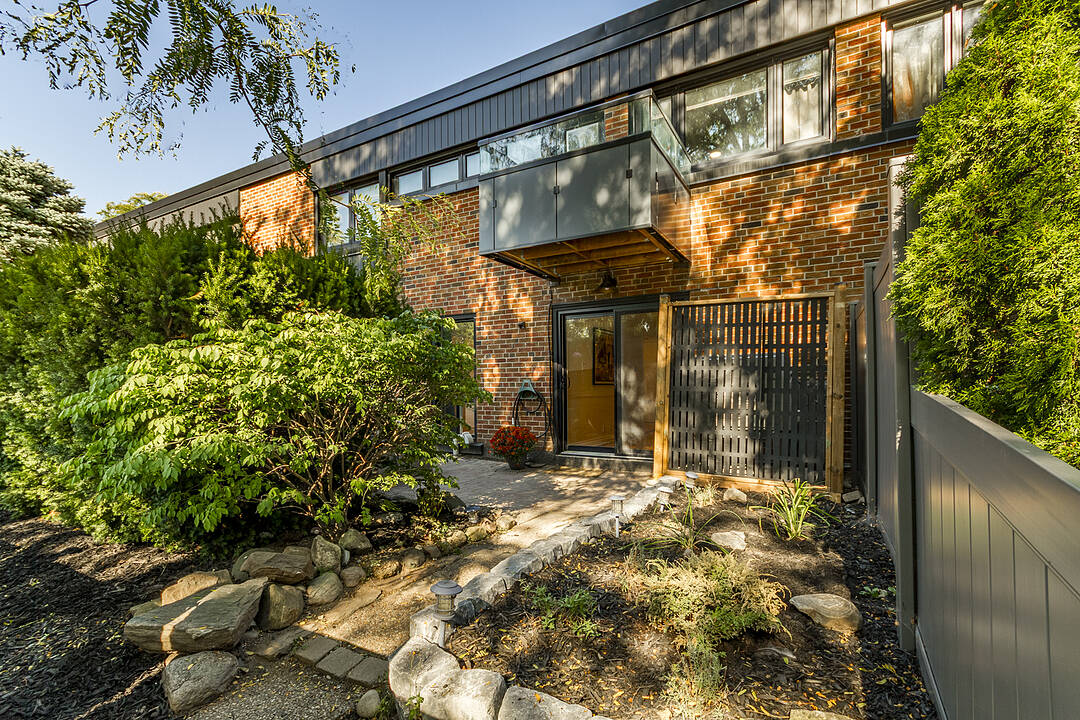Key Facts
- MLS® #: W12415235
- Property ID: SIRC2850935
- Property Type: Residential, Condo
- Living Space: 1,364 sq.ft.
- Bedrooms: 3+1
- Bathrooms: 3+1
- Parking Spaces: 1
- Monthly Strata Fees: $1,233
- Municipal Taxes 2025: $3,084
- Listed By:
- Bosko Scepanovic
Property Description
Welcome to 51 Broadfield Dr, a bright and spacious 3 bed, 3 bath townhome nestled on a quiet street in the highly coveted Markland Wood community of Etobicoke. Featuring 2,000 sf of living space this desirable floor plan feels like a house and offers a large living room with a walk-out to a private patio & garden perfect for outdoor living & summer Bbqs. Separate dining room seamlessly connects to family size kitchen with plenty of cabinetry and countertop space. On the 2nd floor three generous bedrooms include a primary bed with walk-in closet & private balcony. The finished basement adds a large rec room and a private office, offering flexible space for work or play. This complex recently completed major upgrades: underground garage, roofs, siding, balconies & guards, soffits, common areas ( backyard regrade, fences, retaining walls, landscaping, sidewalks & stairwells, wheel chair ramp access) lighting, security & fire systems. Perfectly situated steps to shopping, top-rated schools, public transit, TTC & Go Train, several parks, creek & trails, Markland Wood Golf club. Quick access to Pearson airport, 427, 401 & QEW. Rogers high speed internet & cable Tv included in monthly maintenance fees.
Downloads & Media
Amenities
- Backyard
- Balcony
- Basement - Finished
- Central Air
- City
- Community Living
- Eat in Kitchen
- Fireplace
- Hardwood Floors
- Intercom System
- Jogging/Bike Path
- Laundry
- Outdoor Living
- Parking
- Security System
- Stainless Steel Appliances
- Suburban
- Walk In Closet
- Walk-in Closet
- Wood Fence
Rooms
- TypeLevelDimensionsFlooring
- Living roomGround floor11' 8.9" x 21' 2.7"Other
- Dining roomGround floor9' 11.6" x 11' 8.9"Other
- KitchenGround floor9' 11.6" x 14' 2.8"Other
- Other2nd floor11' 7.7" x 19' 3.1"Other
- Bedroom2nd floor10' 3.6" x 14' 8.9"Other
- Bedroom2nd floor9' 9.7" x 14' 8.9"Other
- Recreation RoomBasement10' 9.9" x 20' 6.8"Other
- Home officeBasement9' 11.6" x 13' 1.4"Other
Ask Me For More Information
Location
51 Broadfield Dr #32, Toronto, Ontario, M9C 5P2 Canada
Around this property
Information about the area within a 5-minute walk of this property.
Request Neighbourhood Information
Learn more about the neighbourhood and amenities around this home
Request NowPayment Calculator
- $
- %$
- %
- Principal and Interest 0
- Property Taxes 0
- Strata / Condo Fees 0
Marketed By
Sotheby’s International Realty Canada
1867 Yonge Street, Suite 100
Toronto, Ontario, M4S 1Y5

