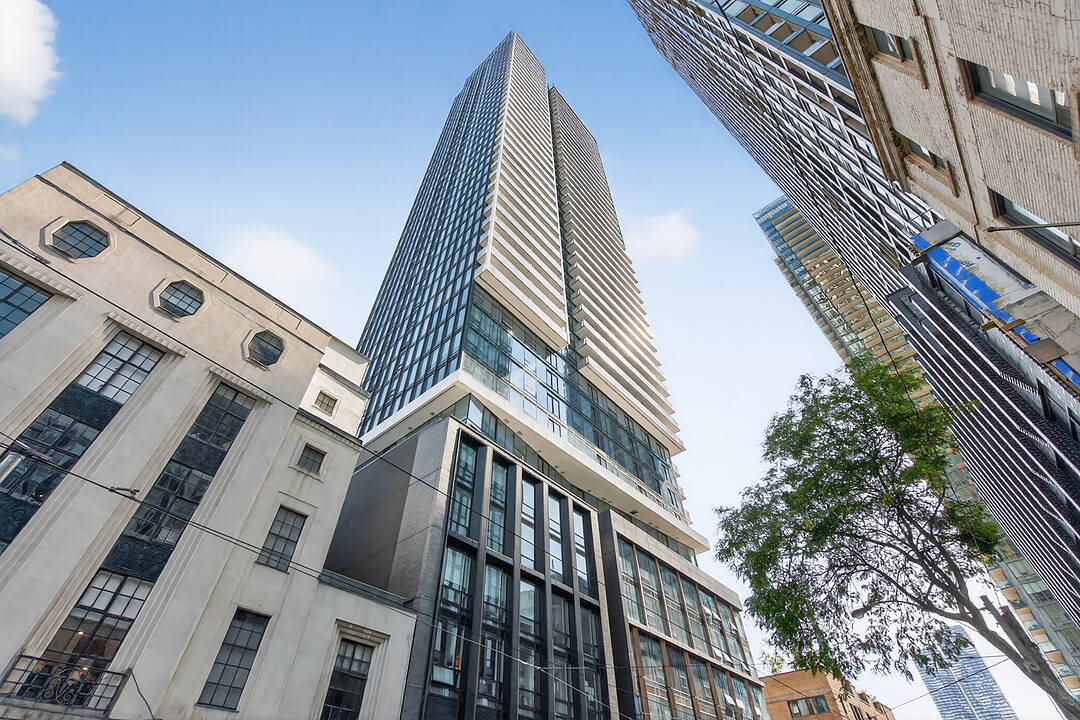Key Facts
- MLS® #: C12464401
- Property ID: SIRC2850356
- Property Type: Residential, Condo
- Style: Modern
- Living Space: 858 sq.ft.
- Year Built: 2025
- Bedrooms: 3
- Bathrooms: 2
- Parking Spaces: 1
- Listed By:
- Angelique Addeo
Property Description
Welcome to The Saint Condos, a 47-storey architectural landmark by Minto Communities at Church and Adelaide. Rising above Toronto’s historic core, the tower designed by Wallman Architects with interiors by figure3 blends modern elegance with heritage character. Built to LEED and WELL standards, The Saint emphasizes sustainability, longevity, and wellness, featuring fresh-air ventilation, water filtration, low-emission materials, EV infrastructure, and advanced climate systems designed for healthier urban living.
This never-before-occupied, southeast-facing three-bedroom, two-bathroom corner residence on the 42nd floor offers sweeping views of Lake Ontario, the Financial District, and Toronto Islands. With 858 square feet of thoughtfully designed living space, the layout showcases floor-to-ceiling windows, wide-plank engineered laminate flooring, and an open-concept living and dining area. The custom kitchen is fitted with quartz countertops, designer cabinetry, under-cabinet lighting, and fully integrated ENERGY STAR® appliances, perfectly suited for everyday living and entertaining.
The primary bedroom enjoys a tranquil corner exposure, a spacious closet with linen built-in, and a spa-inspired ensuite with frameless glass shower, porcelain tile, and matte black fixtures. A second bedroom with full-height window offers flexibility as a guest room or home office, while the third bedroom provides additional space for a nursery, den, or private retreat. A second full bathroom with soaker tub, in-suite laundry, and a rare parking spot and locker add to the suite’s convenience.
Aligning with The Saint’s Japanese-inspired design philosophy, interiors balance simplicity and function. Details such as building-wide water filtration, in-suite waste sorting, and advanced ERV ventilation systems enhance comfort while reducing environmental impact. Smart home technology with digital entry, remote visitor management, and app-based amenity booking ensures a seamless modern lifestyle.
Residents enjoy over 17,000 square feet of curated amenities across four levels. The Wellness Centre offers a rain chromatherapy room, infrared sauna, and private soaking tubs, complemented by meditation spaces including a salt rock lounge and star-gazing room. The Health Centre provides a state-of-the-art fitness facility, spinning studio, and yoga/pilates room. Social and co-working amenities feature a grand lounge with fireplace and terrace, rooftop Zen Garden, BBQ and dining areas, games room, and a 52nd-floor social club with 360-degree city and lake views.
Located in the heart of downtown, The Saint places you steps from Bay Street, the Financial District, St. Lawrence Market, Eaton Centre, and major institutions including Toronto Metropolitan University, George Brown College, and OCAD. With cafés, fine dining, cultural landmarks, and direct access to multiple TTC lines and the PATH network, this address offers unparalleled convenience at the centre of Toronto’s most dynamic neighbourhoods.
Downloads & Media
Amenities
- Breakfast Bar
- Central Air
- City
- Concierge Service
- Elevator
- Enclosed Porch
- Ensuite Bathroom
- Exercise Room
- Historic
- Lake view
- Laundry
- Metropolitan
- New Development
- Parking
- Patio
- Quartz Countertops
- Rooftop Patio
- Security System
- Spa/Hot Tub
- Stainless Steel Appliances
- Storage
- University/College
- Water View
Rooms
- TypeLevelDimensionsFlooring
- Living roomMain8' 11.8" x 22' 8"Laminate
- Dining roomMain15' 11" x 22' 8"Laminate
- KitchenMain15' 11" x 22' 7.6"Laminate
- Primary bedroomMain9' 4.9" x 9' 6.1"Laminate
- BedroomMain9' 3.8" x 8' 8.5"Laminate
- BedroomMain8' 9.9" x 7' 6.1"Laminate
Ask Me For More Information
Location
89 Church St #4207, Toronto, Ontario, M5C 2G3 Canada
Around this property
Information about the area within a 5-minute walk of this property.
Request Neighbourhood Information
Learn more about the neighbourhood and amenities around this home
Request NowArea Description
Located in the heart of downtown, The Saint places you steps from Bay Street, the Financial District, St. Lawrence Market, Eaton Centre, and major institutions including Toronto Metropolitan University, George Brown College, and OCAD. With cafés, fine dining, cultural landmarks, and direct access to multiple TTC lines and the PATH network, this address offers unparalleled convenience at the centre of Toronto’s most dynamic neighbourhoods.
Marketed By
Sotheby’s International Realty Canada
1867 Yonge Street, Suite 100
Toronto, Ontario, M4S 1Y5

