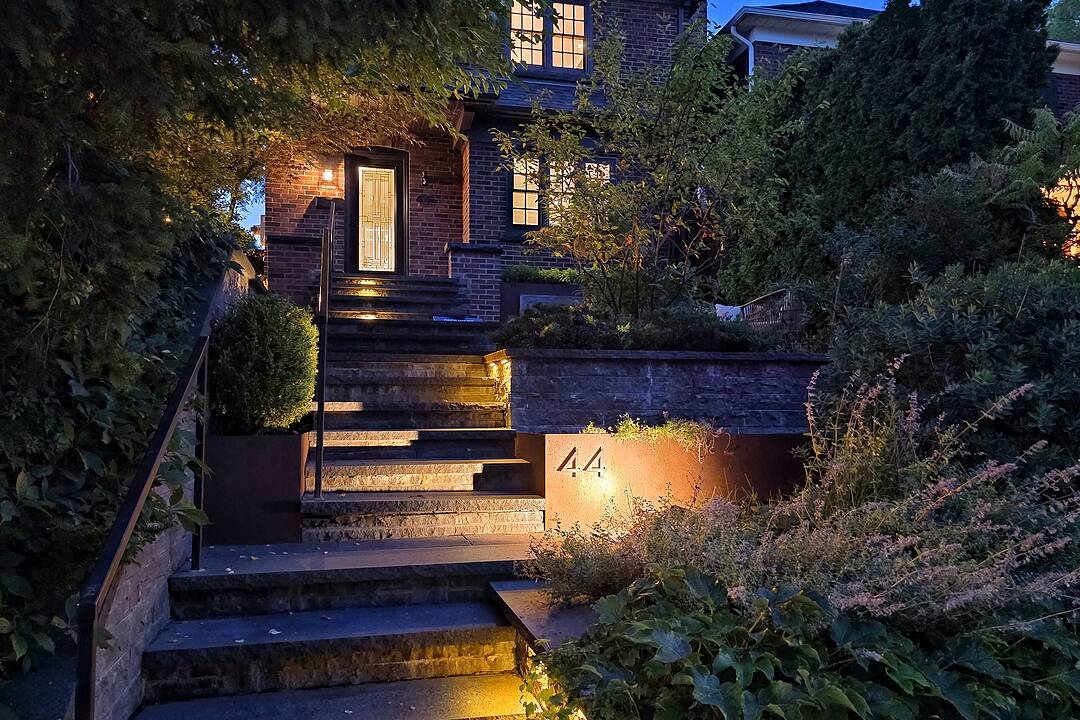Key Facts
- MLS® #: E12410907
- Property ID: SIRC2849291
- Property Type: Residential, Single Family Detached
- Style: 2 storey
- Living Space: 1,173 sq.ft.
- Lot Size: 2,750 sq.ft.
- Bedrooms: 3
- Bathrooms: 2
- Additional Rooms: Den
- Parking Spaces: 2
- Municipal Taxes 2024: $8,741
- Listed By:
- Myles Slocombe, Allan Consky
Property Description
Perched atop Glen Stewart Avenue, just a few doors from the tranquil ravine, this stunning detached all-brick home blends timeless style with everyday family functionality.
The terraced front landscaping creates a private retreat-like setting, while the rear lane with garage, sliding barn doors, and a practical mudroom makes daily living effortless - from unloading groceries to managing kids' gear.
Inside, the main floor offers bright, connected living spaces. The sun-filled living room features a gas fireplace and bay window, flowing into an elegant dining room with wainscoting and a walkout to a covered porch, pergola, and beautifully landscaped garden - perfect for dining, entertaining, or relaxing outdoors. The chef's kitchen impresses with slate floors, marble counters, and a Wolf gas stove, and transitions seamlessly into the mudroom with a second walkout to the backyard.
Upstairs, the well-proportioned bedrooms provide comfort and flexibility. The primary suite includes wall-to-wall built-ins and ravine views, while the second and third bedrooms feature generous closets and overlook the back garden. The finished lower level extends the living space with a family room, office, exercise area, and laundry - ideal as a teen hangout, in-law suite, or flexible work-from-home zone.
Practical upgrades include a gas line for a BBQ, garage wiring for an EV charger, and a front irrigation system.
All of this in a premier Beaches location - ultra-quiet and private, yet steps from the ravine, minutes to Queen Street, and even closer to the expanding amenities along Kingston Road, including daycares, the Big Carrot, the YMCA, and Kingston Village shops. Families will also appreciate being within the Williamson Rd, Glen Ames, and Malvern school districts, plus quick access to the GO train.
This home delivers the very best of Beaches living - style, convenience, nature, and community - ready to welcome its next family.
Downloads & Media
Amenities
- Basement - Finished
- Garage
- Hardwood Floors
- Marble Countertops
- Sprinkler System
Rooms
- TypeLevelDimensionsFlooring
- FoyerMain4' 6.7" x 6' 5.9"Other
- Living roomMain13' 2.9" x 17' 5.8"Other
- Dining roomMain11' 10.7" x 12' 2"Other
- KitchenMain8' 6.7" x 11' 11.7"Other
- Mud RoomMain6' 9.4" x 7' 2.2"Other
- Hardwood2nd floor10' 2.8" x 12' 7.5"Other
- Bedroom2nd floor10' 1.2" x 11' 1.4"Other
- Bedroom2nd floor9' 4.5" x 11' 1.8"Other
- Family roomBasement19' 10.1" x 21' 2.3"Other
- Home officeBasement6' 5.5" x 7' 1.8"Other
- Laundry roomBasement8' 2.8" x 10' 7.9"Other
Listing Agents
Ask Us For More Information
Ask Us For More Information
Location
44 Glen Stewart Ave, Toronto, Ontario, M4E 1P8 Canada
Around this property
Information about the area within a 5-minute walk of this property.
Request Neighbourhood Information
Learn more about the neighbourhood and amenities around this home
Request NowPayment Calculator
- $
- %$
- %
- Principal and Interest 0
- Property Taxes 0
- Strata / Condo Fees 0
Marketed By
Sotheby’s International Realty Canada
1867 Yonge Street, Suite 100
Toronto, Ontario, M4S 1Y5

