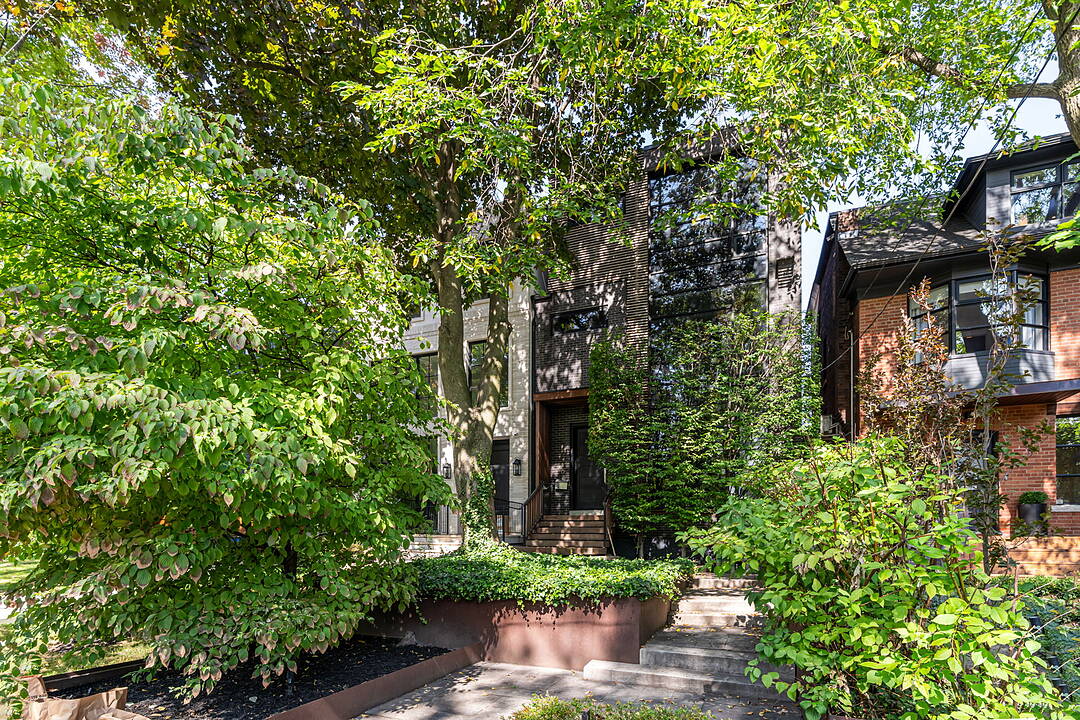Key Facts
- MLS® #: C12410397
- Property ID: SIRC2849281
- Property Type: Residential, Single Family Detached
- Style: Modern
- Lot Size: 3,750 sq.ft.
- Bedrooms: 4+1
- Bathrooms: 5
- Additional Rooms: Den
- Parking Spaces: 2
- Listed By:
- Christian Vermast, Paul Maranger
Property Description
This detached New York-style home is the perfect abode for sophisticated urbanites seeking walkability to the restaurants and shops of Summerhill and Yorkville. Step inside and be greeted by a bright, open-concept main floor with soaring ceilings and expansive windows. The meticulously designed contemporary interior is perfect for both entertaining and family life. The rich, smoked wood floors create a sense of warmth and comfort. The chef's kitchen is the soul of the space and features a large Caesarstone island and top-of-the-line appliances. On the second floor, you have two generous bedrooms and a home office. The third floor is solely dedicated to the sumptuous and private primary suite featuring a dressing room, a spa-like ensuite and a sundeck. The home's impressive curb appeal is enhanced by professionally landscaped gardens with stylish Corten steel retaining walls. During winter, the two-car garage will be a real bonus.
Downloads & Media
Amenities
- Backyard
- Balcony
- Basement - Finished
- Breakfast Bar
- Central Air
- City
- Eat in Kitchen
- Ensuite Bathroom
- Fireplace
- Garage
- Hardwood Floors
- Laundry
- Marble Countertops
- Metropolitan
- Open Floor Plan
- Parking
- Patio
- Stainless Steel Appliances
- Walk In Closet
Rooms
- TypeLevelDimensionsFlooring
- FoyerMain8' 6.3" x 17' 4.6"Other
- Living roomMain15' 8.5" x 15' 5"Other
- Dining roomMain8' 11.8" x 15' 11"Other
- KitchenMain15' 4.2" x 16' 2.8"Other
- Bedroom2nd floor11' 3" x 14' 2.8"Other
- Bedroom2nd floor5' 10" x 13' 5"Other
- Family room2nd floor15' 8.1" x 15' 8.9"Other
- Other3rd floor12' 2" x 17' 7"Other
- Den3rd floor13' 3" x 19' 7"Other
- Recreation RoomBasement10' 11.8" x 25' 7"Other
- BedroomBasement10' 8.6" x 14' 7.1"Other
- Laundry roomBasement7' 10.8" x 9' 10.8"Other
Listing Agents
Ask Us For More Information
Ask Us For More Information
Location
76 Roxborough St W, Toronto, Ontario, M5R 1T8 Canada
Around this property
Information about the area within a 5-minute walk of this property.
Request Neighbourhood Information
Learn more about the neighbourhood and amenities around this home
Request NowMarketed By
Sotheby’s International Realty Canada
1867 Yonge Street, Suite 100
Toronto, Ontario, M4S 1Y5

