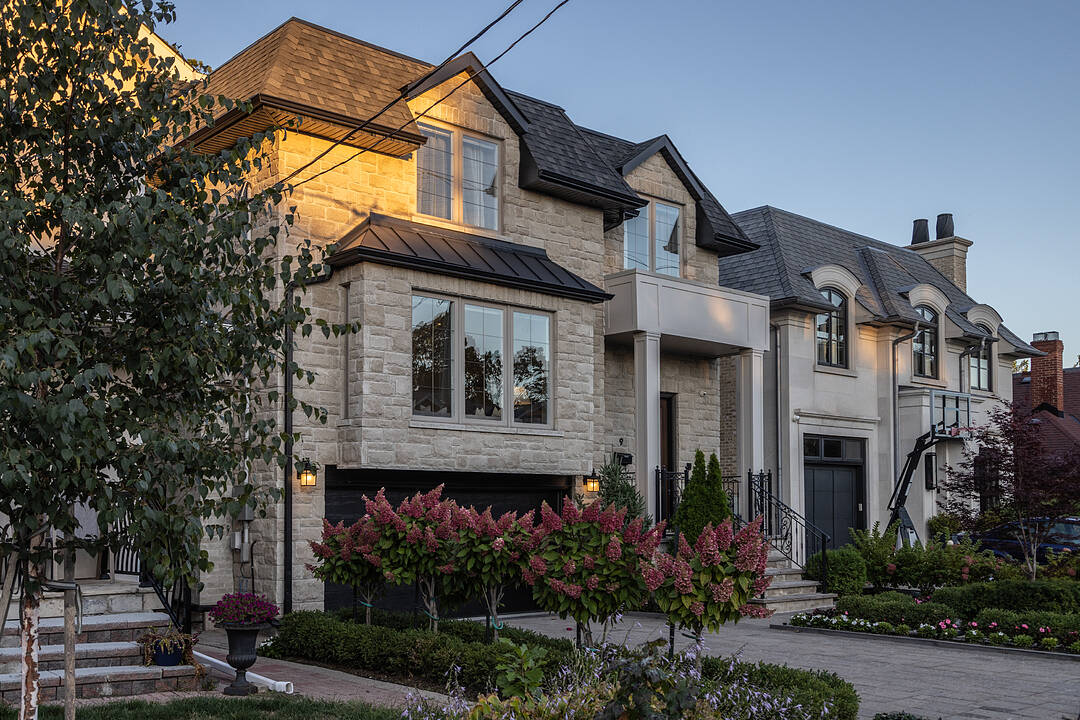Key Facts
- MLS® #: E12410417
- Property ID: SIRC2849280
- Property Type: Residential, Single Family Detached
- Style: 2 storey
- Living Space: 4,835 sq.ft.
- Lot Size: 6,400 sq.ft.
- Bedrooms: 4+1
- Bathrooms: 5
- Additional Rooms: Den
- Parking Spaces: 4
- Municipal Taxes 2024: $17,274
- Listed By:
- Myles Slocombe, Angela Montgomery
Property Description
Stunning 4-plus-1 bed, 5 bath custom home nestled on a quiet street in one of East Yorks most desirable pockets, with Taylor Creek Park just steps away.
Quality built in 2018 and meticulously maintained and upgraded since, it offers over 4,800 square feet of beautifully finished living space and a backyard oasis on a rare 40 x 160 foot lot. Perfect for entertaining and family living, this home blends impressive scale, comfort, and sophistication. Inside, soaring ceilings and thoughtful design set the tone.
A private office off the foyer is tucked away from the living areas. Formal living and dining rooms feature coffered ceilings, a gas fireplace and striking feature wall. The expansive family room connects to the gourmet kitchen with paneled appliances, quartz countertops, oversized island and coveted butlers pantry, with walkout to an entertainers deck with gas hook-up. Automated blinds and integrated speakers add modern convenience, while a powder room completes this level.
Upstairs, a skylit hallway leads to the primary retreat, serene and spacious with walk-in closet, automated blinds and spa-inspired ensuite with separate water closet and heated floors. Three additional bright and spacious bedrooms, one with an ensuite, along with a four-piece bath and laundry with hanging bar and sink, complete the floor.
The lower level is equally impressive, with a massive recreation room, wet bar, walk-up to the backyard, fifth bedroom or gym, three-piece bath, second full sized laundry, mudroom with built-ins, plus access to the two-car garage.
The backyard is a private oasis, framed by neighbouring mature trees and featuring elegant landscaping and lighting, a saltwater pool with hot tub and water feature, stone patio, pergola, media screen and built-in speakers, irrigation system and garden shed.
Perfect for families and those who love to entertain, this extraordinary home offers a quick commute downtown, easy access to major arteries, minutes to shops and amenities on the Danforth and steps to schools, trails and parkland.
Downloads & Media
Amenities
- 3+ Fireplaces
- Air Conditioning
- Backyard
- Basement - Finished
- Central Air
- Central Vacuum
- Community Living
- Ensuite Bathroom
- Garage
- Gardens
- Hardwood Floors
- Heated Floors
- Laundry
- Metropolitan
- Outdoor Living
- Outdoor Pool
- Pantry
- Parking
- Patio
- Privacy Fence
- Quartz Countertops
- Spa/Hot Tub
- Stainless Steel Appliances
- Suburban
- Vaulted Ceilings
- Walk In Closet
- Walk Out Basement
- Wraparound Deck
Rooms
- TypeLevelDimensionsFlooring
- FoyerMain6' 11" x 10' 8.6"Other
- Living roomMain18' 2.1" x 27' 11.8"Other
- Dining roomMain18' 2.1" x 27' 11.8"Other
- KitchenMain9' 10.1" x 20' 11.1"Other
- PantryMain5' 1.8" x 5' 4.1"Other
- Family roomMain18' 6.8" x 20' 11.1"Other
- Home officeMain10' 5.1" x 11' 6.9"Other
- Other2nd floor19' 10.9" x 21' 3.1"Other
- Bedroom2nd floor12' 2" x 17' 7.8"Other
- Bedroom2nd floor12' 2" x 14' 4.8"Other
- Bedroom2nd floor11' 8.1" x 12' 11.9"Other
- Laundry room2nd floor5' 6.1" x 6' 9.1"Other
- Recreation RoomLower20' 4" x 29' 2"Other
- BedroomLower9' 3.8" x 10' 5.9"Other
- Laundry roomLower9' 1.8" x 10' 5.1"Other
- Mud RoomLower6' 4.7" x 6' 3.1"Other
Listing Agents
Ask Us For More Information
Ask Us For More Information
Location
9 Ralston Ave, Toronto, Ontario, M4C 3L4 Canada
Around this property
Information about the area within a 5-minute walk of this property.
Request Neighbourhood Information
Learn more about the neighbourhood and amenities around this home
Request NowPayment Calculator
- $
- %$
- %
- Principal and Interest 0
- Property Taxes 0
- Strata / Condo Fees 0
Marketed By
Sotheby’s International Realty Canada
1867 Yonge Street, Suite 100
Toronto, Ontario, M4S 1Y5

