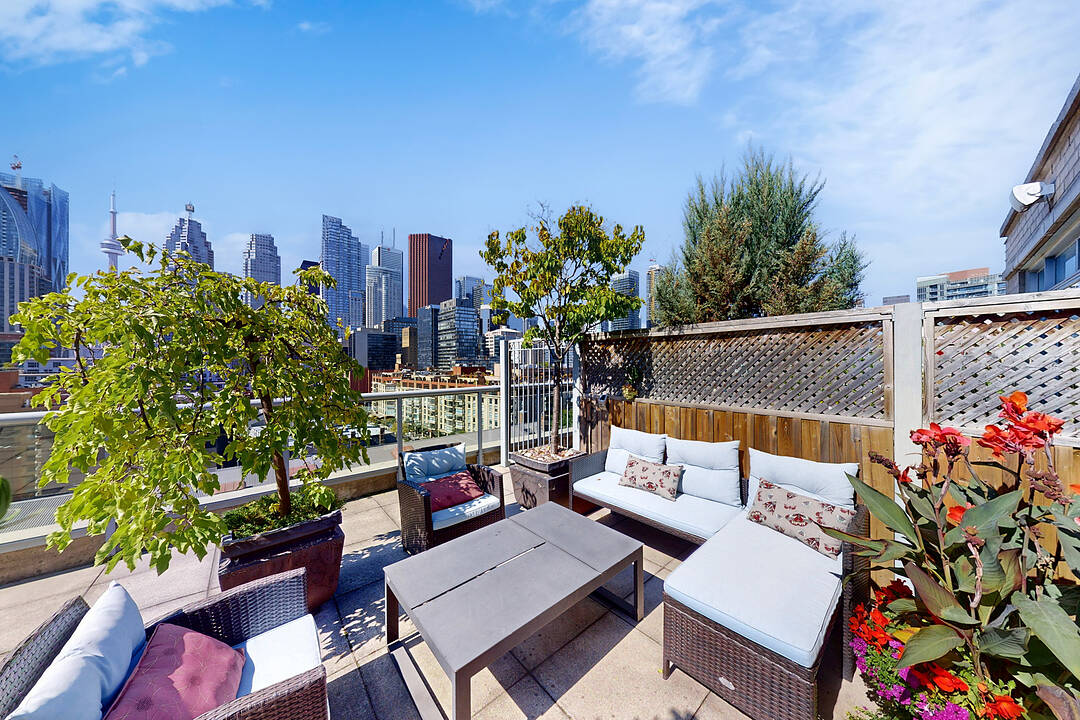Key Facts
- MLS® #: C12409310
- Property ID: SIRC2849259
- Property Type: Residential, Condo
- Style: Modern
- Living Space: 1,146 sq.ft.
- Bedrooms: 2
- Bathrooms: 2
- Additional Rooms: Den
- Parking Spaces: 2
- Monthly Strata Fees: $1,253
- Municipal Taxes 2025: $5,362
- Listed By:
- Brent Park
Property Description
For the first time available in the market, located in the heart of the Saint Lawrence Market, this rare two-story condominium is being presented by its original owners, who have genuinely cherished their time here! This is a unique chance to acquire a condo with a private 675 square feet (approximately) rooftop terrace, along with two separately deeded parking spaces and one deeded storage locker. The terrace is equipped with a gas line for barbecuing (BBQ inc), an outdoor faucet for gardening purposes, and a garden shed for additional storage. The rooftop terrace includes all planter boxes, containers as well as a variety of mature plants, shrubs and trees that have been lovingly cared for over the years. This penthouse suite offers breathtaking west-facing city views. Initially designed as a two-bedroom unit on the main floor, the builder modified the layout at the owner's request to establish a spacious open-concept living and dining area enhancing the west city views. Enjoy winter evenings by the gas fireplace, which is another rare feature. The second floor can function as a second bedroom or den, complete with a walkout to the private terrace, providing stunning city views. The main floor also includes a walkout balcony that can be accessed from both the living room and the primary bedroom. The primary bedroom features two closets, one of which is a walk-in, and a three-piece ensuite that offers additional storage for towels and linens. The penthouse level is exceptional and seldom available, with the terrace promoting a sense of community among neighbours and gardening enthusiasts, making it ideal for entertaining.
Downloads & Media
Amenities
- Air Conditioning
- Balcony
- Breakfast Bar
- Central Air
- City
- Concierge Service
- Ensuite Bathroom
- Exercise Room
- Fireplace
- Laundry
- Metropolitan
- Parking
- Scenic
- Storage
- Terrace
- Walk In Closet
Rooms
- TypeLevelDimensionsFlooring
- Living roomFlat12' 9.9" x 18' 8.8"Other
- Dining roomFlat8' 6.3" x 12' 1.6"Other
- KitchenFlat7' 10.8" x 7' 11.6"Other
- OtherFlat9' 10.1" x 14' 6.8"Other
- Bedroom2nd floor9' 11.6" x 13' 11.7"Other
Ask Me For More Information
Location
109 Front St E #PH39, Toronto, Ontario, M5A 4P7 Canada
Around this property
Information about the area within a 5-minute walk of this property.
Request Neighbourhood Information
Learn more about the neighbourhood and amenities around this home
Request NowPayment Calculator
- $
- %$
- %
- Principal and Interest 0
- Property Taxes 0
- Strata / Condo Fees 0
Marketed By
Sotheby’s International Realty Canada
1867 Yonge Street, Suite 100
Toronto, Ontario, M4S 1Y5

