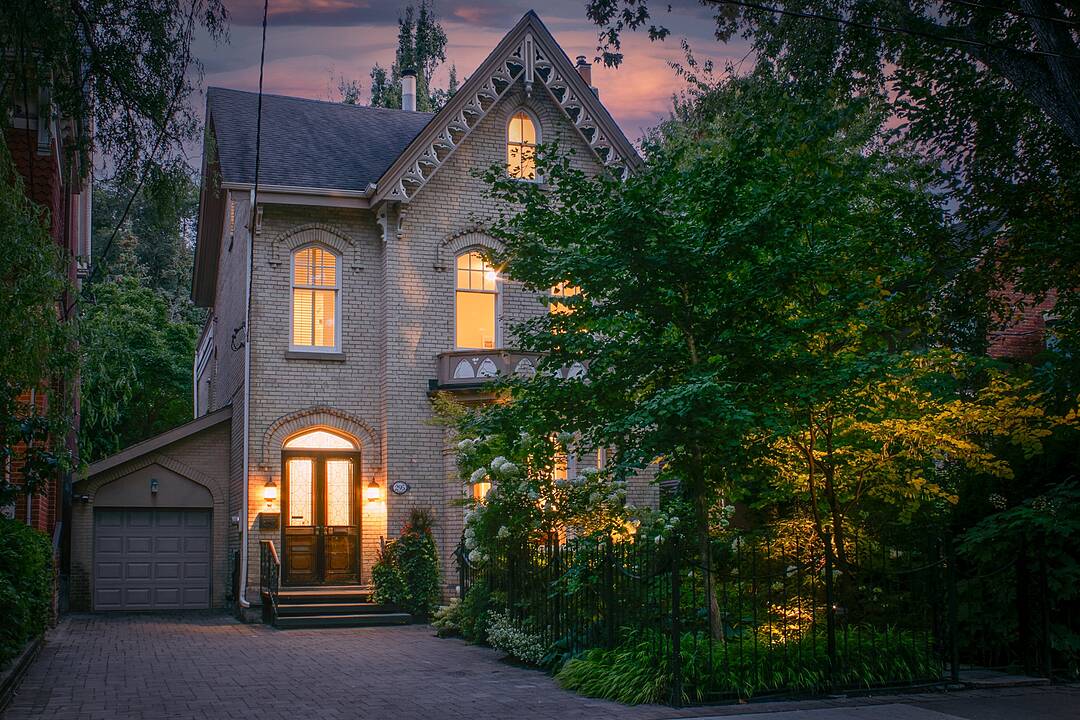Key Facts
- MLS® #: C12407432
- Property ID: SIRC2836568
- Property Type: Residential, Single Family Detached
- Style: Victorian
- Lot Size: 10,300 sq.ft.
- Bedrooms: 4
- Bathrooms: 4
- Additional Rooms: Den
- Parking Spaces: 7
- Municipal Taxes 2025: $15,987
- Listed By:
- Ronald Reaman
Property Description
Stately and sophisticated this fully detached, classic Toronto yellow brick Bay-and-Gable Victorian is an exquisite example of Gothic Revival architecture and stands proudly on an extraordinary, rare 50 feet by 206 feet lot in the heart of historic Cabbagetown.
Built circa 1878 by Hugh Nielson, founder and manager of the Telephone Despatch Company, it was one of the first four homes in Toronto to have a telephone installed! A true property of distinction and landmark Cabbagetown historic residence, the home boasts over 3,800 square feet of elegant living space with soaring 11-foot ceilings, spacious open concept living and dining rooms featuring a large bay window to easily accommodates a grand piano overlooking beautifully landscaped front gardens.
This truly extraordinary family home is anchored by a dramatic sweeping central staircase rising 3-storeys up to skylights and large windows throughout that flood the interiors with natural light. The main floor features an expansive open-concept eat-in kitchen with centre-island and breakfast area, a sun-filled adjoining main floor family room with 13’6” vaulted ceiling and walkout to a large deck, gazebo and private backyard oasis that feels like a hidden forest in the middle of the city! There’s also a main floor powder room, a spacious separate mudroom with large double closets and direct access to a rare 2-car garage so you never have to weather rain or snow!
The sprawling second floor offers three impressively scaled bedrooms, including one with ensuite bath and another with built-in desk, bookshelves and decorative Victorian fireplace that easily doubles as a library or home office, as well as a large family bath. The entire third floor is dedicated to the primary retreat, complete with a private lounge/study, cozy two-sided gas fireplace, vaulted ceilings, 3-piece ensuite and a secluded rooftop sundeck nestled high among the treetops. Exquisite exterior landscaping frames this majestic home with manicured front gardens, a classic wrought-iron fence, exterior garden lighting and stone pathway leading to a side entry and mudroom.
A private, bricked double driveway and attached garage provide up to 7-car parking which may very well be more than any other property in Cabbagetown!
Perfectly renovated for gracious urban living and entertaining and meticulously maintained over the years by the same family, this distinguished residence is a once-in-a-generation opportunity to own one of Cabbagetown’s most iconic historic homes, ideally situated on one of the most sought-after blocks in the heart of Cabbagetown. Located just steps from the vibrant shops, restaurants, and cafés of Parliament Street with easy access to downtown, TTC and parks this iconic Cabbagetown residence is a rare opportunity to own a piece of Toronto’s architectural heritage reimagined for contemporary urban living.
Downloads & Media
Amenities
- Central Air
- City
- Fireplace
- Garage
- Hardwood Floors
- Parking
- Scenic
Rooms
- TypeLevelDimensionsFlooring
- FoyerMain725' 7.8" x 8' 5.1"Other
- Living roomMain14' 11.9" x 21' 3.9"Other
- Dining roomMain12' 9.4" x 16' 8"Other
- KitchenMain14' 11.9" x 21' 1.9"Other
- Family roomMain16' 6" x 16' 6.8"Other
- Mud RoomMain5' 10.2" x 9' 8.9"Other
- Powder RoomMain0' x 0'Other
- Bedroom2nd floor14' 2.8" x 17' 3.8"Other
- Bathroom2nd floor6' 7.9" x 10' 7.1"Other
- Bedroom2nd floor14' 11.9" x 15' 11"Other
- Bathroom2nd floor5' 4.9" x 10' 2.8"Other
- Bedroom2nd floor11' 5" x 16' 9.1"Other
- Other3rd floor13' 8.9" x 17' 7.8"Other
- Bathroom3rd floor7' 10.8" x 8' 5.1"Other
- Study3rd floor13' 8.9" x 16' 11.9"Other
- Laundry roomBasement6' 9.8" x 8' 5.9"Other
- OtherBasement0' x 0'Other
- FurnaceBasement9' 10.8" x 11' 1.8"Other
- UtilityBasement6' 3.1" x 7' 1.8"Other
Ask Me For More Information
Location
295 Carlton St, Toronto, Ontario, M5A 2L6 Canada
Around this property
Information about the area within a 5-minute walk of this property.
Request Neighbourhood Information
Learn more about the neighbourhood and amenities around this home
Request NowPayment Calculator
- $
- %$
- %
- Principal and Interest 0
- Property Taxes 0
- Strata / Condo Fees 0
Area Description
Cabbagetown is one of Toronto's most vibrant downtown east neighbourhoods known for it's charming Victorian heritage architecture. Home to a diverse cross section of Torontonians from all walks of life and cultures, Cabbagetown boasts a vibrant array of ethnic restaurants, cafes, shops and is also home to the Riverdale Farm - the original Toronto zoo along the banks of the Don River Valley and now home to various farm animals including horses, cows, chickens, goats, pigs, sheep among others. The Riverdale Farm and Park draw visitors from all over the city and beyond and is a cherished institution of local residents. Cabbagetown feels like a small town in the middle of the city with easy access to public transit and a short 15 minute walk to downtown Toronto, shopping and the financial district.
Marketed By
Sotheby’s International Realty Canada
1867 Yonge Street, Suite 100
Toronto, Ontario, M4S 1Y5

