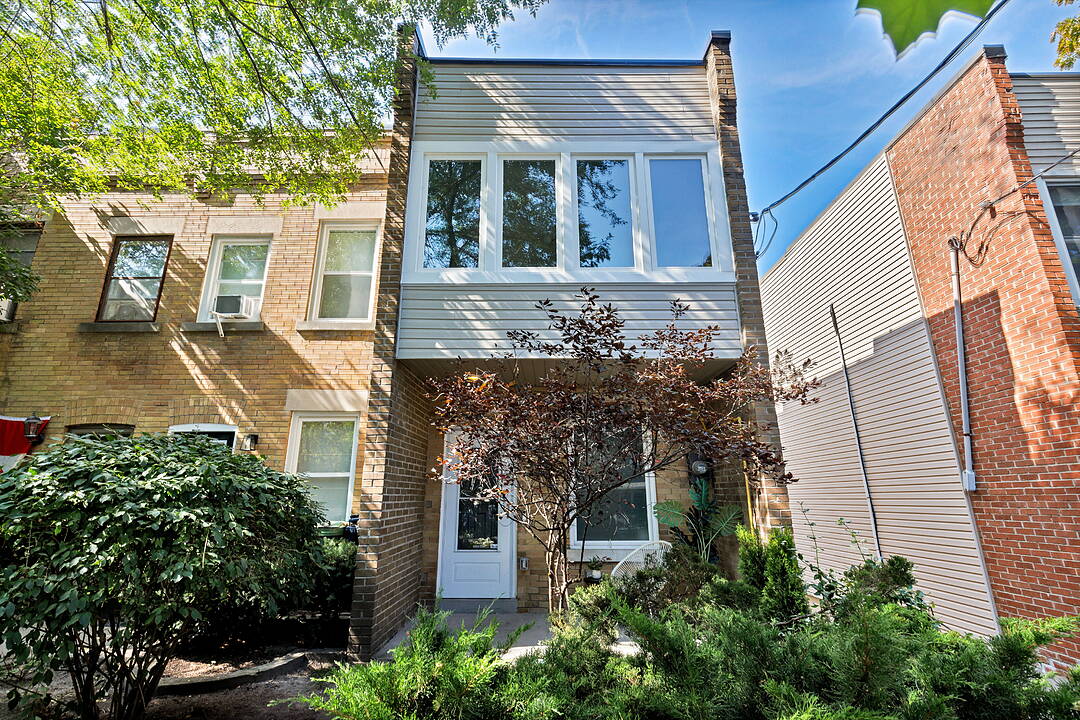Key Facts
- MLS® #: E12407205
- Property ID: SIRC2836566
- Property Type: Residential, Single Family Attached
- Style: Multi Level
- Bedrooms: 2+1
- Bathrooms: 2
- Additional Rooms: Den
- Parking Spaces: 1
- Listed By:
- Ashley Eikerman
Property Description
Welcome to 234 Waverley Rd in the heart of the coveted lower Beach community! Just over 1800sq ft spanning 4 floors welcomes you with sun shining in through the brand-new windows from east and west exposures. The modern kitchen, fully renovated in 2024, walks out to the yard and private parking, and a gorgeous bathroom on the top floor features warm wood, glass & stone features. A convenient powder room just off the living room and a formal dining room create easy entertaining space or add a door to one of the spaces to create an additional bedroom. Excellent layout for professionals & families alike, with work-from-home options and room to spread out. Leave your car at home and walk the tree-lined streets to all the best the Beach has to offer, including top restaurants, parks, the beach and boardwalk, highly rated schools, groceries & shops galore at the end of the street in all directions. Neighbours are the heartbeat of this friendly community in which kids and dogs play in the shared parking lot and residents come together for cookouts and outdoor movie nights. Conveniently located between two streetcar lines, bus lines to the GO Train and subway, and a short drive to DVP & Gardiner. Come home to easy living in one of Toronto's most sought-after neighbourhoods.
Downloads & Media
Amenities
- Air Conditioning
- Fireplace
- Laundry
- Parking
Rooms
- TypeLevelDimensionsFlooring
- Living roomMain11' 8.9" x 14' 9.1"Other
- FoyerMain8' 11.8" x 9' 8.1"Other
- Powder RoomMain4' 3.1" x 6' 7.9"Other
- Dining roomGround floor11' 3.8" x 15' 8.9"Other
- BedroomGround floor11' 8.9" x 12' 4"Other
- Bathroom2nd floor4' 9.8" x 7' 10"Other
- Bedroom2nd floor7' 10" x 11' 10.1"Other
Ask Me For More Information
Location
234 Waverley Rd, Toronto, Ontario, M4L 3T3 Canada
Around this property
Information about the area within a 5-minute walk of this property.
Request Neighbourhood Information
Learn more about the neighbourhood and amenities around this home
Request NowPayment Calculator
- $
- %$
- %
- Principal and Interest 0
- Property Taxes 0
- Strata / Condo Fees 0
Marketed By
Sotheby’s International Realty Canada
3109 Bloor Street West, Unit 1
Toronto, Ontario, M8X 1E2

