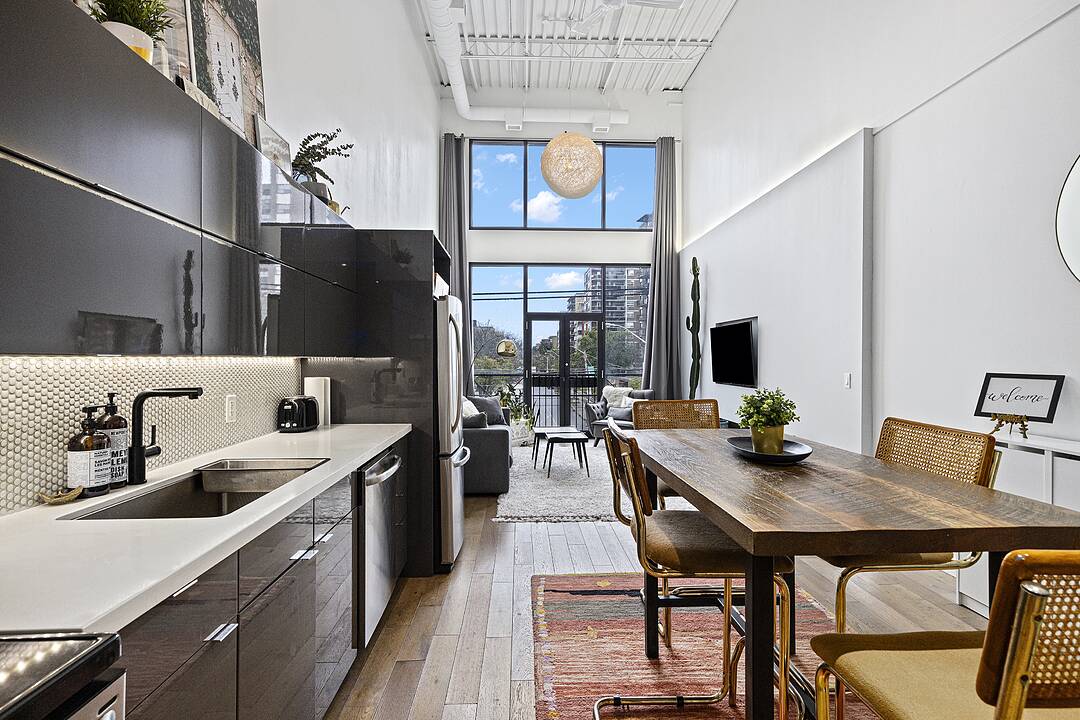Key Facts
- MLS® #: W12403279
- Property ID: SIRC2825642
- Property Type: Residential, Condo
- Living Space: 865 sq.ft.
- Bedrooms: 1
- Bathrooms: 2
- Additional Rooms: Den
- Municipal Taxes 2024: $2,990
- Listed By:
- Henry Dineen
Property Description
Urban loft living in the heart of Queen West. This rare, boutique four-suite building blends industrial character with modern finishes. A wall of south-facing floor-to-ceiling windows bathes the open living/kitchen in light, while the twenty-two foot exposed industrial ceiling adds dramatic volume. The sleek kitchen features stainless steel appliances and quartz countertops. Hardwood floors, a convenient main floor powder room, and a Juliet balcony complete the main level. Upstairs, a spacious bedroom includes a three-piece bathroom. At eight hundred sixty-five square feet and maintenance fees at just three hundred seventy-seven dollars and sixty-six cents per month, this is an incredible opportunity to get into a well-run boutique building. Unbeatable location with the Toronto Transit Commission, restaurants, cafés, bars, and boutiques just steps away.
Amenities
- Balcony
- Cathedral Ceilings
- City
- Community Living
- Ensuite Bathroom
- Hardwood Floors
- Metropolitan
- Open Floor Plan
- Quartz Countertops
- Recreation Ranch
- Stainless Steel Appliances
Rooms
Ask Me For More Information
Location
1478 Queen St W St #203, Toronto, Ontario, M6K 1M4 Canada
Around this property
Information about the area within a 5-minute walk of this property.
Request Neighbourhood Information
Learn more about the neighbourhood and amenities around this home
Request NowPayment Calculator
- $
- %$
- %
- Principal and Interest 0
- Property Taxes 0
- Strata / Condo Fees 0
Marketed By
Sotheby’s International Realty Canada
1867 Yonge Street, Suite 100
Toronto, Ontario, M4S 1Y5

