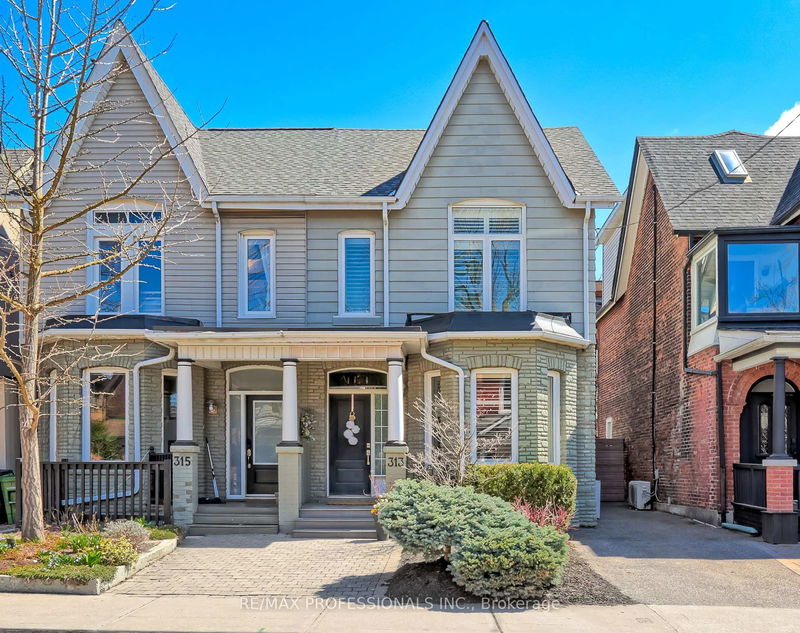Key Facts
- MLS® #: W12100883
- Property ID: SIRC2807300
- Property Type: Residential, Townhouse
- Lot Size: 1,650 sq.ft.
- Bedrooms: 3
- Bathrooms: 3
- Additional Rooms: Den
- Parking Spaces: 1
- Listed By:
- RE/MAX PROFESSIONALS INC.
Property Description
Welcome to this stunning fully renovated semi detached two storey home, with over 2200 square feet of finished space, situated in this highly sought after Junction/High Park community. Fabulous open concept main level with high ceilings, hardwood floor, living room with bay window, built in shelves and a gas fireplace, banquet sized dining room, gourmet white kitchen with granite counters and stainless steel appliances. A convenient mud/laundry room with heated floors, adjacent powder room and walk out to the secluded garden. The upper level has hardwood floors, 3 bedrooms, two bathrooms and loads of closet space. The finished lower level has a recreation room and utility room. Boasting a much desired private driveway, it is a short stroll to TTC, trendy shops and bistros, great schools, High Park, and easy Gardiner Expressway access.
Rooms
- TypeLevelDimensionsFlooring
- Living roomGround floor17' 5" x 18' 4"Other
- Dining roomGround floor14' 11" x 14' 2.8"Other
- KitchenGround floor11' 5" x 16' 1.2"Other
- Laundry roomGround floor8' 2" x 9' 1.8"Other
- Other2nd floor11' 1.8" x 17' 5"Other
- Bedroom2nd floor11' 6.1" x 11' 10.1"Other
- Bedroom2nd floor8' 11.8" x 11' 6.1"Other
- Recreation RoomLower15' 8.1" x 25' 11.8"Other
- UtilityLower5' 1.8" x 10' 5.1"Other
Listing Agents
Request More Information
Request More Information
Location
313 Pacific Ave, Toronto, Ontario, M6P 2P8 Canada
Around this property
Information about the area within a 5-minute walk of this property.
Request Neighbourhood Information
Learn more about the neighbourhood and amenities around this home
Request NowPayment Calculator
- $
- %$
- %
- Principal and Interest 0
- Property Taxes 0
- Strata / Condo Fees 0

