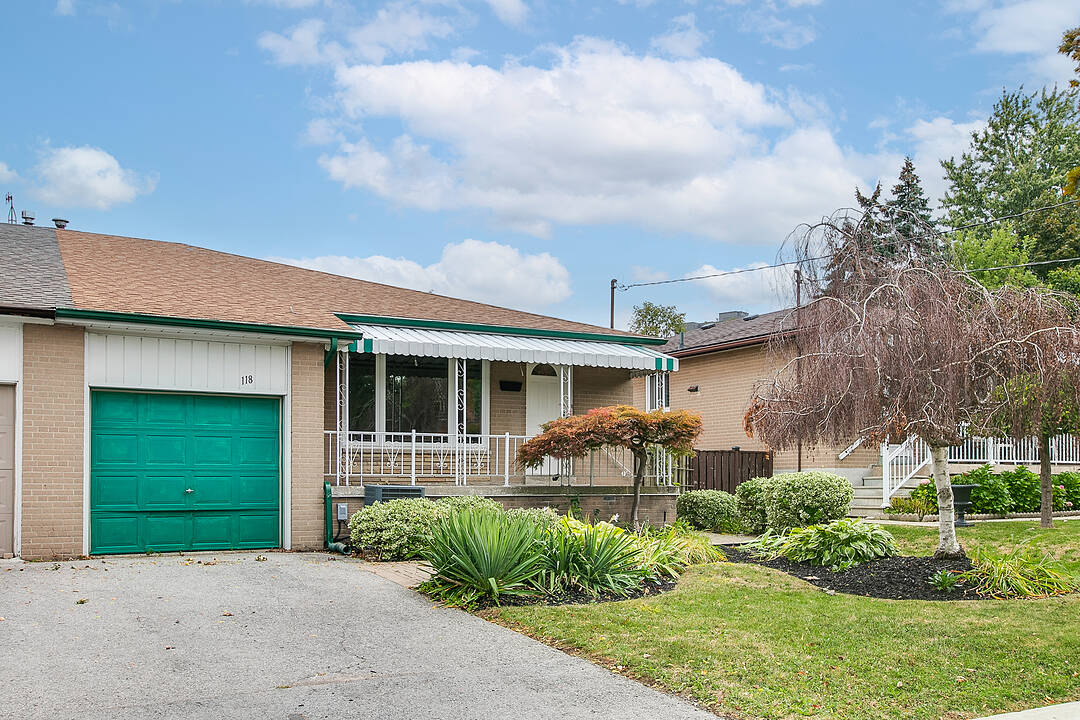Key Facts
- MLS® #: C12396735
- Property ID: SIRC2783287
- Property Type: Residential, Single Family Semi-Detached
- Style: Bungalow
- Living Space: 2,550 sq.ft.
- Lot Size: 4,105.71 sq.ft.
- Bedrooms: 3
- Bathrooms: 2
- Additional Rooms: Den
- Parking Spaces: 3
- Municipal Taxes 2025: $4,757
- Listed By:
- Myles Slocombe
Property Description
Welcome to this excellent opportunity to own a deceptively large 3 bedroom bungalow in popular Newtonbrook West that boasts an extra-wide 39.9 foot lot, well-proportioned main floor, and newly renovated fully-finished basement with side entrance.
A large welcoming front porch leads into a practical front foyer area, bright galley kitchen and open concept living and dining room. The primary bedroom features a walk-in closet and walk-out to a private back deck.
The lower level provides an enormous recreation room, a laundry room, as well as extra flexible rooms that could be two offices or a bedroom (albeit without a window) and office, or two great rooms that provide a lot of extra storage.
The back garden with terraced flower beds and back deck offers an ideal western exposure and superb privacy.
The front driveway and large built-in garage with upper loft storage area provides parking for 3 cars. All located close to transit, schools, shops and parks.
This is an ideal opportunity for first-time buyers, young families, downsizers and investors.
Virtually staged.
Downloads & Media
Amenities
- Air Conditioning
- Basement - Finished
- Central Air
- Garage
- Hardwood Floors
- Laundry
- Open Floor Plan
- Open Porch
- Parking
- Privacy Fence
- Walk In Closet
Rooms
- TypeLevelDimensionsFlooring
- FoyerMain6' 5.1" x 8' 9.9"Other
- Living roomMain12' 9.4" x 16' 4.8"Other
- Dining roomMain9' 8.1" x 9' 8.9"Other
- KitchenMain10' 9.1" x 16' 11.9"Other
- OtherMain10' 2.8" x 13' 5.8"Other
- BedroomMain9' 3" x 13' 5.8"Other
- BedroomMain9' 3.8" x 11' 10.7"Other
- Recreation RoomBasement13' 6.9" x 29' 9.8"Other
- Home officeBasement9' 1.8" x 11' 8.9"Other
- Home officeBasement5' 6.1" x 9' 3"Other
- Laundry roomBasement8' 11.8" x 11' 10.1"Other
Ask Me For More Information
Location
118 Chelmsford Ave, Toronto, Ontario, M2R 2W4 Canada
Around this property
Information about the area within a 5-minute walk of this property.
Request Neighbourhood Information
Learn more about the neighbourhood and amenities around this home
Request NowPayment Calculator
- $
- %$
- %
- Principal and Interest 0
- Property Taxes 0
- Strata / Condo Fees 0
Marketed By
Sotheby’s International Realty Canada
1867 Yonge Street, Suite 100
Toronto, Ontario, M4S 1Y5

