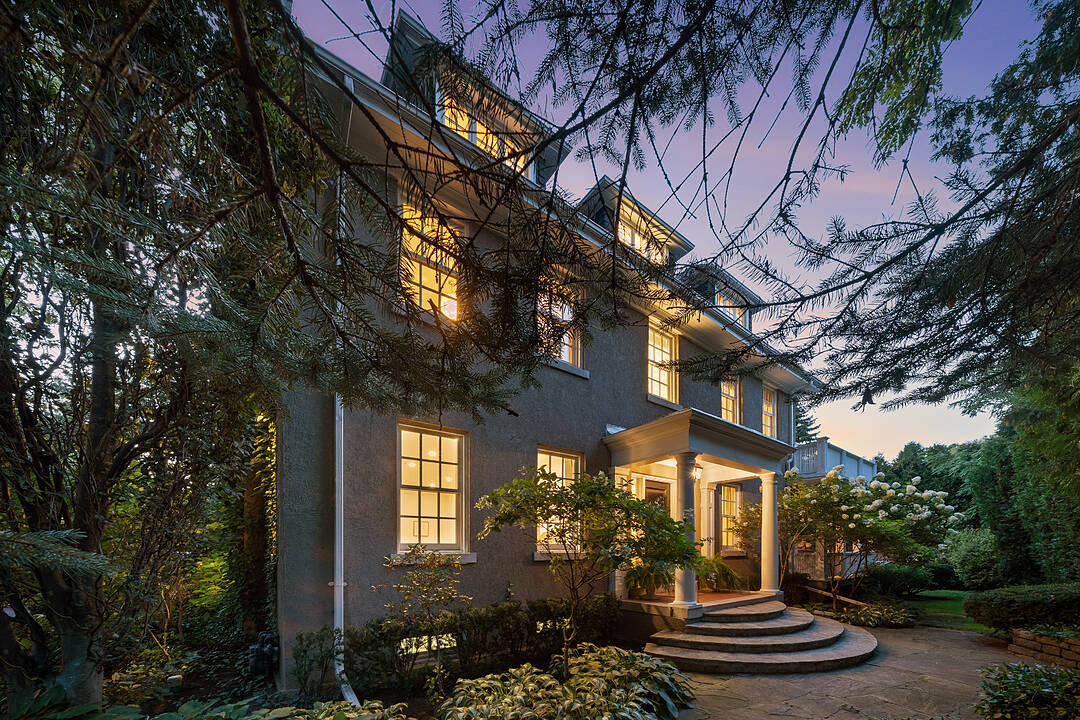Key Facts
- MLS® #: C12395972
- Property ID: SIRC2769222
- Property Type: Residential, Single Family Detached
- Style: Colonial - American
- Living Space: 3,849 sq.ft.
- Bedrooms: 5
- Bathrooms: 3+1
- Additional Rooms: Den
- Parking Spaces: 4
- Municipal Taxes 2025: $19,817
- Listed By:
- Daena Allen-Noxon
Property Description
Nestled in one of Toronto’s most prestigious and sought-after enclaves, this exquisitely re-imagined three-storey residence embodies timeless elegance and unparalleled craftsmanship. Meticulously renovated with an eye for detail and design, the home blends classic architectural charm with contemporary luxury to create a sophisticated living experience unlike any other.
Upon entering, you are welcomed into a world of understated opulence—highlighted by a Brian Gluckstein-designed chef’s kitchen that seamlessly integrates high-end appliances, bespoke cabinetry, and luxurious finishes. Spa-inspired bathrooms throughout the home offer the perfect sanctuary for relaxation and renewal.
Designed for both entertaining and intimate family living, the open main-floor family room invites comfort with its warm atmosphere and thoughtful layout, while five generously proportioned bedrooms provide ample space for family and guests alike.
Outdoors, the professionally landscaped garden is a private urban oasis—complete with lush greenery and serene seating areas—ideal for al fresco dining or quiet morning coffees.
Perfectly positioned just steps from the exclusive Rosedale Golf Club, the upscale boutiques and fine dining of Yonge Street, as well as top-tier schools and transit, this residence offers a truly refined lifestyle in one of the city’s most cherished locations.
A rare offering of sophistication, comfort, and location—this is Toronto living at its finest.
Downloads & Media
Amenities
- Air Conditioning
- Backyard
- Balcony
- Basement - Finished
- Central Air
- Community Living
- Den
- Eat in Kitchen
- Ensuite Bathroom
- Fireplace
- Garage
- Gardens
- Golf Community
- Hardwood Floors
- Laundry
- Metropolitan
- Outdoor Living
- Pantry
- Parking
- Patio
- Privacy
- Professional Grade Appliances
- Sprinkler System
- Stainless Steel Appliances
- Terrace
- Underground Sprinkler
- Wet Bar
- Workshop
Rooms
- TypeLevelDimensionsFlooring
- FoyerMain4' 5.1" x 8' 8.5"Stone
- Living roomMain15' 1.8" x 24' 4.9"Hardwood
- Dining roomMain14' 2" x 15' 3"Hardwood
- KitchenMain17' 5" x 26' 8.8"Hardwood
- Family roomMain17' 5" x 26' 8.8"Hardwood
- Mud RoomMain5' 1.8" x 9' 10.5"Stone
- Den2nd floor10' 2" x 16' 4.8"Hardwood
- Primary bedroom2nd floor15' 3" x 20' 9.9"Hardwood
- Bedroom2nd floor12' 11.1" x 15' 3"Hardwood
- Bedroom2nd floor11' 3" x 15' 3.8"Hardwood
- Bedroom3rd floor11' 10.9" x 13' 5.8"Broadloom
- Bedroom3rd floor15' 3" x 17' 10.1"Broadloom
- Recreation RoomLower12' 7.1" x 22' 1.7"Broadloom
- Laundry roomLower8' 2.8" x 1400' 11"Tiles
- WorkshopLower14' 11" x 22' 6.8"Other
Ask Me For More Information
Location
24 Doncliffe Dr, Toronto, Ontario, M4N 2E6 Canada
Around this property
Information about the area within a 5-minute walk of this property.
Request Neighbourhood Information
Learn more about the neighbourhood and amenities around this home
Request NowPayment Calculator
- $
- %$
- %
- Principal and Interest 0
- Property Taxes 0
- Strata / Condo Fees 0
Marketed By
Sotheby’s International Realty Canada
1867 Yonge Street, Suite 100
Toronto, Ontario, M4S 1Y5

