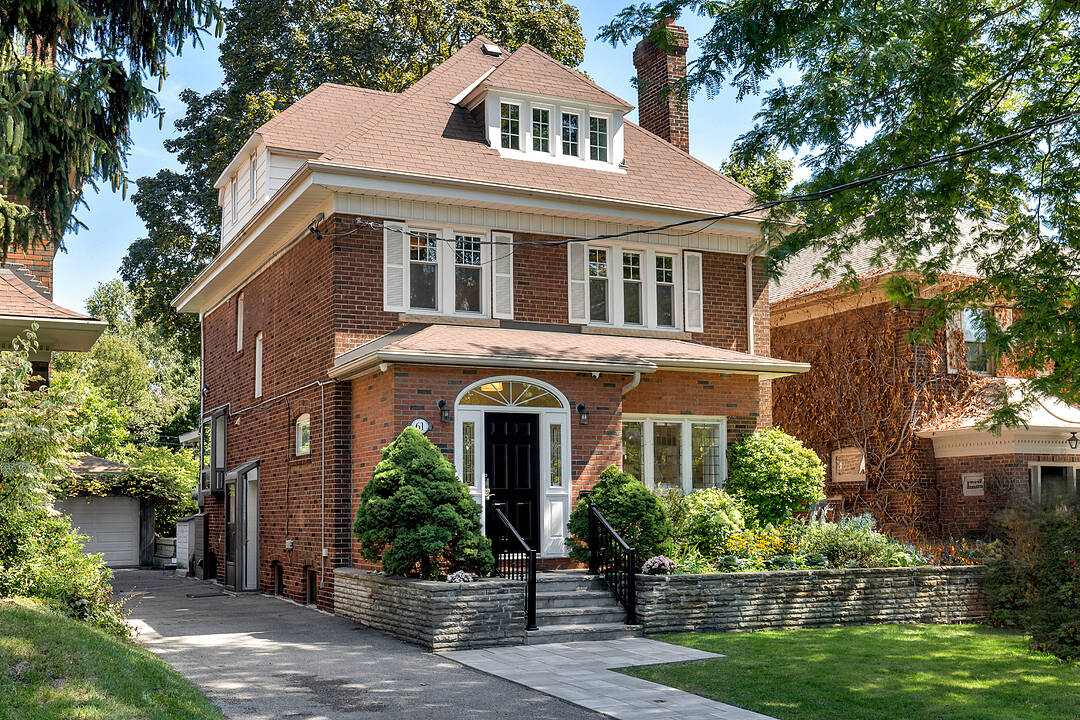Key Facts
- MLS® #: C12395392
- Property ID: SIRC2769214
- Property Type: Residential, Single Family Detached
- Lot Size: 5,230 sq.ft.
- Bedrooms: 5+1
- Bathrooms: 4
- Additional Rooms: Den
- Parking Spaces: 6
- Listed By:
- Armin Yousefi, Kaija Pitt
Property Description
Welcome To 61 Eastbourne Avenue - A Distinguished Family Residence, Proudly Offered For The First Time In Over 50 Years. Nestled In The Heart Of Coveted Chaplin Estates, This Stately 3-Storey Home Sits On One Of The Finest Blocks Of Eastbourne Avenue, With A Rare 40 X 130 Ft Lot And Approximately 4,000 Sq. Ft. Of Beautifully Appointed Living Space. The Formal Living Room, Anchored By A Striking Fireplace And Leaded Glass Bay Windows, Exudes Timeless Character And Warmth. A Generously Sized Dining Room With Classic Wainscoting Flows Effortlessly Into The Kitchen And Sun-Filled Family Room Addition, Where Sliding Doors Open To A Spacious Deck And A Breathtaking Garden With A Park-Like Setting Perfect For Entertaining Or Everyday Family Living. The Kitchen Offers Ample Cabinetry And A Bright Breakfast Area, While The Second Level Hosts Three Well-Proportioned Bedrooms, A Renovated Family Bathroom And A Convenient Separate Water Closet. The Third Floor Provides Two Versatile Bedrooms With A Shared Bath, Ideal For Children, Guests, Or Home Offices. The Finished Lower Level, With Its Own Entrance, Features A Recreation/Playroom, Multi-Purpose Space, Laundry Area And A Secondary Powder Room Offering Both Comfort And Functionality. With Exceptional Curb Appeal, Expansive Interiors And A Prime Walkable Location, This Property Presents A Rare Opportunity To Own A Classic Toronto Home Ideal For Growing Families. Located Within Top Public School Catchments (Oriole Park, Hodgson, North Toronto) And Proximity To Some Of Toronto's Most Sought-After Private Schools (UCC, BSS, The York School, St.Clements, Greenwood). Just Steps From The Beltline Trail, Yonge Street Boutiques, Cafés And Restaurants, 61 Eastbourne Avenue Combines The Space And Privacy Of A True Family Home With The Conveniences Of Midtown Living.
Downloads & Media
Amenities
- Backyard
- Basement - Finished
- Central Air
- Community Living
- Eat in Kitchen
- Ensuite Bathroom
- Gardens
- Hardwood Floors
- Laundry
- Metropolitan
- Parking
- Patio
- Privacy Fence
- Storage
- Walk Out Basement
Rooms
- TypeLevelDimensionsFlooring
- FoyerMain18' 4.4" x 8' 3.9"Other
- Living roomMain16' 2" x 20' 4"Other
- Dining roomMain14' 9.1" x 15' 1.8"Other
- Family roomMain9' 3" x 11' 10.9"Other
- KitchenMain9' 3" x 11' 10.9"Other
- Hardwood2nd floor12' 6" x 17' 3"Other
- Bedroom2nd floor11' 10.9" x 12' 6"Other
- Bedroom2nd floor7' 10" x 11' 6.1"Other
- Bedroom3rd floor12' 4" x 13' 10.9"Other
- Bedroom3rd floor12' 6" x 13' 1.8"Other
- Recreation RoomLower20' 4.8" x 21' 9"Other
- Exercise RoomLower12' 9.1" x 12' 9.9"Other
- Laundry roomLower7' 8.1" x 10' 5.9"Other
Listing Agents
Ask Us For More Information
Ask Us For More Information
Location
61 Eastbourne Ave, Toronto, Ontario, M5P 2G1 Canada
Around this property
Information about the area within a 5-minute walk of this property.
Request Neighbourhood Information
Learn more about the neighbourhood and amenities around this home
Request NowPayment Calculator
- $
- %$
- %
- Principal and Interest 0
- Property Taxes 0
- Strata / Condo Fees 0
Marketed By
Sotheby’s International Realty Canada
1867 Yonge Street, Suite 100
Toronto, Ontario, M4S 1Y5

